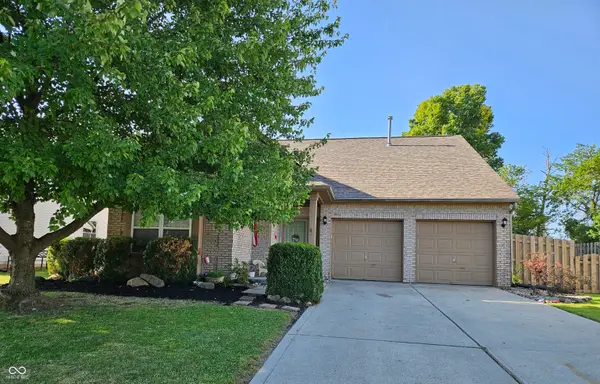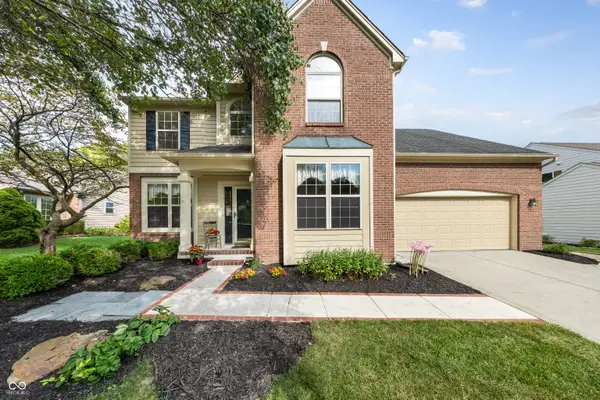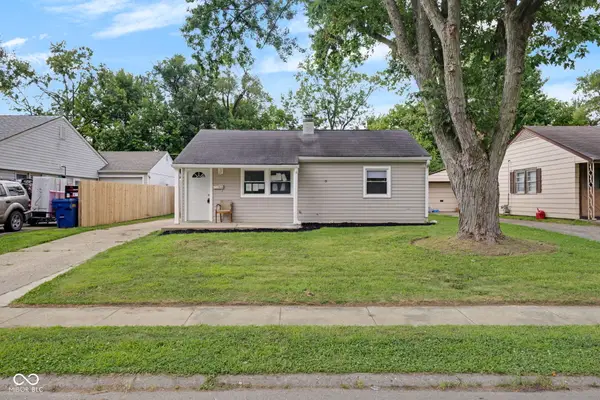5740 Birtz Road, Lawrence, IN 46216
Local realty services provided by:Schuler Bauer Real Estate ERA Powered



5740 Birtz Road,Lawrence, IN 46216
$431,820
- 3 Beds
- 4 Baths
- 2,130 sq. ft.
- Townhouse
- Active
Listed by:kelly harris
Office:f.c. tucker company
MLS#:22023815
Source:IN_MIBOR
Price summary
- Price:$431,820
- Price per sq. ft.:$202.73
About this home
Step into history with all the modern luxuries you crave! These stunning 3-level townhomes in the historic Fort Harrison military district blend timeless charm with contemporary comfort. Having five 3-story buildings with 18 Lots to build (2) different floor plans, "The Patton" floor plan features 3-spacious bedrooms, 2-full bathrooms with ceramic tiled shower stalls in the primary bathroom, 2-half baths, and a versatile bonus room on the lower level. These homes offer over 2,000 sq. ft. of beautifully designed living space. Layout provides a seem-less flow between living spaces attributing to the large windows inviting natural light and scenic views indoors. Embrace a lifestyle where history, nature, and convenience intertwine seamlessly. With a modern Colonial Revival Elevation mirrors the classic curb appeal that stands the test of time. Prime Location providing quick access to interstates, shopping, dining, YMCA, libraries, state parks & more. Don't miss your chance to own a piece of history with modern convenience!
Contact an agent
Home facts
- Year built:2025
- Listing Id #:22023815
- Added:166 day(s) ago
- Updated:July 07, 2025 at 10:41 PM
Rooms and interior
- Bedrooms:3
- Total bathrooms:4
- Full bathrooms:2
- Half bathrooms:2
- Living area:2,130 sq. ft.
Heating and cooling
- Cooling:Central Electric
- Heating:Forced Air
Structure and exterior
- Year built:2025
- Building area:2,130 sq. ft.
- Lot area:0.04 Acres
Utilities
- Water:Public Water
Finances and disclosures
- Price:$431,820
- Price per sq. ft.:$202.73
New listings near 5740 Birtz Road
- New
 $259,995Active3 beds 2 baths1,464 sq. ft.
$259,995Active3 beds 2 baths1,464 sq. ft.9937 Hard Key Circle, Indianapolis, IN 46236
MLS# 22055191Listed by: CARPENTER, REALTORS - New
 $242,000Active3 beds 2 baths1,320 sq. ft.
$242,000Active3 beds 2 baths1,320 sq. ft.10440 Kensil Street, Indianapolis, IN 46236
MLS# 22056255Listed by: HOME BOUND REAL ESTATE LLC - New
 $150,000Active2 beds 1 baths864 sq. ft.
$150,000Active2 beds 1 baths864 sq. ft.4759 N Mitchner Avenue, Indianapolis, IN 46226
MLS# 22056563Listed by: OLYMPUS REALTY GROUP - New
 $645,000Active4 beds 4 baths4,630 sq. ft.
$645,000Active4 beds 4 baths4,630 sq. ft.7144 Nile Ridge Court, Indianapolis, IN 46236
MLS# 22054985Listed by: EXP REALTY, LLC - New
 $415,000Active4 beds 3 baths2,416 sq. ft.
$415,000Active4 beds 3 baths2,416 sq. ft.6743 Meadowgreen Drive, Indianapolis, IN 46236
MLS# 22055930Listed by: RE/MAX REALTY SERVICES - New
 $410,000Active4 beds 3 baths2,720 sq. ft.
$410,000Active4 beds 3 baths2,720 sq. ft.11943 Glen Cove Court, Indianapolis, IN 46236
MLS# 22056395Listed by: KELLER WILLIAMS INDY METRO S - New
 $189,900Active2 beds 1 baths780 sq. ft.
$189,900Active2 beds 1 baths780 sq. ft.8208 E 48th Street, Indianapolis, IN 46226
MLS# 22056224Listed by: F.C. TUCKER COMPANY - New
 $325,000Active3 beds 2 baths1,890 sq. ft.
$325,000Active3 beds 2 baths1,890 sq. ft.12621 Castilla Place, Indianapolis, IN 46236
MLS# 22056043Listed by: KELLER WILLIAMS INDY METRO NE - New
 $385,000Active4 beds 3 baths2,150 sq. ft.
$385,000Active4 beds 3 baths2,150 sq. ft.7739 Chesapeake Drive W, Indianapolis, IN 46236
MLS# 22055874Listed by: F.C. TUCKER COMPANY - New
 $249,900Active3 beds 2 baths1,620 sq. ft.
$249,900Active3 beds 2 baths1,620 sq. ft.4690 N Sadlier Drive, Indianapolis, IN 46226
MLS# 22056109Listed by: RE/MAX ADVANCED REALTY
