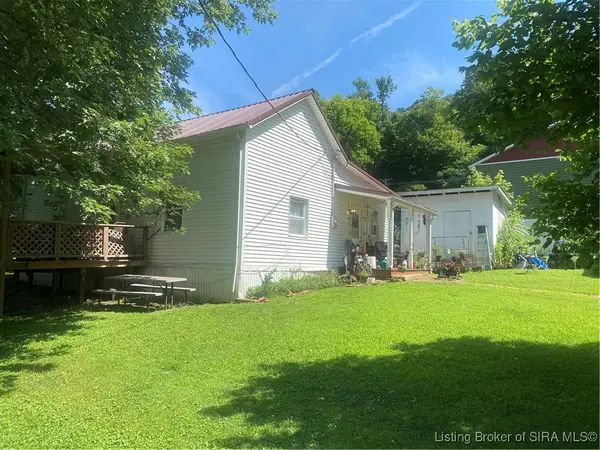7135 E Hiawatha Heights, Leavenworth, IN 47137
Local realty services provided by:Schuler Bauer Real Estate ERA Powered
7135 E Hiawatha Heights,Leavenworth, IN 47137
$850,000
- 4 Beds
- 5 Baths
- 5,626 sq. ft.
- Single family
- Active
Listed by: john brace
Office: redfin corporation
MLS#:2025010273
Source:IN_SIRA
Price summary
- Price:$850,000
- Price per sq. ft.:$151.08
About this home
Welcome to this stunning 6.75-acre property overlooking the Ohio River, where tranquility meets luxury. Inside, gleaming hardwood floors, soaring windows, and open living spaces create a warm, inviting feel. The main-level primary suite is a retreat with a sitting area, spa-like bath featuring a soaking tub, walk-in shower, double vanity, and two oversized closets. A private guest suite with en-suite bath provides comfort for visitors.
The chef’s kitchen, complete with newer appliances, a large island, and deep pantry, flows seamlessly into the dining room and great room with a cozy propane fireplace—making it the heart of the home. Upstairs offers a generous third bedroom with private bath plus a versatile loft for hobbies, gaming, or more!
The lower level is perfect for entertaining, featuring a wet bar, office, library, and living area with breathtaking river views and backyard access via the a walkout. A large bedroom, full bath, and natural light make this level just as inviting.
Outside, an attached two-car garage offers plenty of storage, while the property itself provides unmatched privacy and sweeping views. Additional storage buildings are throughout the property.
All this, just minutes from the Leavenworth Boat Ramp, Blue River, historic Lock & Dam 44, The Overlook Restaurant and Stephenson's General Store.
This isn’t just a home—it’s a retreat built for comfort, entertaining, and peaceful living.
Contact an agent
Home facts
- Year built:1999
- Listing ID #:2025010273
- Added:124 day(s) ago
- Updated:December 19, 2025 at 04:14 PM
Rooms and interior
- Bedrooms:4
- Total bathrooms:5
- Full bathrooms:4
- Half bathrooms:1
- Living area:5,626 sq. ft.
Heating and cooling
- Cooling:Central Air
- Heating:Forced Air
Structure and exterior
- Roof:Shingle
- Year built:1999
- Building area:5,626 sq. ft.
- Lot area:6.75 Acres
Utilities
- Water:Connected, Public
- Sewer:Septic Tank
Finances and disclosures
- Price:$850,000
- Price per sq. ft.:$151.08
- Tax amount:$4,947
New listings near 7135 E Hiawatha Heights
 $797,000Active3 beds 2 baths3,376 sq. ft.
$797,000Active3 beds 2 baths3,376 sq. ft.7760/7800 Coxs Road Nw, Leavenworth, IN 47137
MLS# 2025011591Listed by: WHITETAIL PROPERTIES REAL ESTA $128,000Active2 beds 1 baths1,050 sq. ft.
$128,000Active2 beds 1 baths1,050 sq. ft.302 E Court Street, Leavenworth, IN 47137
MLS# 202509296Listed by: THE SHORT-BATES REALTY GROUP $389,500Active3 beds 2 baths1,980 sq. ft.
$389,500Active3 beds 2 baths1,980 sq. ft.7985 State Rd. 66, Leavenworth, IN 47137
MLS# 202508893Listed by: RE/MAX ADVANTAGE $94,500Active1 beds 1 baths560 sq. ft.
$94,500Active1 beds 1 baths560 sq. ft.305 Court Street, Leavenworth, IN 47137
MLS# 202508209Listed by: THE SHORT-BATES REALTY GROUP
