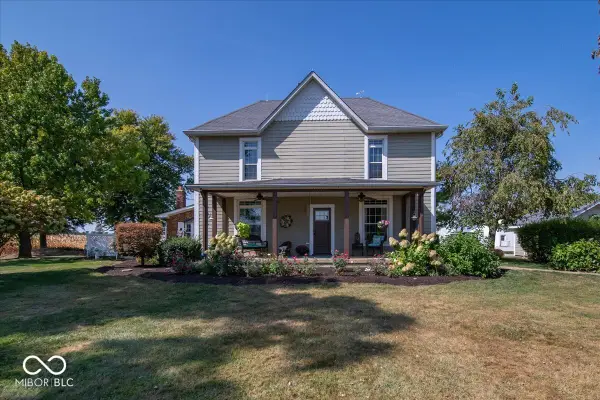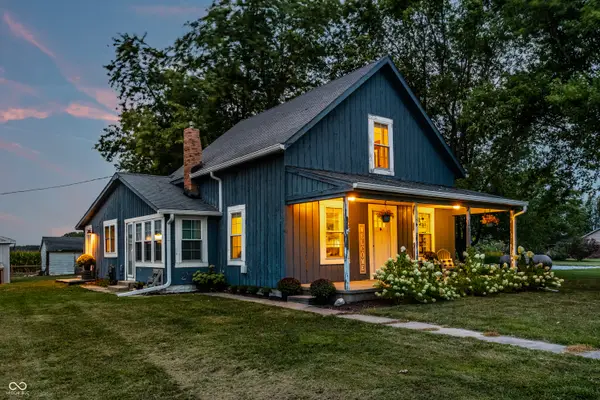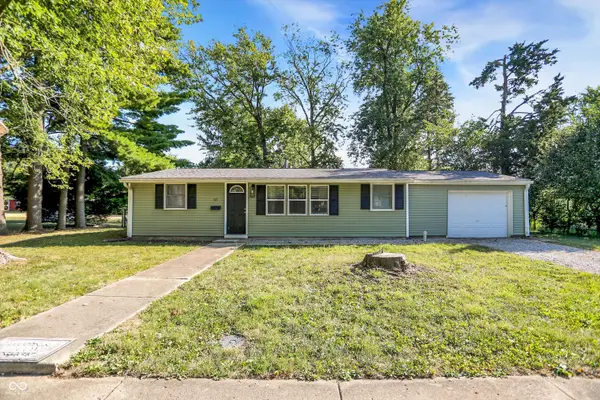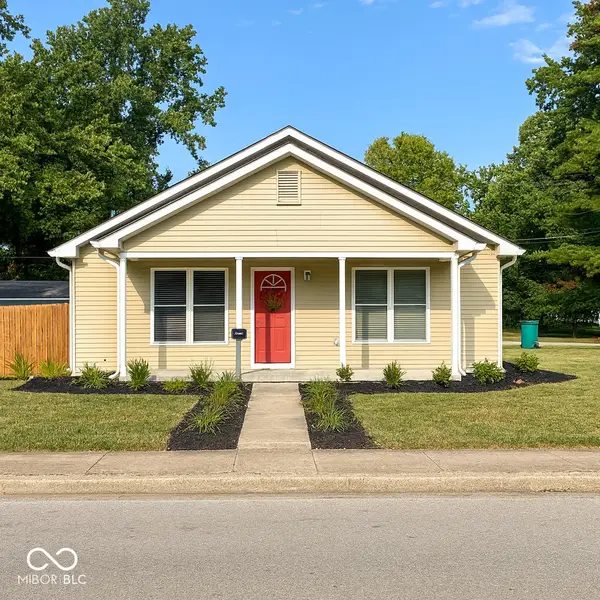114 Ulen Boulevard, Lebanon, IN 46052
Local realty services provided by:Schuler Bauer Real Estate ERA Powered
114 Ulen Boulevard,Lebanon, IN 46052
$699,000
- 3 Beds
- 4 Baths
- 3,134 sq. ft.
- Single family
- Pending
Listed by:ryan richardson
Office:richardson realty company, llc.
MLS#:22060714
Source:IN_MIBOR
Price summary
- Price:$699,000
- Price per sq. ft.:$188.61
About this home
Welcome to this beautifully updated Tudor-style brick home located in the highly sought-after Ulen Subdivision, just steps from the historic 100 year old Ulen Country Club. Combining timeless architectural charm with thoughtful modern renovations, this property offers the perfect balance of character and comfort. Step inside to find spacious living areas, rich architectural details, and abundant natural light. The kitchen has been tastefully updated with custom cabinetry, a stunning backsplash, and modern finishes, making it a true centerpiece for the home. Recent updates provide peace of mind and convenience, including: New windows throughout, updated electrical and plumbing systems, tankless water heater for endless hot water, beautifully tiled showers in the updated bathrooms. The home's exceptional outdoor living space is designed for entertaining year round, featuring a covered patio with fireplace, TV, and ceiling fan, as well as a beautifully landscaped yard with a sparkling in-ground pool, your own private oasis! Additional highlights include: Tudor-style exterior with arched entryways and slate roof accents, cozy fireplaces indoors and out, professionally landscaped grounds with great curb appeal. This rare opportunity offers not only a stunning home, but also the lifestyle of being within walking distance to golf, dining, and social activities at Ulen Country Club.
Contact an agent
Home facts
- Year built:1927
- Listing ID #:22060714
- Added:13 day(s) ago
- Updated:September 18, 2025 at 07:19 AM
Rooms and interior
- Bedrooms:3
- Total bathrooms:4
- Full bathrooms:2
- Half bathrooms:2
- Living area:3,134 sq. ft.
Heating and cooling
- Cooling:Central Electric
- Heating:Forced Air
Structure and exterior
- Year built:1927
- Building area:3,134 sq. ft.
- Lot area:0.29 Acres
Schools
- Elementary school:Harney Elementary School
Utilities
- Water:Public Water
Finances and disclosures
- Price:$699,000
- Price per sq. ft.:$188.61
New listings near 114 Ulen Boulevard
- Open Sat, 2 to 4pmNew
 $252,000Active3 beds 2 baths1,617 sq. ft.
$252,000Active3 beds 2 baths1,617 sq. ft.820 Sorrell Court, Lebanon, IN 46052
MLS# 22063444Listed by: F.C. TUCKER COMPANY - New
 $649,000Active3 beds 2 baths1,808 sq. ft.
$649,000Active3 beds 2 baths1,808 sq. ft.5850 S State Road 39, Lebanon, IN 46052
MLS# 22063052Listed by: RICHARDSON REALTY COMPANY, LLC - New
 $424,900Active3 beds 3 baths2,611 sq. ft.
$424,900Active3 beds 3 baths2,611 sq. ft.523 E Noble Street, Lebanon, IN 46052
MLS# 22061741Listed by: HOMELAND REAL EST. CONNECTIONS - Open Thu, 5 to 7pmNew
 $315,000Active3 beds 2 baths1,617 sq. ft.
$315,000Active3 beds 2 baths1,617 sq. ft.340 N 500 E, Lebanon, IN 46052
MLS# 22061361Listed by: F.C. TUCKER COMPANY - New
 $215,000Active2 beds 1 baths864 sq. ft.
$215,000Active2 beds 1 baths864 sq. ft.521 Dicks Street, Lebanon, IN 46052
MLS# 22062690Listed by: KEY REALTY INDIANA  $299,900Pending3 beds 2 baths1,609 sq. ft.
$299,900Pending3 beds 2 baths1,609 sq. ft.824 Garfield Street, Lebanon, IN 46052
MLS# 22061661Listed by: D.M. TAYLOR REALTY LLC- New
 $219,900Active3 beds 1 baths962 sq. ft.
$219,900Active3 beds 1 baths962 sq. ft.105 Kelli Court, Lebanon, IN 46052
MLS# 22062365Listed by: RICHARDSON REALTY COMPANY, LLC - New
 $324,900Active4 beds 3 baths1,903 sq. ft.
$324,900Active4 beds 3 baths1,903 sq. ft.960 Red Hls Court, Ulen, IN 46052
MLS# 22062166Listed by: LEVEL UP REAL ESTATE GROUP  $244,900Pending3 beds 2 baths1,216 sq. ft.
$244,900Pending3 beds 2 baths1,216 sq. ft.1612 Austin Drive, Lebanon, IN 46052
MLS# 22062253Listed by: REALTY WEALTH ADVISORS $174,900Pending3 beds 2 baths1,144 sq. ft.
$174,900Pending3 beds 2 baths1,144 sq. ft.603 W Main Street, Lebanon, IN 46052
MLS# 22060543Listed by: LIST WITH BEN, LLC
