11600 S 700 E, LaFontaine, IN 46940
Local realty services provided by:ERA First Advantage Realty, Inc.
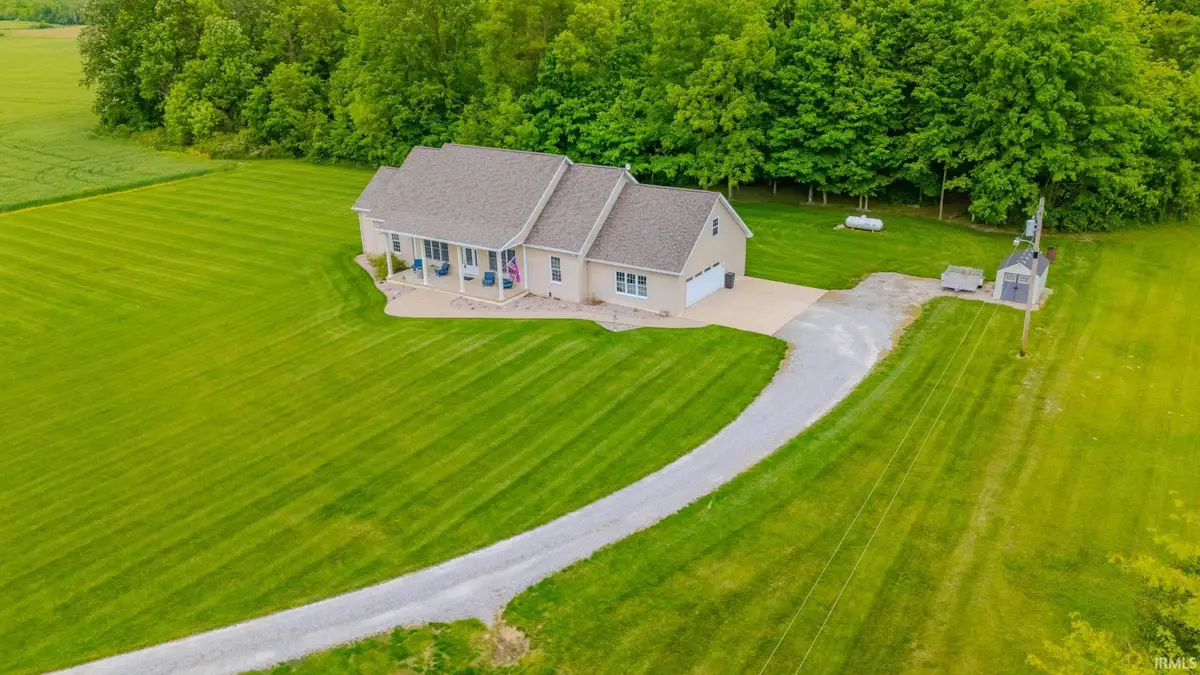
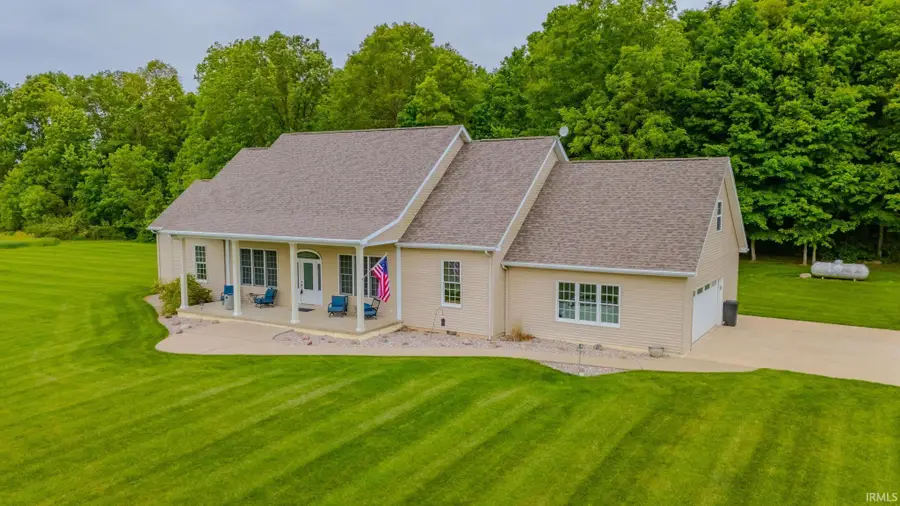
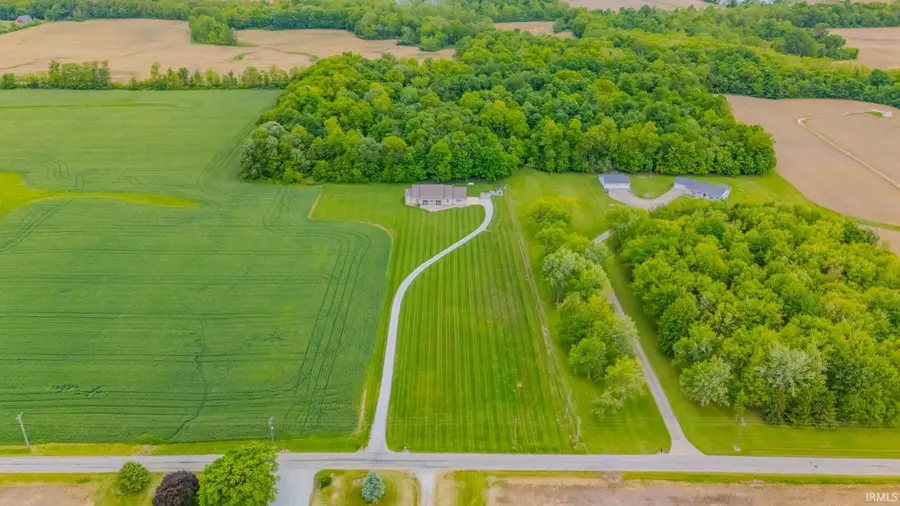
Listed by:lori sidersCell: 260-571-5568
Office:siders premiere properties, llc.
MLS#:202520147
Source:Indiana Regional MLS
Price summary
- Price:$494,000
- Price per sq. ft.:$172.67
About this home
This one owner home has so much to offer. Just sitting in the breakfast nook or the living room you have great views to the woods behind from windows that cover the back of the home. Step out onto the covered patio for your morning or evening relaxation.Home features 4 bedrms, a main bedroom suite & 2nd guest suite, a hall bath for a total of 3 full baths. Main bedrm suite features His & Her walk in closets, 2 separate vanities, soaker tub & walk in shower.Large living room open to the kitchen w/breakfast bar, island with solid surface counters, tiled floors. A formal dining rm & Separate Breakfast nook. Den is the perfect work space or could be turned into a 5th bedrm. Home features 10 foot ceilings making all the rooms feel even bigger. Separate Laundry room & 2 car attached garage. Total of 2,861 Sq feet of living space. All this on 13.4 Acres. Tillable ground cash rented into Wheat at the moment, large front yard where you can add a pond and woods to the back for hiking, hunting. This home has it all. Electric Heat pump w/LP gas backup furnace. LP tank is rented, only used for back up furnace
Contact an agent
Home facts
- Year built:2006
- Listing Id #:202520147
- Added:77 day(s) ago
- Updated:August 15, 2025 at 04:43 AM
Rooms and interior
- Bedrooms:4
- Total bathrooms:3
- Full bathrooms:3
- Living area:2,861 sq. ft.
Heating and cooling
- Cooling:Central Air
- Heating:Electric, Forced Air, Heat Pump, Propane, Propane Tank Rented
Structure and exterior
- Roof:Shingle
- Year built:2006
- Building area:2,861 sq. ft.
- Lot area:13.4 Acres
Schools
- High school:Southwood
- Middle school:Southwood
- Elementary school:Southwood
Utilities
- Water:Well
- Sewer:Septic
Finances and disclosures
- Price:$494,000
- Price per sq. ft.:$172.67
- Tax amount:$2,179
New listings near 11600 S 700 E
- New
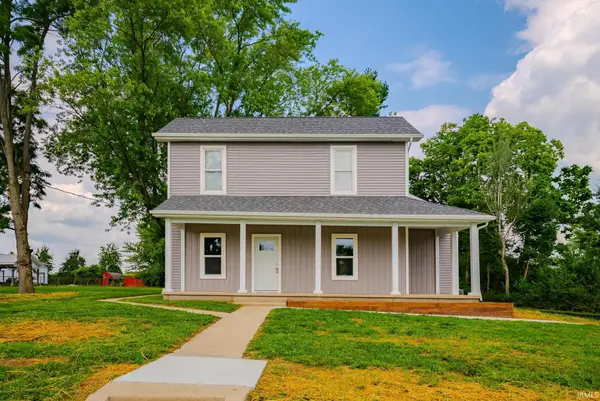 $299,900Active3 beds 2 baths1,519 sq. ft.
$299,900Active3 beds 2 baths1,519 sq. ft.403 E Kendall Street, LaFontaine, IN 46940
MLS# 202531787Listed by: METZ PHILLIPY REAL ESTATE 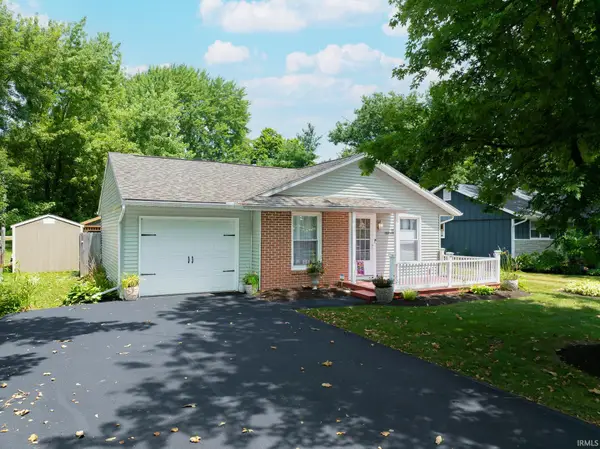 $165,000Active3 beds 2 baths1,008 sq. ft.
$165,000Active3 beds 2 baths1,008 sq. ft.110 Meadow Drive, LaFontaine, IN 46940
MLS# 202527480Listed by: TERRELL REALTY GROUP, LLC $15,500Active0.91 Acres
$15,500Active0.91 AcresWestern Avenue, LaFontaine, IN 46940
MLS# 202526778Listed by: DICKOS PETERSON & METZ REALTY $267,900Active4 beds 3 baths2,775 sq. ft.
$267,900Active4 beds 3 baths2,775 sq. ft.109 E Grant Street, LaFontaine, IN 46940
MLS# 202517324Listed by: RE/MAX REALTY ONE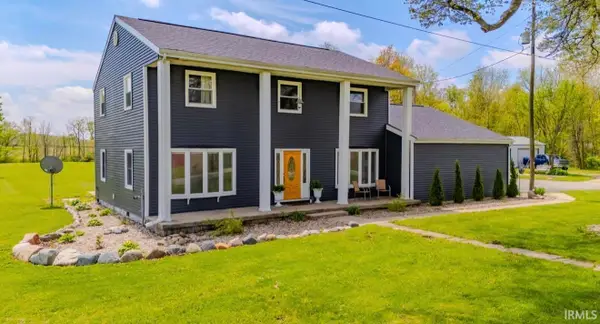 $349,900Active3 beds 3 baths2,232 sq. ft.
$349,900Active3 beds 3 baths2,232 sq. ft.7325 E State Road 218, LaFontaine, IN 46940
MLS# 202516450Listed by: MOVING REAL ESTATE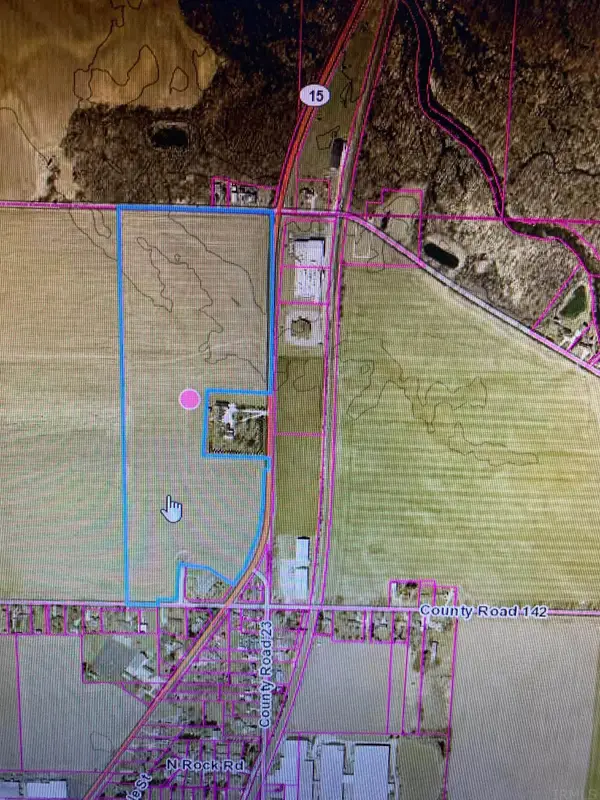 $2,400,000Pending51.5 Acres
$2,400,000Pending51.5 AcresSR 15 CR 142 Sr 15 Cr 142, New Paris, IN 46553
MLS# 202238141Listed by: BARTEL & COMPANY
