2575 N 1175 W Road, Linton, IN 47441
Local realty services provided by:ERA Crossroads
Listed by:risa dyarCell: 812-798-1025
Office:risa dyar real estate
MLS#:202536286
Source:Indiana Regional MLS
Price summary
- Price:$299,900
- Price per sq. ft.:$93.72
About this home
Classic Farmhouse with FIVE ACRES and over 2400 sq.ft. w/3 bedrooms & 2.5 baths. Private backyard entertainment oasis includes sparkling 41x20 inground pool w/diving board, water slide, & new liner, outdoor TV, hot tub, all patio furniture, firepit w/seating & volleyball net. Spacious living room includes brick fireplace (woodburner), bay window, & beautiful flooring. Roomy kitchen includes w/i pantry, bay window, & bar area w/seating. Dedicated laundry room/pantry w/utility sink. Family room with bar, exposed brick wall, & large closet plus coat closet. Patio doors opening to the pool area, creating a seamless flow for summer gatherings including a guest bathroom. Primary bedroom suite w/huge bathroom with sink area, makeup vanity, linen cabinet & stand-up shower, built-in ironing board. Walk in closet plus double closets. Second story has 2 comfortable bedrooms PLUS a roomy landing area that serve as a bonus room. Ring camera at every door. Vinyl fenced area w/doggie door into garage. Geothermal HVAC system including heating the pool. Two car attached garage PLUS New metal pole barn (30x30) w/two overhead doors & overhang porches on front & back. Home & pole barn have new guttering with leaf guard. New roof on home. Scags zero turn mower stays w/home. Concrete block building for additional storage. Minutes from town on paved road.
Contact an agent
Home facts
- Year built:1918
- Listing ID #:202536286
- Added:7 day(s) ago
- Updated:September 11, 2025 at 03:07 PM
Rooms and interior
- Bedrooms:3
- Total bathrooms:3
- Full bathrooms:2
- Living area:2,432 sq. ft.
Heating and cooling
- Cooling:Central Air
- Heating:Geothermal
Structure and exterior
- Year built:1918
- Building area:2,432 sq. ft.
- Lot area:5 Acres
Schools
- High school:Linton-Stockton
- Middle school:Linton-Stockton
- Elementary school:Linton-Stockton
Utilities
- Water:City
- Sewer:Septic
Finances and disclosures
- Price:$299,900
- Price per sq. ft.:$93.72
- Tax amount:$1,792
New listings near 2575 N 1175 W Road
- New
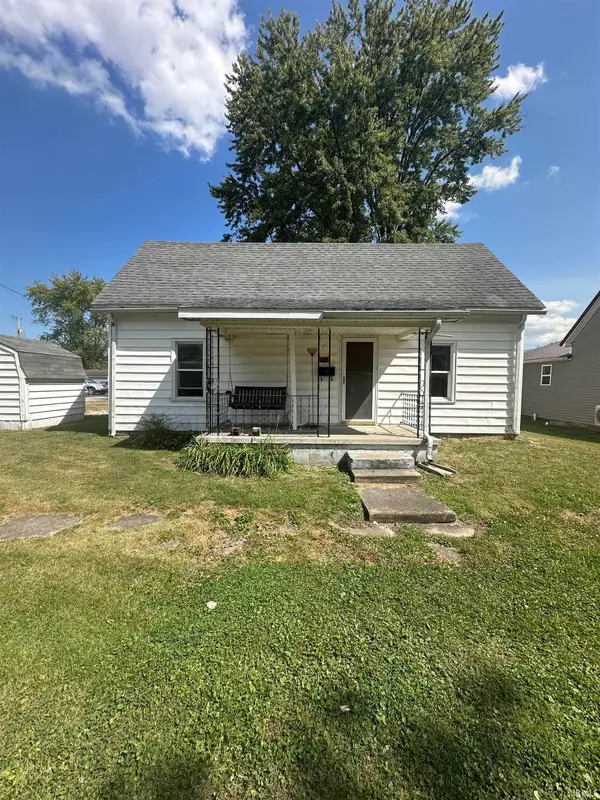 $75,000Active1 beds 1 baths744 sq. ft.
$75,000Active1 beds 1 baths744 sq. ft.689 NW 4th Street, Linton, IN 47441
MLS# 202536589Listed by: KEY ASSOCIATES OF LINTON - New
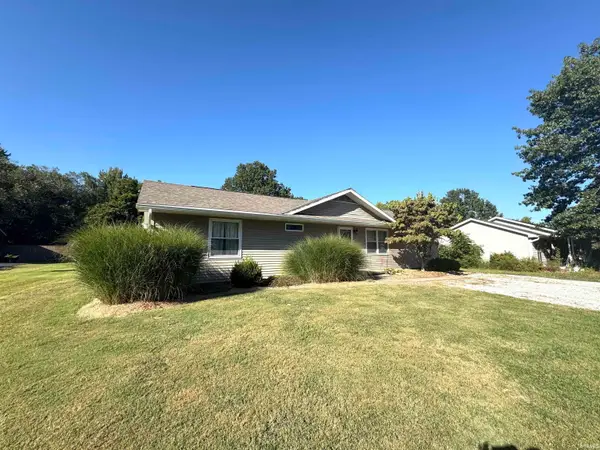 $239,900Active4 beds 2 baths1,344 sq. ft.
$239,900Active4 beds 2 baths1,344 sq. ft.12806 W 300 N, Linton, IN 47441
MLS# 202536352Listed by: DYAR REAL ESTATE INC - New
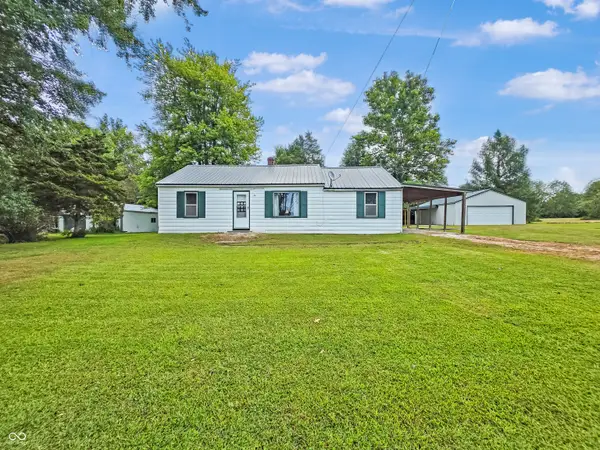 $115,000Active3 beds 1 baths1,056 sq. ft.
$115,000Active3 beds 1 baths1,056 sq. ft.291 S State Road 59, Linton, IN 47441
MLS# 22060194Listed by: INMAN REALTY COMPANY LLC 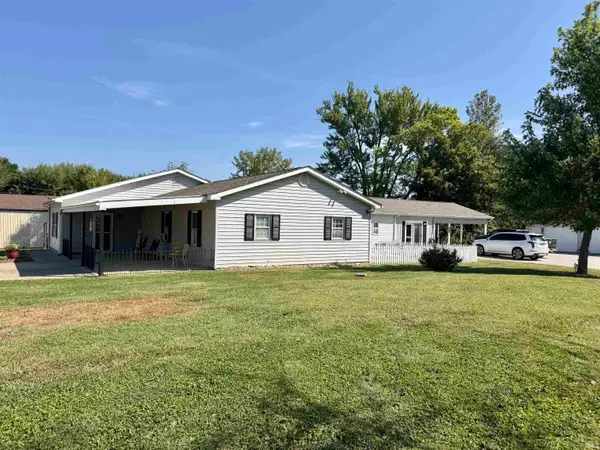 $239,900Active2 beds 1 baths2,256 sq. ft.
$239,900Active2 beds 1 baths2,256 sq. ft.963 SE 1st Street, Linton, IN 47441
MLS# 202535819Listed by: DYAR REAL ESTATE INC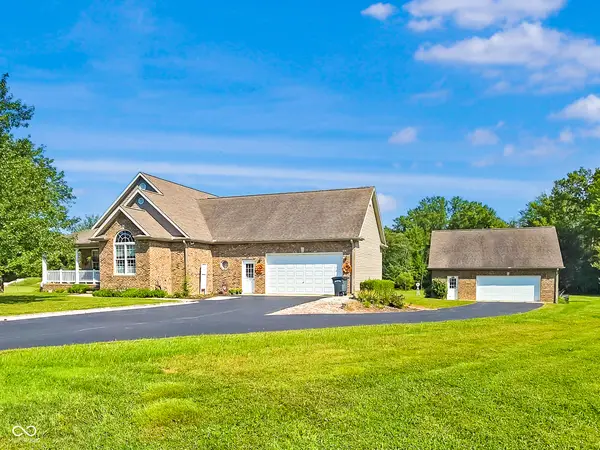 $485,000Active3 beds 4 baths3,936 sq. ft.
$485,000Active3 beds 4 baths3,936 sq. ft.13684 W Auburn Ridge Court, Linton, IN 47441
MLS# 22059635Listed by: INMAN REALTY COMPANY LLC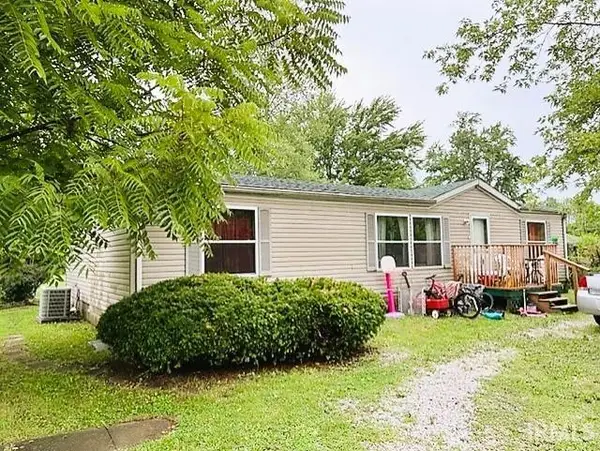 $87,500Active3 beds 2 baths1,296 sq. ft.
$87,500Active3 beds 2 baths1,296 sq. ft.1160 SE 5th Street, Linton, IN 47441
MLS# 202535479Listed by: NEW START HOME REALTY LLC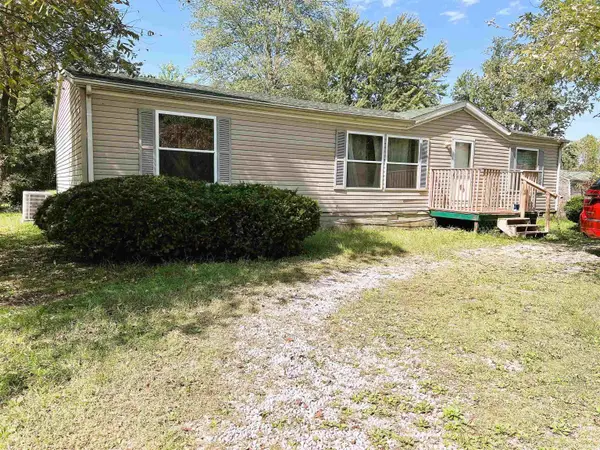 $87,500Active3 beds 2 baths1,296 sq. ft.
$87,500Active3 beds 2 baths1,296 sq. ft.1160 SE 5th Street, Linton, IN 47441
MLS# 202535477Listed by: NEW START HOME REALTY LLC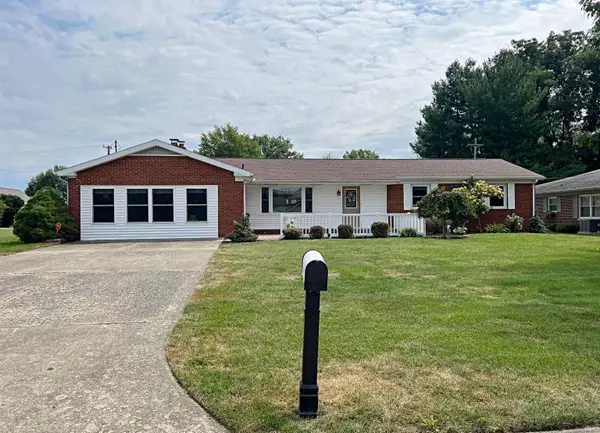 $269,000Pending3 beds 2 baths3,028 sq. ft.
$269,000Pending3 beds 2 baths3,028 sq. ft.127 Meadow Lane, Linton, IN 47441
MLS# 202535364Listed by: CENTURY 21 CLASSIC REALTY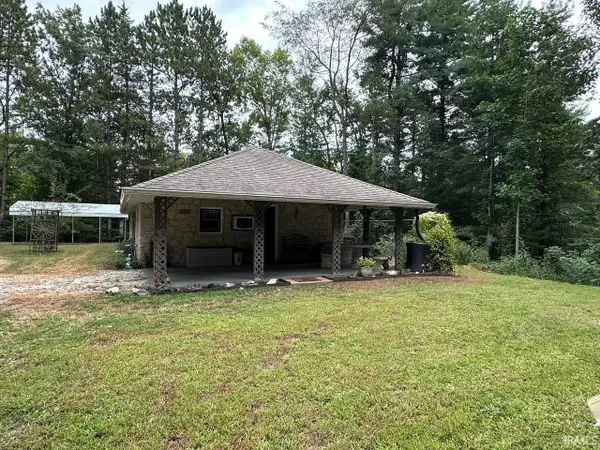 $209,900Pending2 beds 1 baths856 sq. ft.
$209,900Pending2 beds 1 baths856 sq. ft.3407 N 1500 W Road, Linton, IN 47441
MLS# 202534633Listed by: HUNLEY REAL ESTATE, INC.
