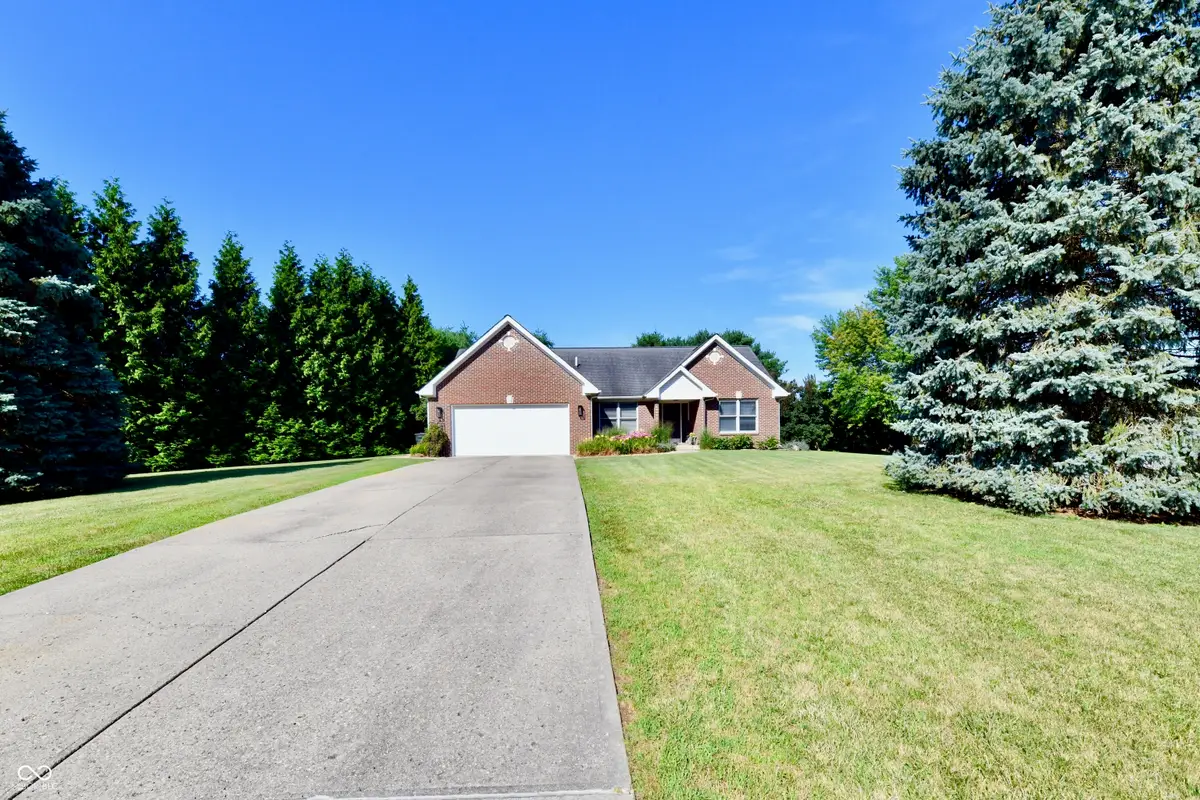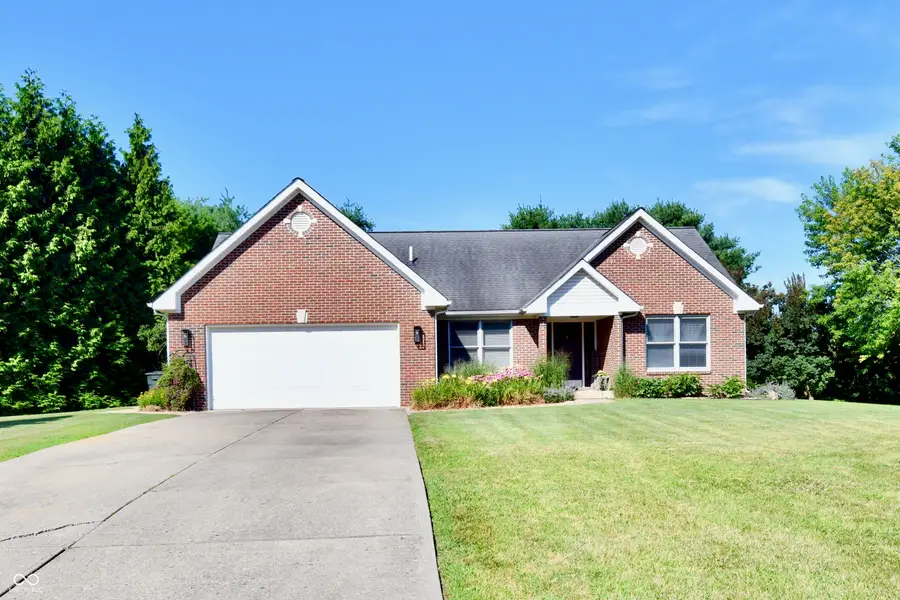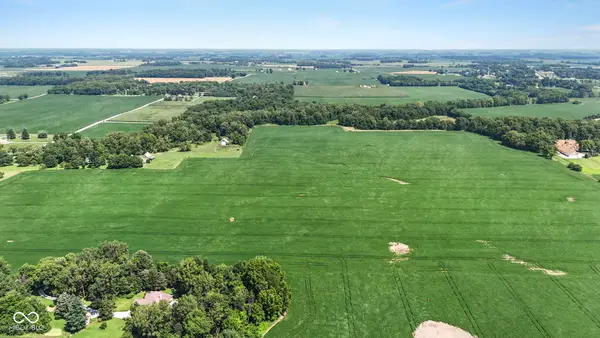114 Sunrise Lane, Lizton, IN 46149
Local realty services provided by:Schuler Bauer Real Estate ERA Powered



Listed by:melody owen
Office:carpenter, realtors
MLS#:22049114
Source:IN_MIBOR
Price summary
- Price:$430,000
- Price per sq. ft.:$231.93
About this home
This beautifully updated all-brick home offers 3 bedrooms and 2 completely renovated custom bathrooms, with 3/4 in hardwood floors throughout, situated on a spacious large corner lot of over half an acre in the exclusive Stillmeadow neighborhood of Lizton. The home seamlessly blends timeless curb appeal with and open concept and luxurious interior upgrades. Inside, the master suite features elegant trey ceilings, adding architectural dimension and sophistication. Both bathrooms were completely renovated at the same time and feature granite countertops and custom everything. Additional updates include solid-core doors and lighting fixtures updated 3-4 years ago, contributing to the home's polished, cohesive ambiance. The one-layer roof remains in very good condition. Custom-fit window blinds enhance both style and functionality, offering energy efficiency, privacy, and precise light control. Step outside to your private outdoor oasis: a saltwater pool that varies in depth from 3 to 6 feet, complete with a Dolphin cleaner, brush, and nets. Adjacent to the pool is a cabana that overlooks the pool, featuring a ceiling fan, electricity, and ample storage-ideal for relaxation and entertaining. The attached 2-car garage is organized with a Gladiator GearTrack system, ensuring a clutter-free environment. Commuters will appreciate the exceptional location-just minutes from U.S. 136, offering direct access to Brownsburg, with easy entry onto I74 for travel to Indianapolis, Lebanon, and beyond. This move-in-ready, all-brick residence on a large corner lot combines elegant architectural details, high-end finishes, and commuter convenience in one of Lizton's most sought-after neighborhoods. Don't miss the opportunity-schedule your private showing today! In ground invisible fence with one collar. Multiple collars can be added. One yar HSA warranty provided
Contact an agent
Home facts
- Year built:1997
- Listing Id #:22049114
- Added:34 day(s) ago
- Updated:July 22, 2025 at 05:52 PM
Rooms and interior
- Bedrooms:3
- Total bathrooms:2
- Full bathrooms:2
- Living area:1,854 sq. ft.
Heating and cooling
- Cooling:Central Electric
- Heating:Forced Air
Structure and exterior
- Year built:1997
- Building area:1,854 sq. ft.
- Lot area:0.61 Acres
Schools
- High school:Tri-West Senior High School
- Middle school:Tri-West Middle School
Finances and disclosures
- Price:$430,000
- Price per sq. ft.:$231.93
New listings near 114 Sunrise Lane
- New
 $925,000Active4 beds 2 baths2,232 sq. ft.
$925,000Active4 beds 2 baths2,232 sq. ft.7135 N County Road 300 W, Lizton, IN 46149
MLS# 22055877Listed by: EXP REALTY, LLC - New
 $195,000Active2 beds 1 baths960 sq. ft.
$195,000Active2 beds 1 baths960 sq. ft.111 Ben Hur Street, Lizton, IN 46149
MLS# 22055530Listed by: BLUPRINT REAL ESTATE GROUP  $319,900Active3 beds 2 baths1,507 sq. ft.
$319,900Active3 beds 2 baths1,507 sq. ft.10110 N State Road 39, Lizton, IN 46149
MLS# 22053296Listed by: F.C. TUCKER COMPANY $2,000,000Active4 beds 3 baths3,120 sq. ft.
$2,000,000Active4 beds 3 baths3,120 sq. ft.7207 N County Road 200 W, Lizton, IN 46149
MLS# 22051685Listed by: THE STEWART HOME GROUP $225,000Pending3 beds 1 baths1,120 sq. ft.
$225,000Pending3 beds 1 baths1,120 sq. ft.630 Lebanon Street, Lizton, IN 46149
MLS# 22053026Listed by: CARPENTER, REALTORS $499,900Active2 beds 1 baths1,576 sq. ft.
$499,900Active2 beds 1 baths1,576 sq. ft.7518 N County Road 75 E, Lizton, IN 46149
MLS# 22043737Listed by: ED SCHRIER $1,450,000Active4 beds 4 baths5,170 sq. ft.
$1,450,000Active4 beds 4 baths5,170 sq. ft.7702 N County Road 300 W, Lizton, IN 46149
MLS# 22047371Listed by: TOP SHELF HOMES $339,900Pending3 beds 2 baths1,610 sq. ft.
$339,900Pending3 beds 2 baths1,610 sq. ft.9378 N County Road 75 W, Lizton, IN 46149
MLS# 22043627Listed by: HIGHGARDEN REAL ESTATE $1,603,550Active64.14 Acres
$1,603,550Active64.14 Acres00 W Cr 975 N, Lizton, IN 46149
MLS# 22039255Listed by: BERKSHIRE HATHAWAY HOME
