1244 Driftwood Drive, Lowell, IN 46356
Local realty services provided by:Results Realty ERA Powered
Listed by: dennis keithley
Office: mccolly real estate
MLS#:12351508
Source:MLSNI
Price summary
- Price:$295,000
- Price per sq. ft.:$119.34
About this home
Just the facts. In Lowell, Indiana one hour from Chicago find this estate sale [as-is] of well maintained bilevel in established Lowell subdivision. Enter front door and up the steps to expansive carpeted living room with gas fireplace. Living room flows to dining area that overlooks the deck to the back yard. At dining room notice the see through cupboards into the kitchen. Kitchen has refrigerator, microwave, new dishwasher, new electric stove and "?Corian?" counter tops and see through china cabinetry. Kitchen bay window overlooks back yard. Down the hall to Jack-n-Jill full bath with tub/shower combo and entrance into main bedroom with two closets and new carpeting. S.E. bedroom also has new carpeting, and the third bedroom has hardwood flooring [estate says there is hardwood under the new carpet in the other two bedrooms]. Next go downstairs to huge, newly carpeted family room with gas stove. Pass the 1/2 bath on the way to the den with woodburning stove. Also on the lower level is the laundry room with washer, dryer, laundry tub and so many storage drawers and counter space for folding clothes. From laundry room are steps up to the 2-car heated garage with garage door opener and work areas. [Tools and equipment will be removed for auction.] From the garage is a door to the back yard and cute storage shed. Assessor notes that the upper level is 1,232 sq ft and lower level is 1240 sq ft with the property containing approximately 1/3 acre. Heirs have spent many resources fixing up and adding new carpet, flooring and some appliances.
Contact an agent
Home facts
- Year built:1967
- Listing ID #:12351508
- Added:199 day(s) ago
- Updated:November 18, 2025 at 03:28 AM
Rooms and interior
- Bedrooms:3
- Total bathrooms:2
- Full bathrooms:1
- Half bathrooms:1
- Living area:2,472 sq. ft.
Heating and cooling
- Cooling:Central Air
- Heating:Forced Air, Natural Gas
Structure and exterior
- Roof:Asphalt
- Year built:1967
- Building area:2,472 sq. ft.
Utilities
- Water:Public
- Sewer:Public Sewer
Finances and disclosures
- Price:$295,000
- Price per sq. ft.:$119.34
- Tax amount:$2,828 (2023)
New listings near 1244 Driftwood Drive
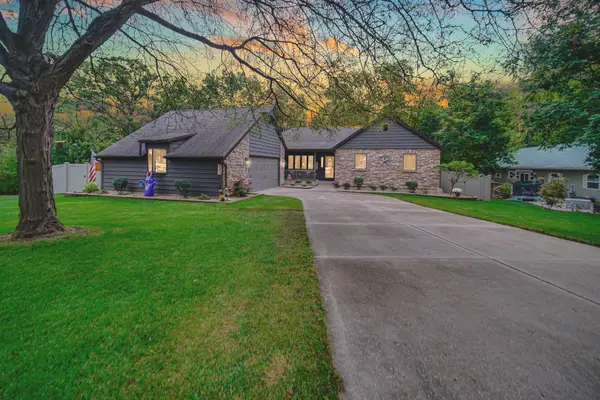 $525,000Active3 beds 4 baths2,884 sq. ft.
$525,000Active3 beds 4 baths2,884 sq. ft.524 Timberwood Lane, Lowell, IN 46356
MLS# 12492061Listed by: MCCOLLY REAL ESTATE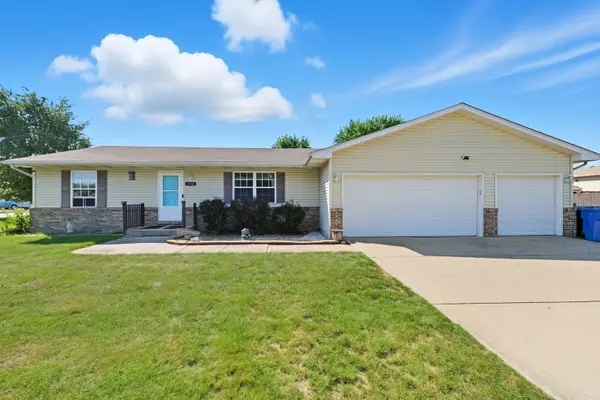 $274,900Pending3 beds 2 baths1,438 sq. ft.
$274,900Pending3 beds 2 baths1,438 sq. ft.15728 Fairbanks Lane, Lowell, IN 46356
MLS# 12483856Listed by: COLDWELL BANKER REALTY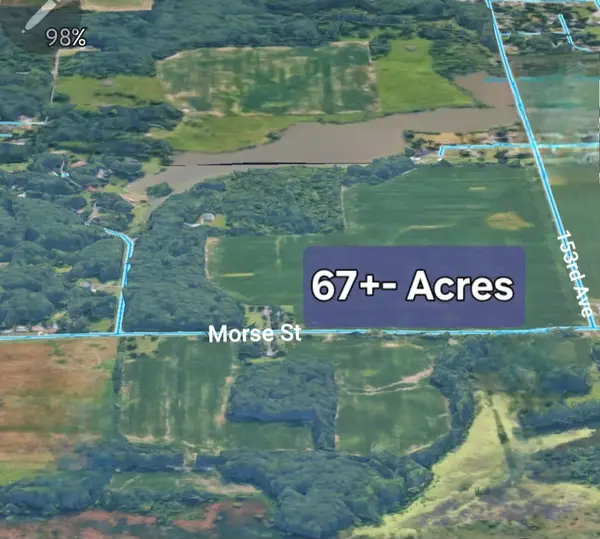 $2,680,000Active-- beds -- baths
$2,680,000Active-- beds -- baths15009 Morse Street, Lowell, IN 46356
MLS# 12483846Listed by: COLDWELL BANKER REALTY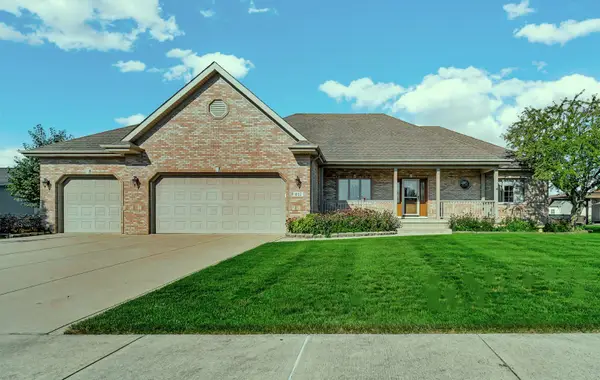 $524,900Active3 beds 4 baths3,890 sq. ft.
$524,900Active3 beds 4 baths3,890 sq. ft.617 Fawn Circle, Lowell, IN 46356
MLS# 12479604Listed by: COLDWELL BANKER REAL ESTATE GROUP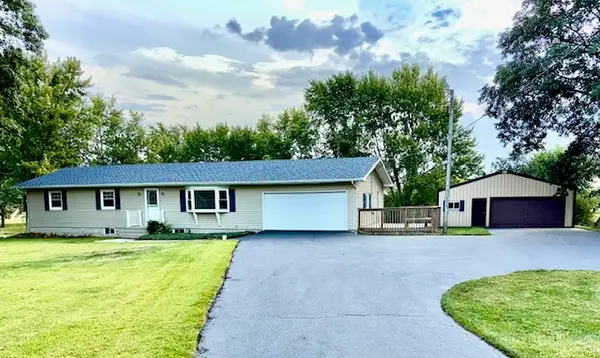 $410,000Pending3 beds 2 baths1,872 sq. ft.
$410,000Pending3 beds 2 baths1,872 sq. ft.18505 Clark Road, Lowell, IN 46356
MLS# 12475085Listed by: MCCOLLY REAL ESTATE $135,000Active0.93 Acres
$135,000Active0.93 Acres4231 166th Lane, Lowell, IN 46356
MLS# 12308633Listed by: MCCOLLY REAL ESTATE $250,000Pending3 beds 1 baths1,841 sq. ft.
$250,000Pending3 beds 1 baths1,841 sq. ft.420 E Main Street, Lowell, IN 46356
MLS# 12151334Listed by: BETTER HOMES & GARDENS REAL ESTATE $155,000Active3 beds 2 baths
$155,000Active3 beds 2 baths7700 W 245th Avenue, Lowell, IN 46356
MLS# 12012699Listed by: MCCOLLY REAL ESTATE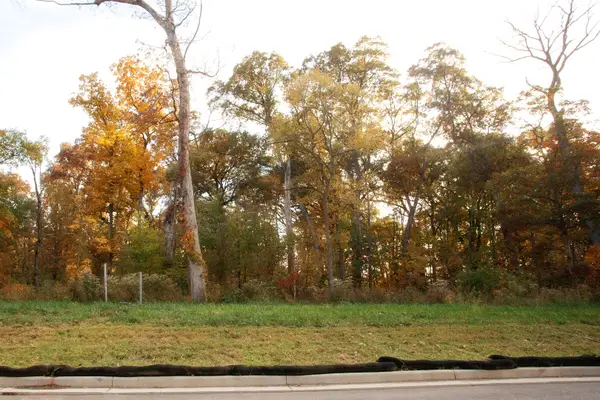 $125,000Active0.85 Acres
$125,000Active0.85 Acres3820 167th Avenue, Lowell, IN 46356
MLS# 11883531Listed by: MCCOLLY REAL ESTATE
