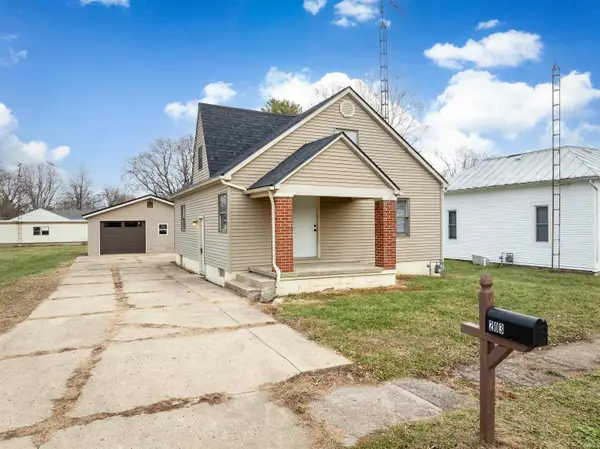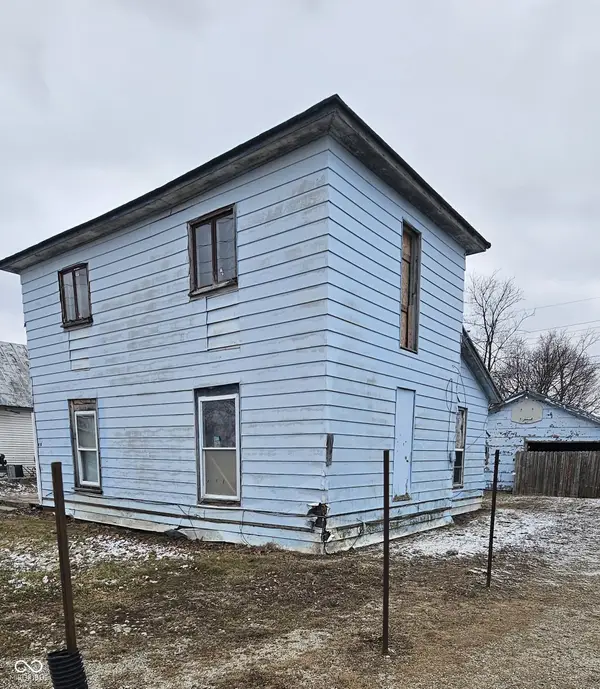1820 E 700 S, Lynn, IN 47355
Local realty services provided by:ERA Crossroads
Listed by: gary coatsCell: 765-584-2150
Office: flesher brothers auctioneering and real estate inc
MLS#:202508859
Source:Indiana Regional MLS
Price summary
- Price:$424,900
- Price per sq. ft.:$109.4
About this home
Outstanding 5.7 Acre, 3 bedroom, 3 bathroom property with 2636 square feet of living space! Built in 1988 the open concept design maximizes functionality while offering timeless charm. The finishing touches throughout the home of oak doors, trim and cabinetry are premium upgrades that are often too costly to be used in many newer built homes. Another notable feature is a 1248 sq. ft. attached 5 car Garage with finished walls and ceiling and floor drains. In addition to the impressive attached garage is an attractive detached brick Garage measuring 26'x29' or 754 square feet. The lovingly maintained home features a large and comfortable private Master Suite that features tray ceiling, sitting area, walk-in closet, jetted tub, stand up shower and linen closet. The focal point of the Great Room is a stunning brick fireplace with a gas insert and oak mantle. The dedicated Laundry area has a full compliment of upper and lower cabinets including sink and countertop. A beautifully landscaped and secluded back patio with pavers, whole home (Sears) Safe House Security system and Central Vacuum system are all mentionable features to the growing list.
Contact an agent
Home facts
- Year built:1988
- Listing ID #:202508859
- Added:294 day(s) ago
- Updated:January 08, 2026 at 08:34 AM
Rooms and interior
- Bedrooms:3
- Total bathrooms:3
- Full bathrooms:3
- Living area:2,636 sq. ft.
Heating and cooling
- Cooling:Geothermal
- Heating:Geothermal
Structure and exterior
- Roof:Shingle
- Year built:1988
- Building area:2,636 sq. ft.
- Lot area:5.68 Acres
Schools
- High school:Randolph Southern
- Middle school:Randolph Southern
- Elementary school:Randolph Southern
Utilities
- Water:Well
- Sewer:Septic
Finances and disclosures
- Price:$424,900
- Price per sq. ft.:$109.4
- Tax amount:$1,636


