1240 Wells Drive, Madison, IN 47250
Local realty services provided by:Schuler Bauer Real Estate ERA Powered
1240 Wells Drive,Madison, IN 47250
$279,900
- 3 Beds
- 2 Baths
- 2,320 sq. ft.
- Single family
- Active
Listed by:rob gaines
Office:keller williams realty consultants
MLS#:2025010098
Source:IN_SIRA
Price summary
- Price:$279,900
- Price per sq. ft.:$120.65
About this home
Located in a quiet, established neighborhood (Hilltop area), this beautifully updated home offers 3 bedrooms plus a flexible 4th bedroom option, 2 full baths, and both an attached 1-car garage and a detached 2-car garage—perfect for extra parking or a workshop. Situated on a desirable corner lot, the property has been completely remodeled with NEW luxury vinyl plank flooring throughout, fresh interior paint, and a modern kitchen featuring new cabinetry topped with sleek quartz countertops. The roof and gutters are just 3 years old for added peace of mind. On the main level, you’ll find a spacious laundry/mudroom that could also serve as a walk-in pantry. The unfinished basement provides generous storage space, laundry hookups, and plumbing for a potential bathroom. Step outside to a backyard designed for gatherings and relaxation, complete with a deck ideal for entertaining family and friends. One of the owners is a licensed realtor.
Contact an agent
Home facts
- Year built:1954
- Listing ID #:2025010098
- Added:43 day(s) ago
- Updated:September 28, 2025 at 12:41 AM
Rooms and interior
- Bedrooms:3
- Total bathrooms:2
- Full bathrooms:2
- Living area:2,320 sq. ft.
Heating and cooling
- Cooling:Central Air
- Heating:Forced Air
Structure and exterior
- Roof:Shingle
- Year built:1954
- Building area:2,320 sq. ft.
- Lot area:0.46 Acres
Utilities
- Water:Connected, Public
- Sewer:Public Sewer
Finances and disclosures
- Price:$279,900
- Price per sq. ft.:$120.65
- Tax amount:$1,259
New listings near 1240 Wells Drive
- New
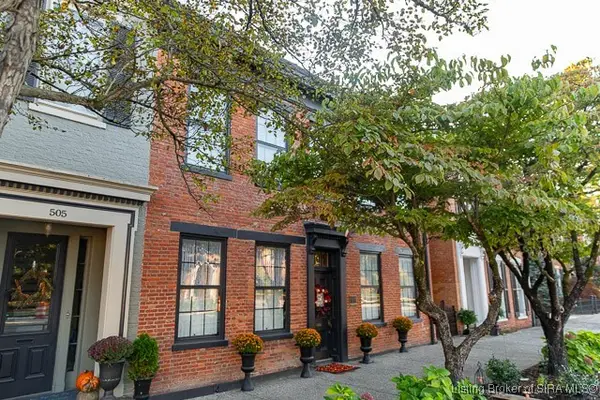 $629,900Active5 beds 3 baths3,244 sq. ft.
$629,900Active5 beds 3 baths3,244 sq. ft.507 W Main Street, Madison, IN 47250
MLS# 2025011359Listed by: EXP REALTY, LLC - New
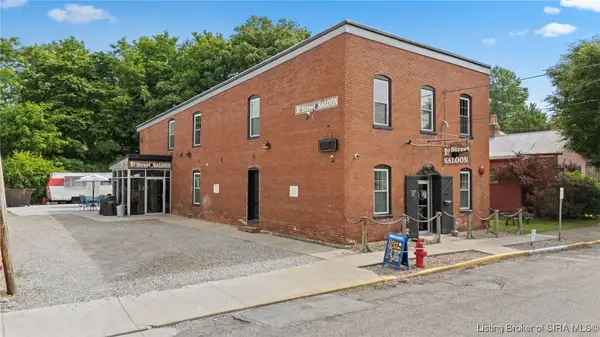 $750,000Active1 beds 4 baths4,030 sq. ft.
$750,000Active1 beds 4 baths4,030 sq. ft.313 E First Street, Madison, IN 47250
MLS# 2025011334Listed by: F.C. TUCKER/SCOTT LYNCH GROUP - New
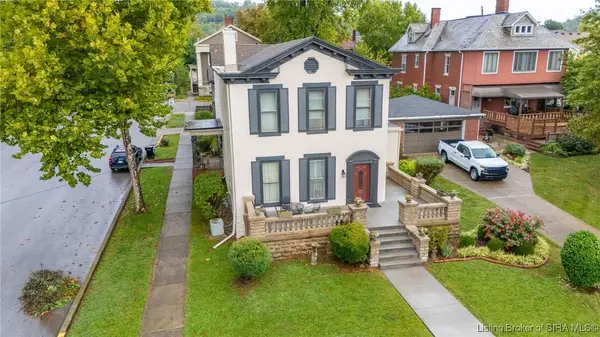 $425,000Active5 beds 4 baths3,930 sq. ft.
$425,000Active5 beds 4 baths3,930 sq. ft.208 Elm St, Madison, IN 47250
MLS# 2025011372Listed by: EXP REALTY, LLC - New
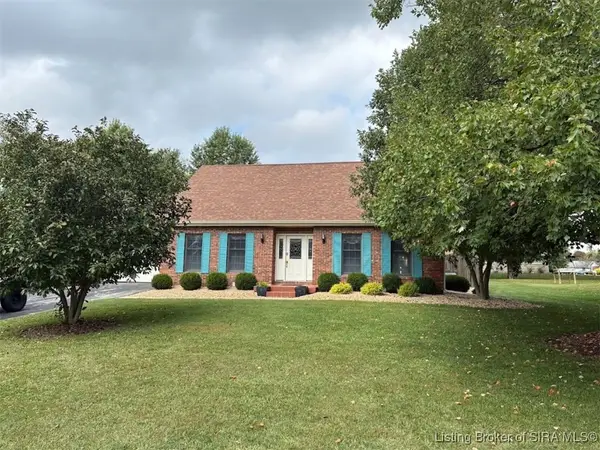 $399,900Active3 beds 3 baths2,518 sq. ft.
$399,900Active3 beds 3 baths2,518 sq. ft.124 Cherry Trace, Madison, IN 47250
MLS# 2025011337Listed by: F.C. TUCKER/SCOTT LYNCH GROUP - New
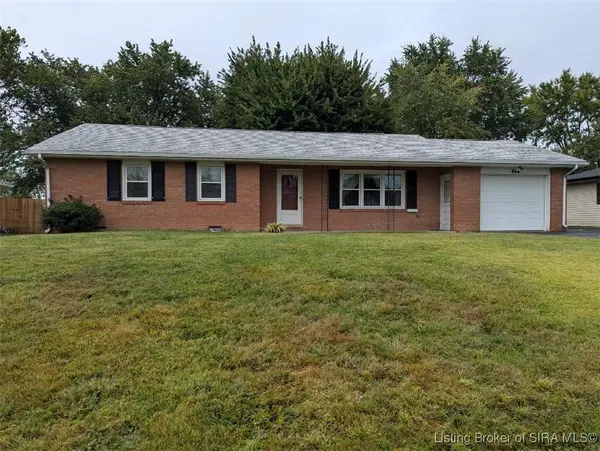 $229,900Active3 beds 2 baths1,610 sq. ft.
$229,900Active3 beds 2 baths1,610 sq. ft.316 Crestwood Drive, Madison, IN 47250
MLS# 2025011293Listed by: F.C. TUCKER/SCOTT LYNCH GROUP - New
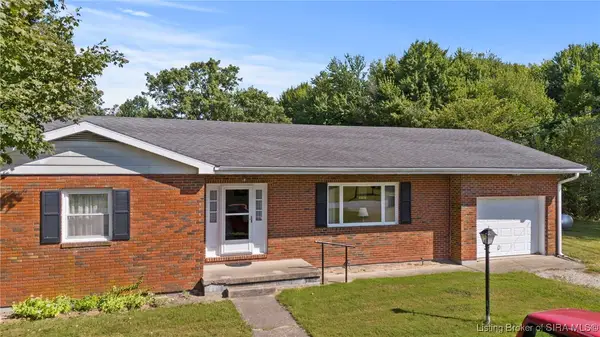 $199,900Active3 beds 2 baths1,328 sq. ft.
$199,900Active3 beds 2 baths1,328 sq. ft.7940 W Kent Sr 256, Madison, IN 47250
MLS# 2025011338Listed by: F.C. TUCKER/SCOTT LYNCH GROUP - New
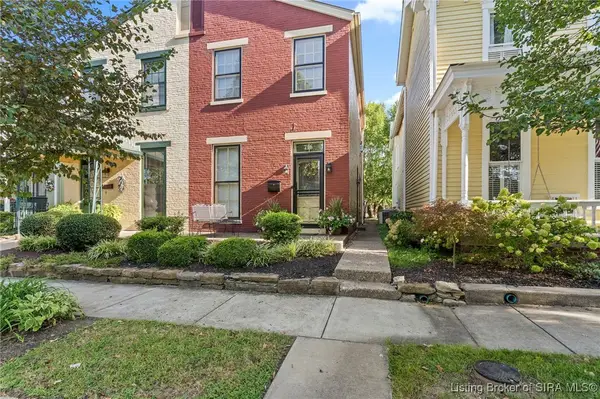 $345,900Active2 beds 2 baths1,584 sq. ft.
$345,900Active2 beds 2 baths1,584 sq. ft.716 W 2nd Street, Madison, IN 47250
MLS# 2025011015Listed by: CENTURY 21 RIVER VALLEY - New
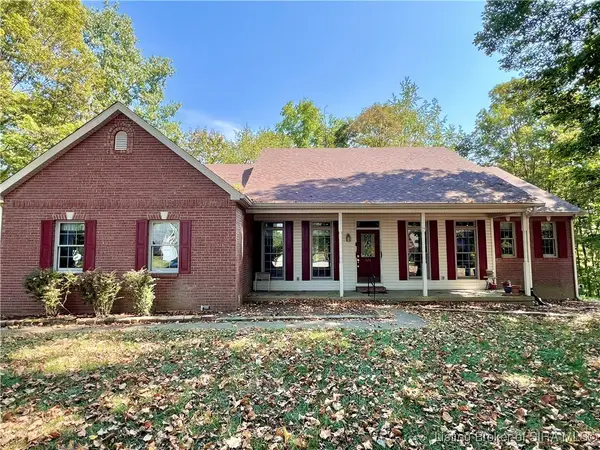 $385,000Active3 beds 3 baths3,624 sq. ft.
$385,000Active3 beds 3 baths3,624 sq. ft.528 Quail Ridge Court, Madison, IN 47250
MLS# 2025011243Listed by: COLDWELL BANKER HARRELL & ASSO - New
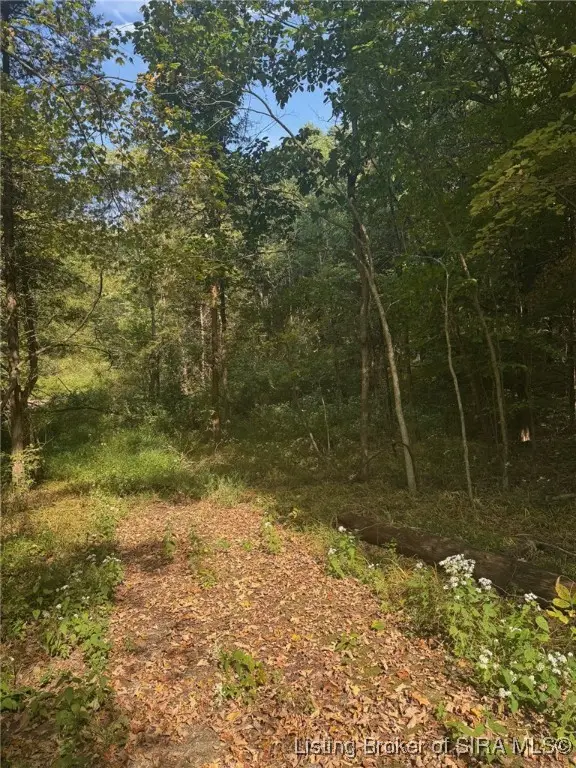 $189,900Active20 Acres
$189,900Active20 Acres2843+ E Thornton Road, Madison, IN 47250
MLS# 2025011265Listed by: F.C. TUCKER/SCOTT LYNCH GROUP - New
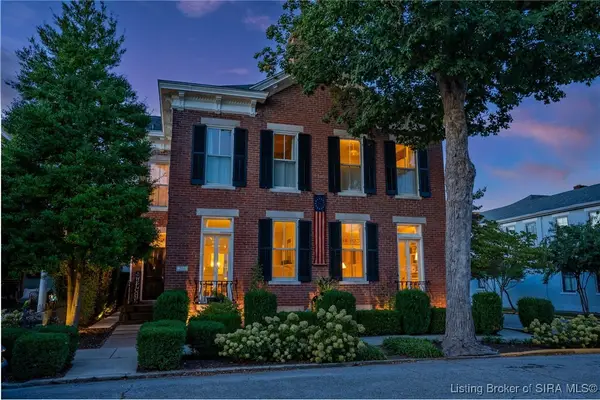 $639,900Active3 beds 3 baths2,608 sq. ft.
$639,900Active3 beds 3 baths2,608 sq. ft.204 W Third Street, Madison, IN 47250
MLS# 2025011231Listed by: F.C. TUCKER/SCOTT LYNCH GROUP
