1970 Clifty Drive, Madison, IN 47250
Local realty services provided by:Schuler Bauer Real Estate ERA Powered
1970 Clifty Drive,Madison, IN 47250
$499,900
- 4 Beds
- 3 Baths
- 3,132 sq. ft.
- Single family
- Active
Listed by: amy hopwood-ralston
Office: coldwell banker harrell & asso
MLS#:2025010625
Source:IN_SIRA
Price summary
- Price:$499,900
- Price per sq. ft.:$159.61
About this home
Welcome to this beautifully updated home consisting of just over 3100 sq ft., offering the perfect blend of comfort, style, and functionality. With 4 bedrooms and 3 full baths, this property provides ample space for both everyday living and entertaining. This home features a custom kitchen with a walk-in pantry and a large kitchen island for entertaining.
Step inside to an inviting floor plan featuring generous living areas, a bright and airy kitchen, and thoughtfully designed spaces that make this home ideal for families of all sizes. The primary suite is a true retreat with its own private bath and walk-in closet. The primary bath features heated tile floors and a heated towel bar!
An extra-large family room with a wood-burning stone fireplace provides a great setting for entertaining guests. The home's open layout ensures plenty of natural light throughout, highlighting the quality finishes and attention to detail.
Perfectly suited for gatherings, the outdoor space offers room to entertain and a 30 x 40 pole barn for storing a boat, camper, or just added storage, all on over an acre of land.
Contact an agent
Home facts
- Year built:1962
- Listing ID #:2025010625
- Added:170 day(s) ago
- Updated:January 30, 2026 at 05:42 PM
Rooms and interior
- Bedrooms:4
- Total bathrooms:3
- Full bathrooms:3
- Living area:3,132 sq. ft.
Heating and cooling
- Cooling:Central Air
- Heating:Forced Air
Structure and exterior
- Roof:Shingle
- Year built:1962
- Building area:3,132 sq. ft.
- Lot area:1.29 Acres
Utilities
- Water:Not Connected, Public
- Sewer:Septic Approved, Septic Tank
Finances and disclosures
- Price:$499,900
- Price per sq. ft.:$159.61
- Tax amount:$2,287
New listings near 1970 Clifty Drive
- New
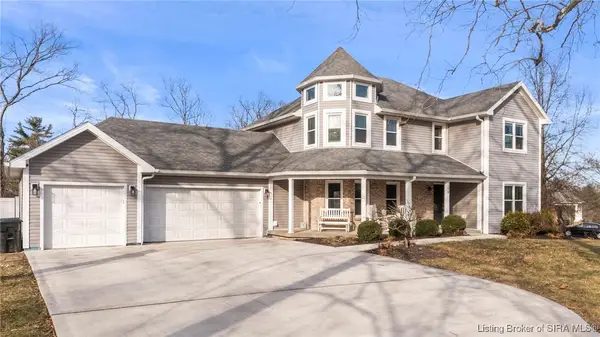 $599,000Active5 beds 4 baths4,080 sq. ft.
$599,000Active5 beds 4 baths4,080 sq. ft.108 Cherry Trace, Madison, IN 47250
MLS# 202605822Listed by: F.C. TUCKER/SCOTT LYNCH GROUP - New
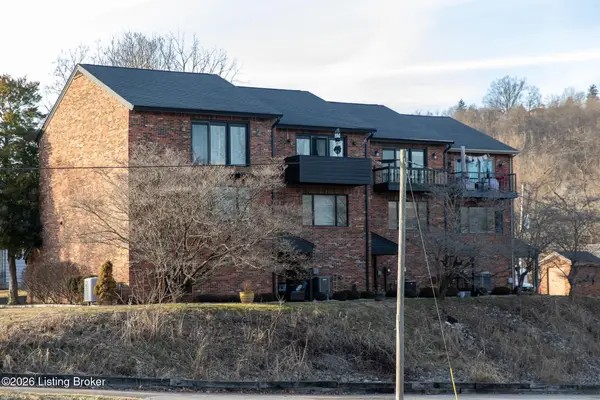 $254,900Active2 beds 3 baths1,760 sq. ft.
$254,900Active2 beds 3 baths1,760 sq. ft.1002 W Main St # 2, Madison, IN 47250
MLS# 1708218Listed by: EXP REALTY LLC 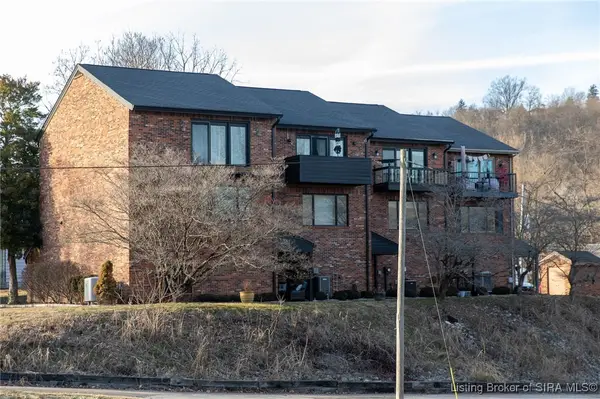 $254,900Active2 beds 3 baths1,760 sq. ft.
$254,900Active2 beds 3 baths1,760 sq. ft.1002 W Main Street, Madison, IN 47250
MLS# 2025012811Listed by: EXP REALTY, LLC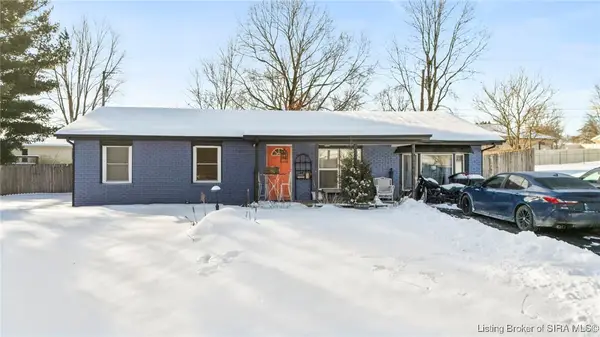 $214,990Active3 beds 1 baths1,350 sq. ft.
$214,990Active3 beds 1 baths1,350 sq. ft.2527 Franks Drive, Madison, IN 47250
MLS# 202605679Listed by: LEGACY LAND USE & REALTY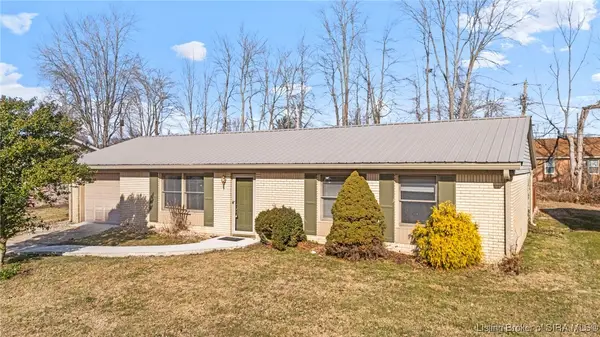 $278,900Active5 beds 2 baths1,686 sq. ft.
$278,900Active5 beds 2 baths1,686 sq. ft.406 Mouser Street, Madison, IN 47250
MLS# 202605672Listed by: KOVENER & ASSOCIATES REAL ESTA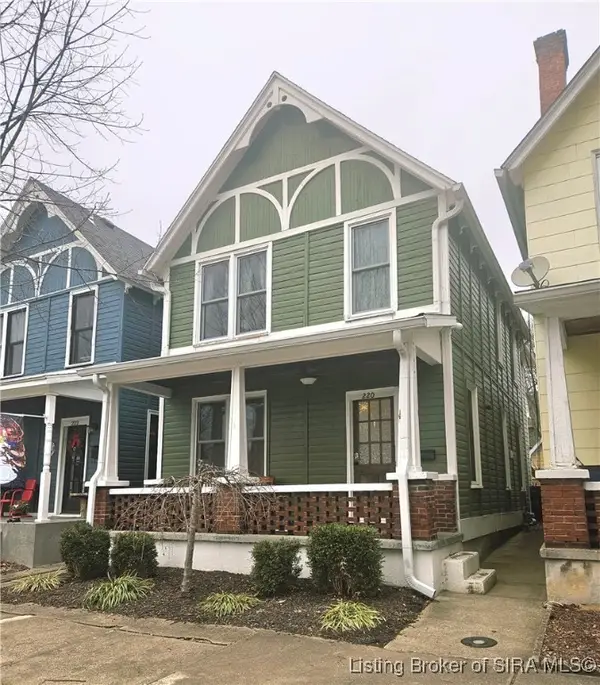 $319,900Active3 beds 2 baths1,680 sq. ft.
$319,900Active3 beds 2 baths1,680 sq. ft.220 W Second Street, Madison, IN 47250
MLS# 202605486Listed by: COLDWELL BANKER HARRELL & ASSO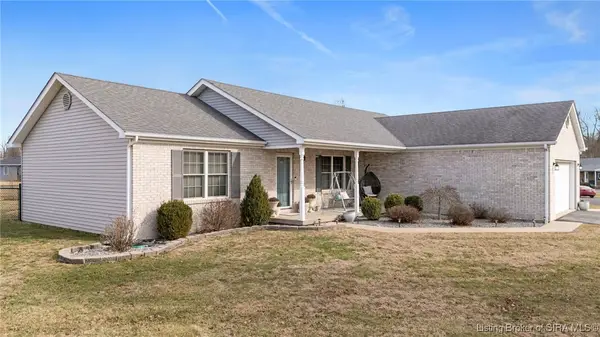 $255,000Active3 beds 2 baths1,458 sq. ft.
$255,000Active3 beds 2 baths1,458 sq. ft.139 S Paradise Lane, Madison, IN 47250
MLS# 202605641Listed by: EXP REALTY, LLC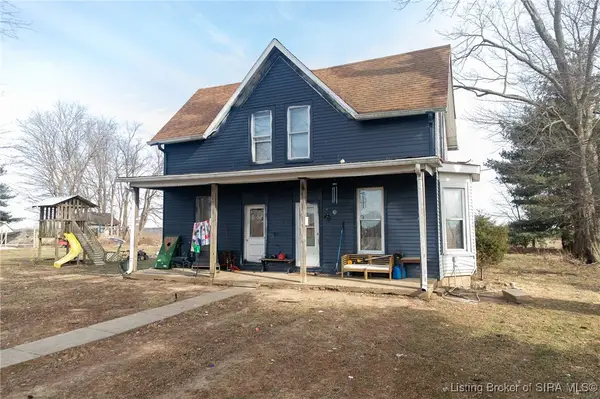 $199,900Active4 beds 2 baths1,976 sq. ft.
$199,900Active4 beds 2 baths1,976 sq. ft.10220 N Jefferson Road, Madison, IN 47250
MLS# 202605634Listed by: EXP REALTY, LLC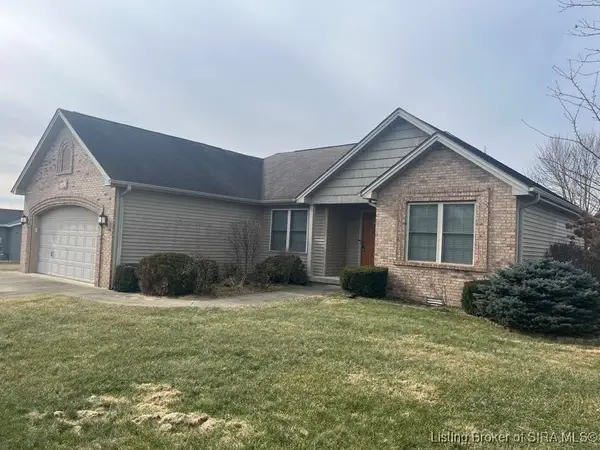 $249,900Active3 beds 2 baths1,257 sq. ft.
$249,900Active3 beds 2 baths1,257 sq. ft.76 S Country Manor, Madison, IN 47250
MLS# 202605617Listed by: EXP REALTY, LLC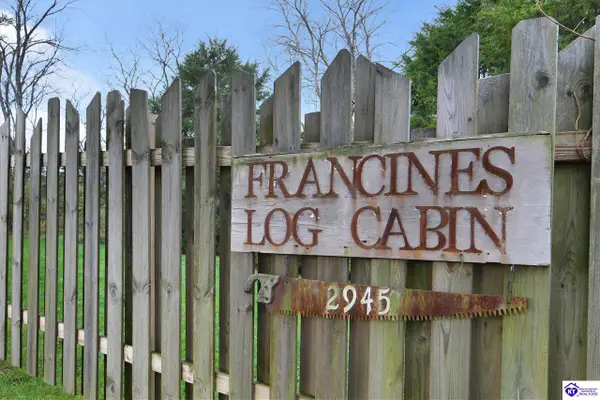 $459,000Active1 beds 2 baths1,233 sq. ft.
$459,000Active1 beds 2 baths1,233 sq. ft.2945 N Greenbrier Rd, Madison, IN 47250
MLS# HK2600304Listed by: TRUEBLOOD REAL ESTATE KENTUCKY, LLC

