2510 Franks Drive, Madison, IN 47250
Local realty services provided by:Schuler Bauer Real Estate ERA Powered
2510 Franks Drive,Madison, IN 47250
$177,500
- 2 Beds
- 1 Baths
- 864 sq. ft.
- Single family
- Active
Listed by:chris hembree
Office:realty one group river valley
MLS#:2025011003
Source:IN_SIRA
Price summary
- Price:$177,500
- Price per sq. ft.:$205.44
About this home
Charming Brick Ranch in Historic Madison, Indiana!
Come see this affordable and inviting brick ranch home on the hilltop in beautiful, historic Madison, Indiana! Ideally located near local shopping, restaurants, schools, and popular attractions, this home offers both convenience and charm.
Inside, you'll find a cozy yet functional layout featuring 2 bedrooms, 1 full bath, a comfortable living room, and a nicely appointed eat-in kitchen. A dedicated laundry room adds everyday practicality.
Step outside and enjoy your morning coffee or evening relaxation on the 8' x 22' front deck or entertain guests on the 14' x 16' rear deck. The privacy-fenced backyard provides a safe and serene space for kids, pets, or gatherings. A 2-car garage adds valuable storage and parking.
Whether you're a first-time homebuyer, downsizing, or investing, this home offers a perfect blend of comfort, location, and value.
Don’t miss out – schedule your private showing today!
Contact an agent
Home facts
- Year built:1979
- Listing ID #:2025011003
- Added:5 day(s) ago
- Updated:September 11, 2025 at 05:06 PM
Rooms and interior
- Bedrooms:2
- Total bathrooms:1
- Full bathrooms:1
- Living area:864 sq. ft.
Heating and cooling
- Cooling:Wall/Window Units, Window Units
- Heating:Radiant
Structure and exterior
- Roof:Shingle
- Year built:1979
- Building area:864 sq. ft.
- Lot area:0.28 Acres
Utilities
- Water:Connected, Public
- Sewer:Public Sewer
Finances and disclosures
- Price:$177,500
- Price per sq. ft.:$205.44
- Tax amount:$1,054
New listings near 2510 Franks Drive
- New
 $276,900Active2 beds 2 baths1,624 sq. ft.
$276,900Active2 beds 2 baths1,624 sq. ft.957 W Main Street, Madison, IN 47250
MLS# 2025010854Listed by: CENTURY 21 RIVER VALLEY - New
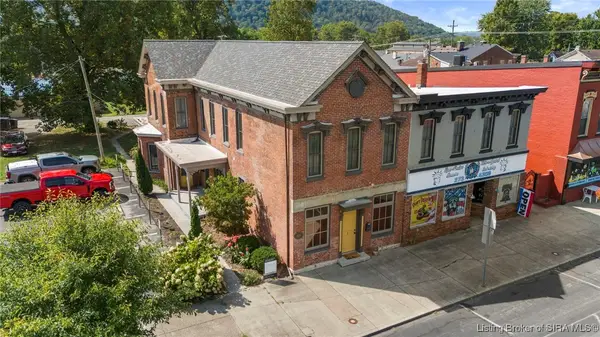 $199,900Active1 beds 1 baths710 sq. ft.
$199,900Active1 beds 1 baths710 sq. ft.829 W Main Street #3, Madison, IN 47250
MLS# 2025011045Listed by: CENTURY 21 RIVER VALLEY - New
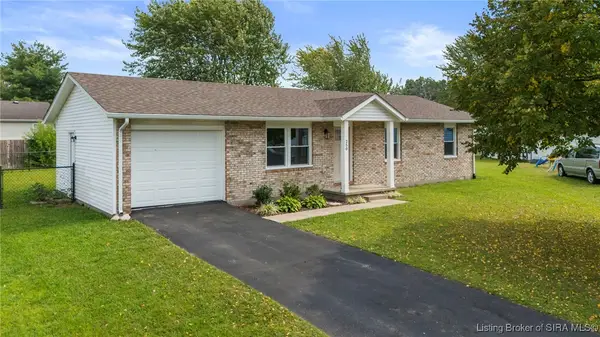 $217,000Active3 beds 1 baths1,008 sq. ft.
$217,000Active3 beds 1 baths1,008 sq. ft.250 W Meadowlark Circle, Madison, IN 47250
MLS# 2025010988Listed by: F.C. TUCKER/SCOTT LYNCH GROUP - New
 $289,900Active4 beds 2 baths1,988 sq. ft.
$289,900Active4 beds 2 baths1,988 sq. ft.1835 Greenhills Drive, Madison, IN 47250
MLS# 2025010990Listed by: REAL ESTATE INC - New
 $229,900Active2 beds 1 baths1,248 sq. ft.
$229,900Active2 beds 1 baths1,248 sq. ft.1207 W Main Street, Madison, IN 47250
MLS# 2025010983Listed by: F.C. TUCKER/SCOTT LYNCH GROUP - New
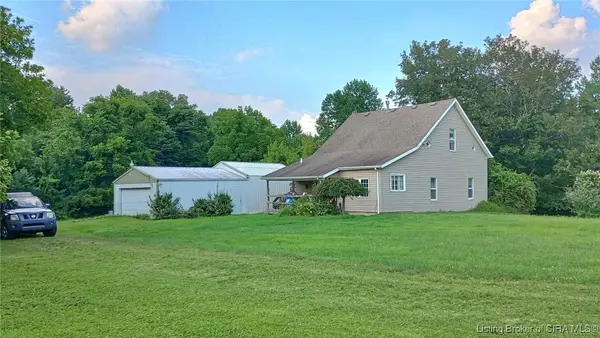 $189,000Active3 beds 1 baths1,523 sq. ft.
$189,000Active3 beds 1 baths1,523 sq. ft.1739 N Thompson Road, Madison, IN 47250
MLS# 2025010953Listed by: COLDWELL BANKER HARRELL & ASSO - New
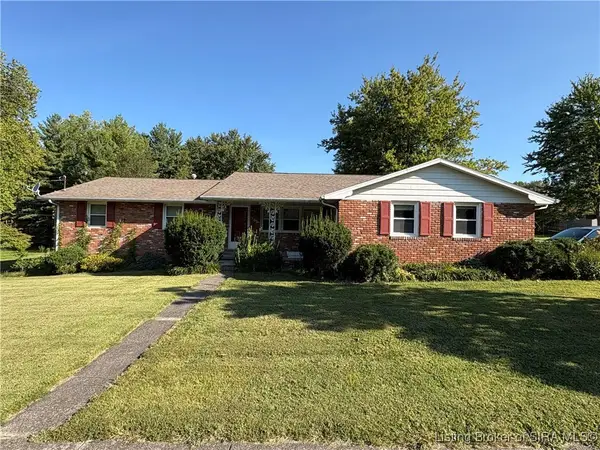 $299,900Active3 beds 2 baths1,655 sq. ft.
$299,900Active3 beds 2 baths1,655 sq. ft.300 Hillcrest Dr, Madison, IN 47250
MLS# 2025010950Listed by: RIDER REALTY - New
 $82,500Active2 beds -- baths672 sq. ft.
$82,500Active2 beds -- baths672 sq. ft.3501+ E Sr 56, Madison, IN 47250
MLS# 2025010931Listed by: REAL ESTATE INC 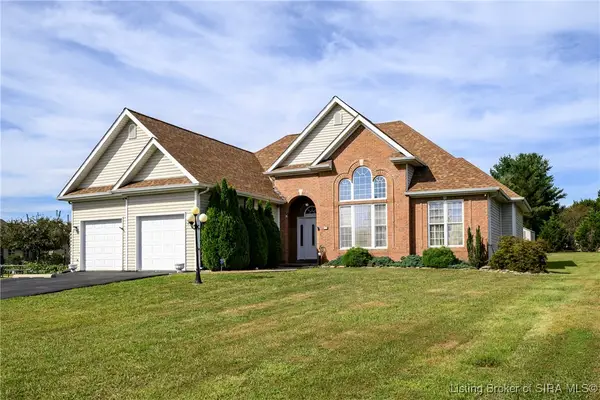 $360,000Active3 beds 2 baths1,781 sq. ft.
$360,000Active3 beds 2 baths1,781 sq. ft.160 N Lakeside Drive, Madison, IN 47250
MLS# 2025010872Listed by: KELLER WILLIAMS REALTY CONSULTANTS
