310 Crestwood Drive, Madison, IN 47250
Local realty services provided by:Schuler Bauer Real Estate ERA Powered
310 Crestwood Drive,Madison, IN 47250
$232,000
- 3 Beds
- 2 Baths
- 1,593 sq. ft.
- Single family
- Active
Listed by: penny koehler
Office: f.c. tucker/scott lynch group
MLS#:2025012366
Source:IN_SIRA
Price summary
- Price:$232,000
- Price per sq. ft.:$145.64
About this home
Welcome to this charming, move-in ready 3-bedroom, 1½-bath home on Madison’s scenic hilltop! Located in a great neighborhood with sidewalks and a spacious backyard, this home offers comfort, convenience, and plenty of recent updates. In 2023 and 2024, it received a new roof and gutters, blown-in attic insulation, beautiful white oak flooring in the kitchen, utility room, and half bath, a new garbage disposal, stylish French doors off the kitchen, and new lighting and ceiling fans throughout. The full bath features modern updates, including a Bluetooth speaker fan for added comfort. The interior has been freshly painted and includes a new shed for extra storage. A versatile flex room provides additional living space and can easily be converted back into a one-car garage if desired. Major improvements include a commercial-grade sump pump and a new sewer main line from the house to the city main. Truly Move-in ready and waiting for you!
Contact an agent
Home facts
- Year built:1968
- Listing ID #:2025012366
- Added:44 day(s) ago
- Updated:December 19, 2025 at 04:14 PM
Rooms and interior
- Bedrooms:3
- Total bathrooms:2
- Full bathrooms:1
- Half bathrooms:1
- Living area:1,593 sq. ft.
Heating and cooling
- Cooling:Central Air
- Heating:Forced Air
Structure and exterior
- Year built:1968
- Building area:1,593 sq. ft.
- Lot area:0.25 Acres
Utilities
- Water:Not Connected, Public
- Sewer:Public Sewer
Finances and disclosures
- Price:$232,000
- Price per sq. ft.:$145.64
- Tax amount:$1,297
New listings near 310 Crestwood Drive
- New
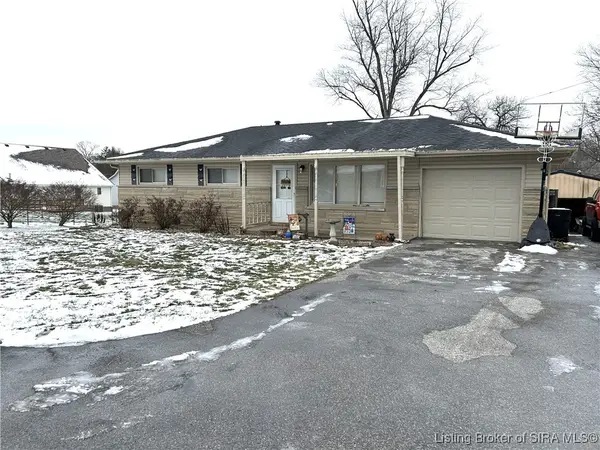 $239,900Active3 beds 2 baths1,172 sq. ft.
$239,900Active3 beds 2 baths1,172 sq. ft.1206 Pinehurst, Madison, IN 47250
MLS# 2025013134Listed by: REAL ESTATE INC - New
 $539,900Active4 beds 3 baths2,211 sq. ft.
$539,900Active4 beds 3 baths2,211 sq. ft.2873 N Borcherding Road, Madison, IN 47250
MLS# 2025013132Listed by: F.C. TUCKER/SCOTT LYNCH GROUP - New
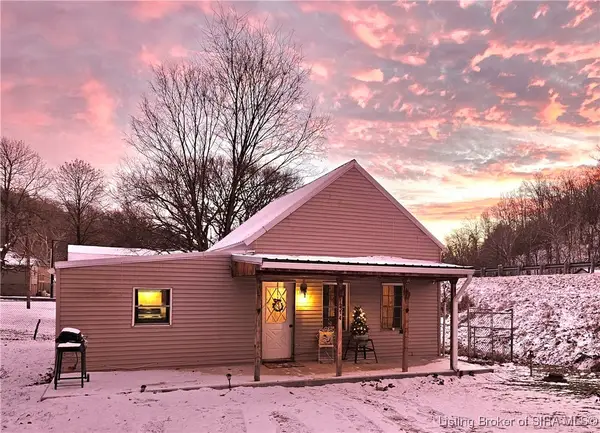 $124,900Active2 beds 2 baths1,088 sq. ft.
$124,900Active2 beds 2 baths1,088 sq. ft.214 Cravens Street, Madison, IN 47250
MLS# 2025013114Listed by: COLDWELL BANKER HARRELL & ASSO - New
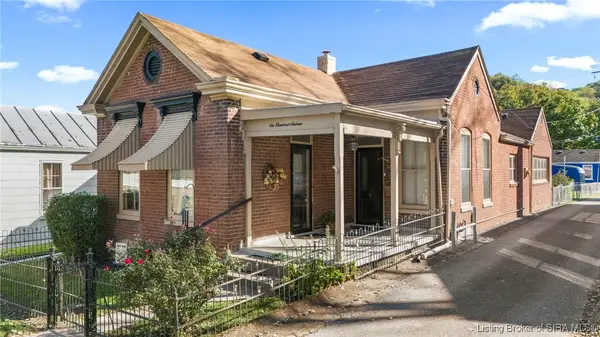 $239,900Active3 beds 1 baths1,591 sq. ft.
$239,900Active3 beds 1 baths1,591 sq. ft.616 Jefferson Street, Madison, IN 47250
MLS# 2025013110Listed by: F.C. TUCKER/SCOTT LYNCH GROUP - New
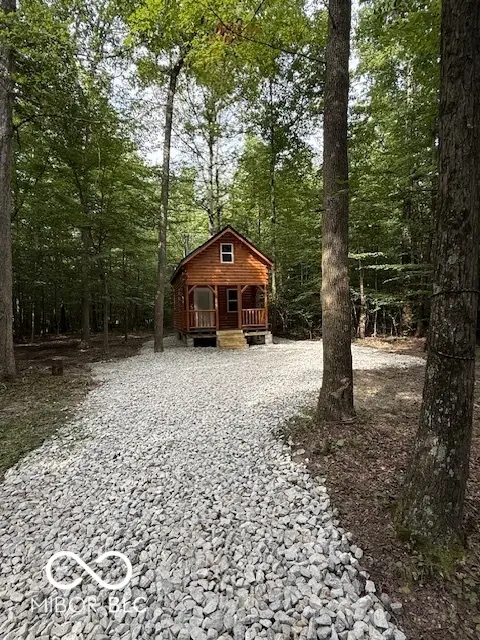 $600,000Active2 beds 1 baths500 sq. ft.
$600,000Active2 beds 1 baths500 sq. ft.3255 Lemon Road, Madison, IN 47250
MLS# 22076864Listed by: JEFF PAXSON TEAM - New
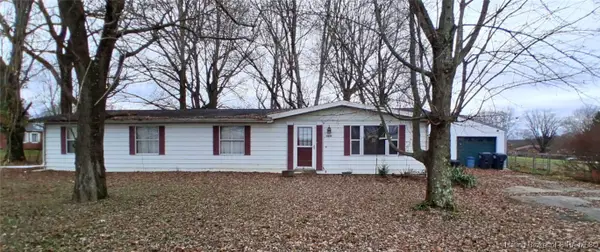 $165,000Active3 beds 2 baths1,440 sq. ft.
$165,000Active3 beds 2 baths1,440 sq. ft.4659 N Sr 62, Madison, IN 47250
MLS# 2025013099Listed by: GREENTEAM REAL ESTATE SERVICE - New
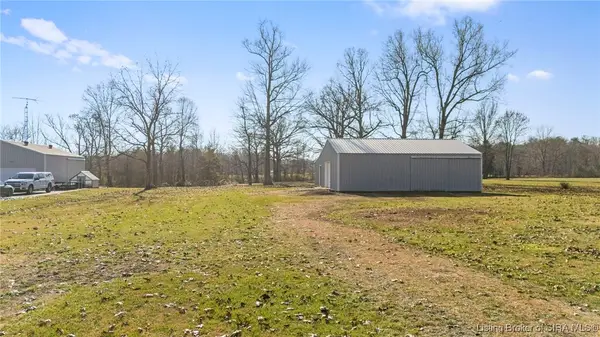 $125,000Active3.9 Acres
$125,000Active3.9 Acres10611 W Sr 56, Madison, IN 47250
MLS# 2025013057Listed by: F.C. TUCKER/SCOTT LYNCH GROUP - New
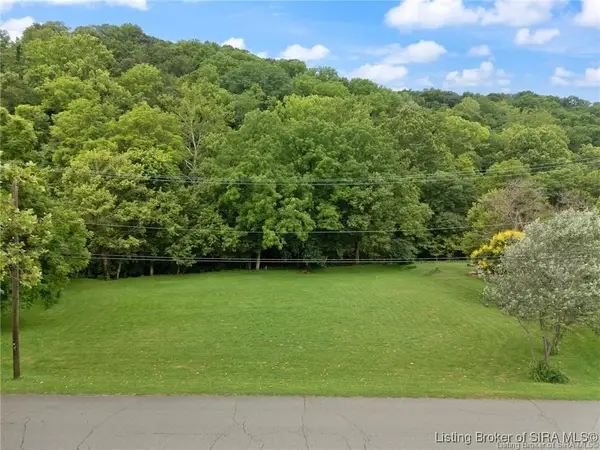 $49,000Active8.57 Acres
$49,000Active8.57 Acres0 Walnut Street, Madison, IN 47250
MLS# 2025013111Listed by: EXP REALTY, LLC - New
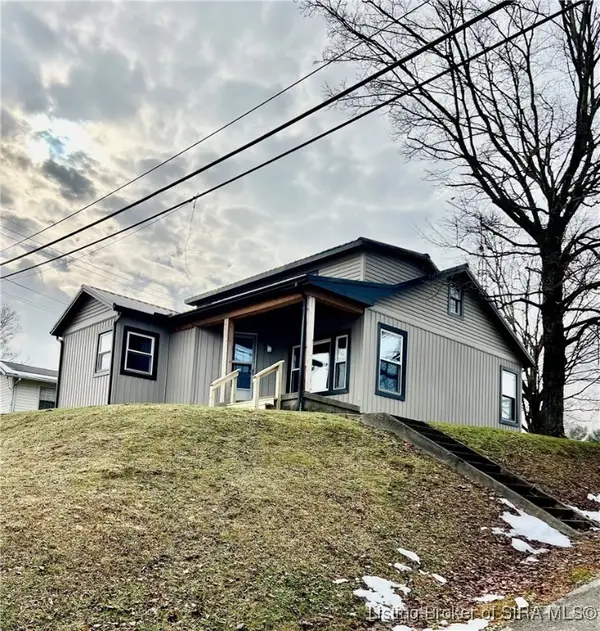 $249,900Active2 beds 2 baths1,852 sq. ft.
$249,900Active2 beds 2 baths1,852 sq. ft.2159 Lanier Drive, Madison, IN 47250
MLS# 2025013009Listed by: CENTURY 21 RIVER VALLEY - New
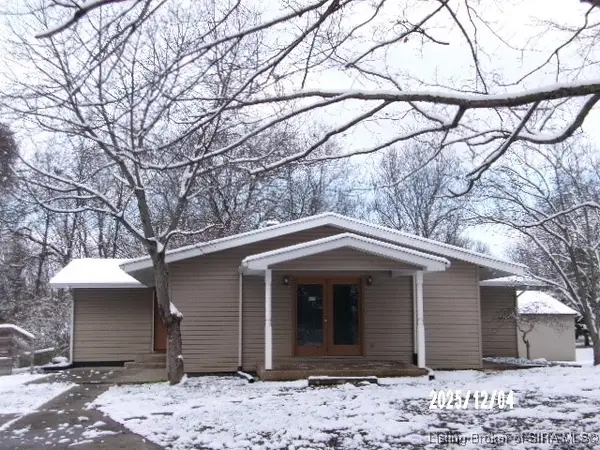 $219,900Active3 beds 2 baths1,672 sq. ft.
$219,900Active3 beds 2 baths1,672 sq. ft.1165 E Telegraph Hill Road, Madison, IN 47250
MLS# 2025013005Listed by: JACK BRIDGEWATER REAL ESTATE
