402 Fairmount Drive, Madison, IN 47250
Local realty services provided by:Schuler Bauer Real Estate ERA Powered
402 Fairmount Drive,Madison, IN 47250
$439,000
- 3 Beds
- 2 Baths
- 2,986 sq. ft.
- Single family
- Active
Listed by:scott lynch
Office:f.c. tucker/scott lynch group
MLS#:2025010561
Source:IN_SIRA
Price summary
- Price:$439,000
- Price per sq. ft.:$147.02
About this home
Beautiful, well-maintained 3-bedroom, 2-bath home is nestled in a serene, park-like setting, surrounded by mature trees with breathtaking views of the river and downtown Madison. From the moment you step inside, you’re welcomed by a warm and inviting entryway that opens to a cozy family room, highlighted by natural wood beams and a fireplace that exudes rustic charm. A large living room provides the perfect gathering space and flows effortlessly into the gallery-style eat-in kitchen, which overlooks the backyard and opens to a spacious, private dining room—ideal for entertaining family and friends. Each bedroom offers generous space and an abundance of natural light, creating a bright and comfortable retreat. The large basement with laundry provides both excellent storage and endless possibilities for additional living space. Perfectly situated on a quiet dead-end street in one of Madison’s most sought-after neighborhoods, this home offers the rare combination of beauty, comfort, and tranquility. A true must see!!!
Contact an agent
Home facts
- Year built:1962
- Listing ID #:2025010561
- Added:73 day(s) ago
- Updated:November 03, 2025 at 09:43 PM
Rooms and interior
- Bedrooms:3
- Total bathrooms:2
- Full bathrooms:2
- Living area:2,986 sq. ft.
Heating and cooling
- Cooling:Central Air
- Heating:Forced Air
Structure and exterior
- Roof:Shingle
- Year built:1962
- Building area:2,986 sq. ft.
- Lot area:0.38 Acres
Utilities
- Water:Connected, Public
- Sewer:Public Sewer
Finances and disclosures
- Price:$439,000
- Price per sq. ft.:$147.02
- Tax amount:$2,022
New listings near 402 Fairmount Drive
- New
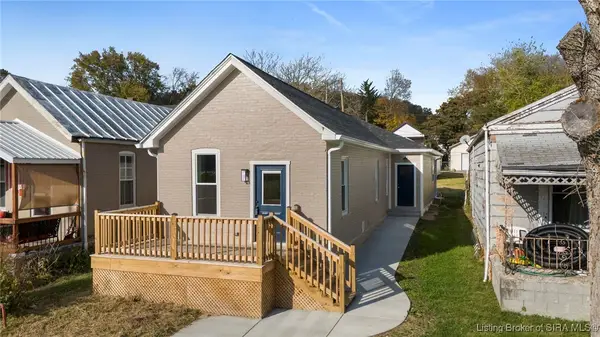 $295,000Active2 beds 2 baths1,021 sq. ft.
$295,000Active2 beds 2 baths1,021 sq. ft.1122 W Second Street, Madison, IN 47250
MLS# 2025012327Listed by: EXP REALTY, LLC - New
 $59,900Active0.02 Acres
$59,900Active0.02 Acres412 W Hentz Lane, Madison, IN 47250
MLS# 2025012298Listed by: F.C. TUCKER/SCOTT LYNCH GROUP - New
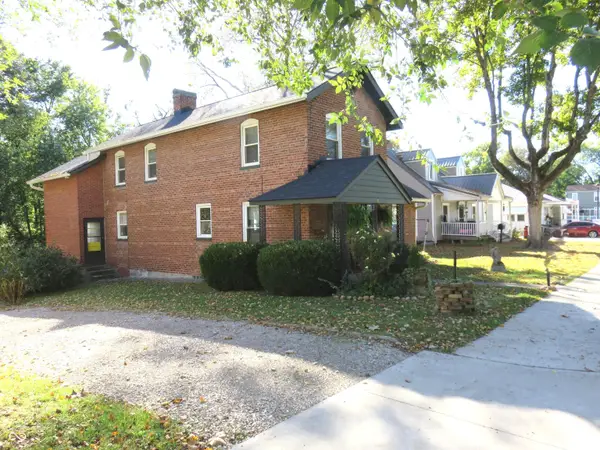 $299,000Active3 beds 3 baths3,824 sq. ft.
$299,000Active3 beds 3 baths3,824 sq. ft.910 E 2nd Street, Madison, IN 47250
MLS# 22071126Listed by: HIATT REALTY 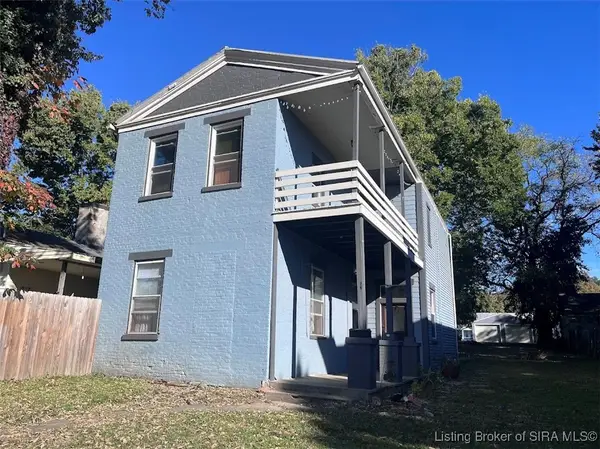 $235,000Active4 beds 2 baths1,858 sq. ft.
$235,000Active4 beds 2 baths1,858 sq. ft.1020 W 2nd Street, Madison, IN 47250
MLS# 2025012053Listed by: JPAR ASPIRE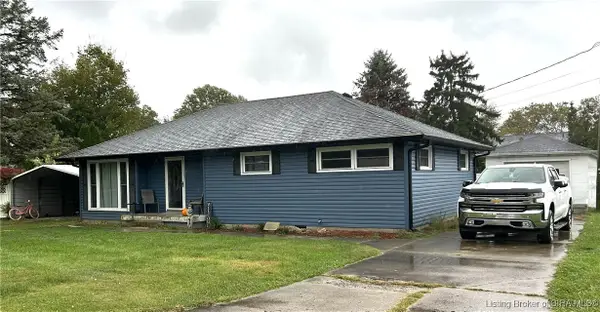 $229,900Active3 beds 2 baths1,266 sq. ft.
$229,900Active3 beds 2 baths1,266 sq. ft.130 Jessup Lane, Madison, IN 47250
MLS# 2025011957Listed by: REAL ESTATE INC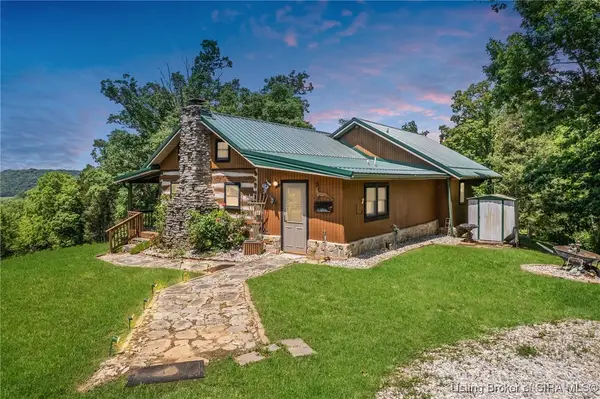 $599,900Active2 beds 2 baths1,540 sq. ft.
$599,900Active2 beds 2 baths1,540 sq. ft.8701 E Splinter Ridge Road, Madison, IN 47250
MLS# 2025011953Listed by: INDIANA HOMETOWN REALTY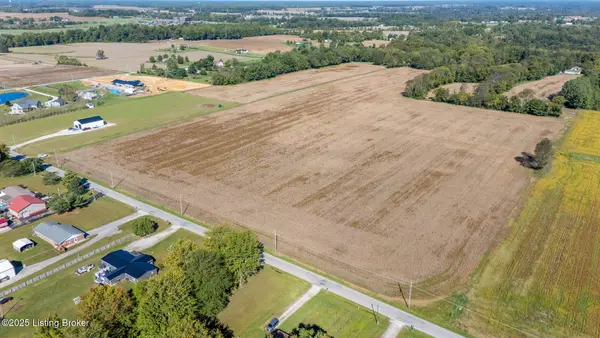 $269,900Pending30.23 Acres
$269,900Pending30.23 Acres2000+ E Cross Rd, Madison, IN 47250
MLS# 1700894Listed by: EXP REALTY LLC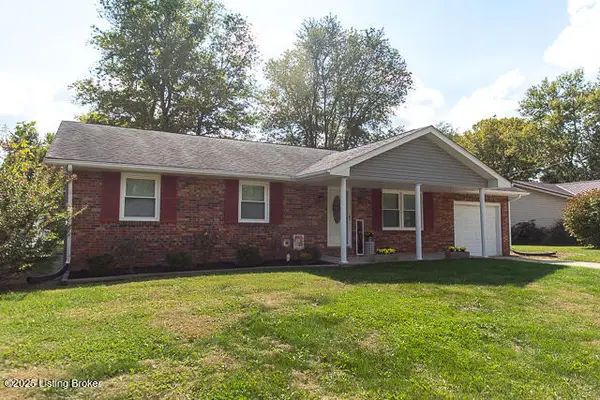 $217,500Pending3 beds 2 baths1,218 sq. ft.
$217,500Pending3 beds 2 baths1,218 sq. ft.141 Hooten Blvd, Madison, IN 47250
MLS# 1700693Listed by: EXP REALTY LLC $34,900Active1 Acres
$34,900Active1 Acres5127 W Interstate Block Road, Madison, IN 47250
MLS# 2025011773Listed by: F.C. TUCKER/SCOTT LYNCH GROUP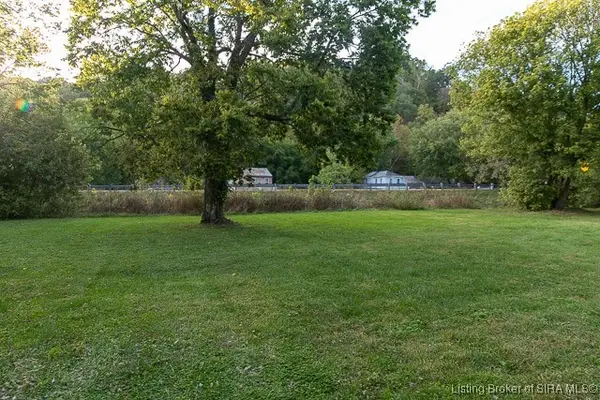 $34,900Active0.13 Acres
$34,900Active0.13 Acres962 Walnut Street, Madison, IN 47250
MLS# 2025011697Listed by: EXP REALTY, LLC
