416 E Second Street, Madison, IN 47250
Local realty services provided by:Schuler Bauer Real Estate ERA Powered
416 E Second Street,Madison, IN 47250
$675,000
- 5 Beds
- 4 Baths
- 4,296 sq. ft.
- Single family
- Active
Listed by: scott lynch
Office: f.c. tucker/scott lynch group
MLS#:202509696
Source:IN_SIRA
Price summary
- Price:$675,000
- Price per sq. ft.:$157.12
About this home
HISTORIC COSTIGAN MASTERPIECE IN THE HEART OF DOWNTOWN MADISON! Step into a piece of history with this commanding 1851 Greek Revival home, attributed to renowned architect Francis Costigan. Located in Madison, Indiana’s treasured historic district, this remarkable 5-bedroom, 4-bath residence captures timeless elegance and architectural distinction. From the original iron balcony and graceful double side porches to the beautiful iron fence encircling the property, every detail reflects classic sophistication. Inside, you’ll find 5 fireplaces, soaring 13-foot ceilings, and several ornate ceiling medallions, including one of the largest and most intricate in Madison. The showpiece of the home is the grand front parlor — an impressive 16’ x 36’ room featuring two exquisite black marble fireplace mantles and the unmatched ceiling medallion. The second-floor double parlor, also of high quality, can easily convert into two spacious bedrooms via original folding doors. A carriage house, now serving as a garage with potential living/guest quarters, adds to the historical charm and function of the property. This home is a rare opportunity to own one of Madison’s finest historic homes, where 19th-century craftsmanship meets lasting beauty.
Contact an agent
Home facts
- Year built:1851
- Listing ID #:202509696
- Added:149 day(s) ago
- Updated:December 19, 2025 at 04:14 PM
Rooms and interior
- Bedrooms:5
- Total bathrooms:4
- Full bathrooms:4
- Living area:4,296 sq. ft.
Heating and cooling
- Cooling:Central Air
- Heating:Forced Air
Structure and exterior
- Roof:Shingle
- Year built:1851
- Building area:4,296 sq. ft.
- Lot area:0.22 Acres
Utilities
- Water:Connected, Public
- Sewer:Public Sewer
Finances and disclosures
- Price:$675,000
- Price per sq. ft.:$157.12
- Tax amount:$5,328
New listings near 416 E Second Street
- New
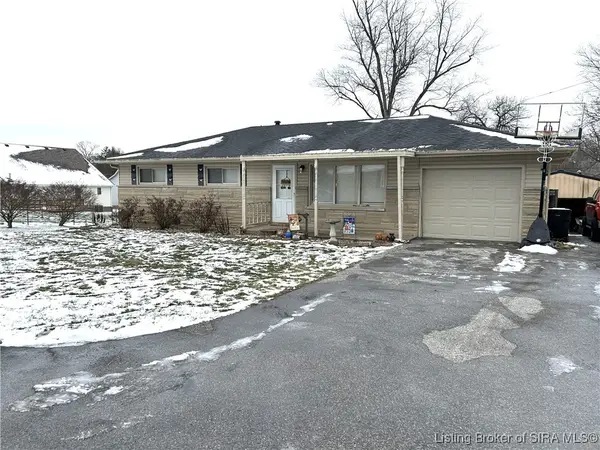 $239,900Active3 beds 2 baths1,172 sq. ft.
$239,900Active3 beds 2 baths1,172 sq. ft.1206 Pinehurst, Madison, IN 47250
MLS# 2025013134Listed by: REAL ESTATE INC - New
 $539,900Active4 beds 3 baths2,211 sq. ft.
$539,900Active4 beds 3 baths2,211 sq. ft.2873 N Borcherding Road, Madison, IN 47250
MLS# 2025013132Listed by: F.C. TUCKER/SCOTT LYNCH GROUP - New
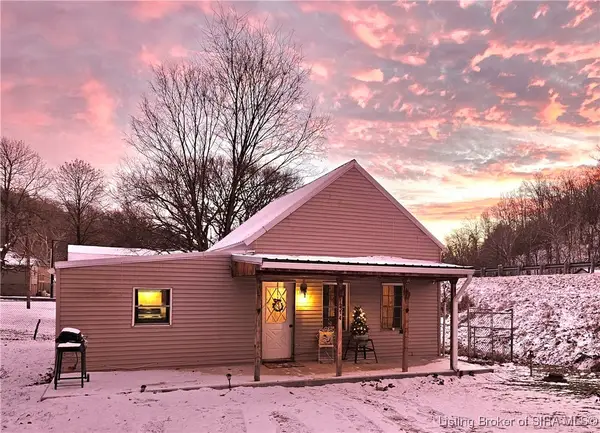 $124,900Active2 beds 2 baths1,088 sq. ft.
$124,900Active2 beds 2 baths1,088 sq. ft.214 Cravens Street, Madison, IN 47250
MLS# 2025013114Listed by: COLDWELL BANKER HARRELL & ASSO - New
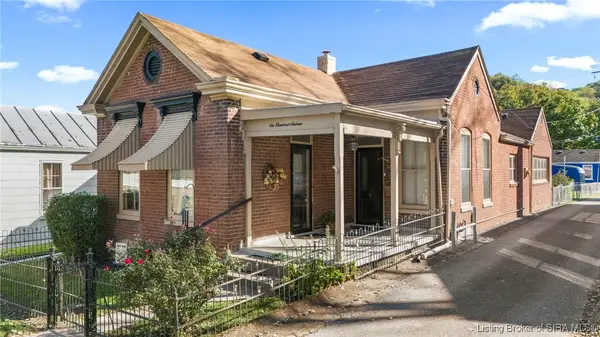 $239,900Active3 beds 1 baths1,591 sq. ft.
$239,900Active3 beds 1 baths1,591 sq. ft.616 Jefferson Street, Madison, IN 47250
MLS# 2025013110Listed by: F.C. TUCKER/SCOTT LYNCH GROUP - New
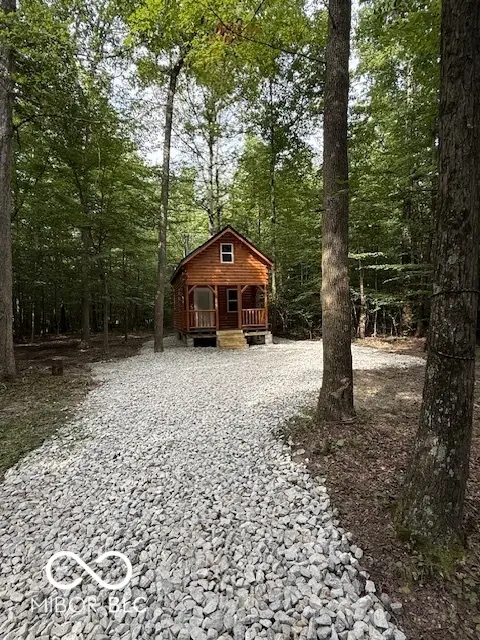 $600,000Active2 beds 1 baths500 sq. ft.
$600,000Active2 beds 1 baths500 sq. ft.3255 Lemon Road, Madison, IN 47250
MLS# 22076864Listed by: JEFF PAXSON TEAM - New
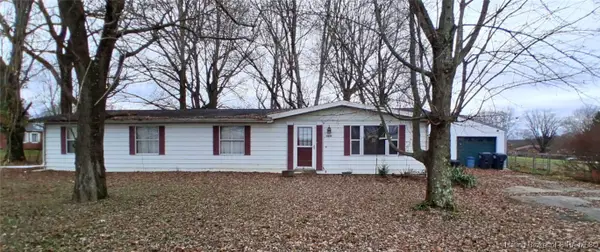 $165,000Active3 beds 2 baths1,440 sq. ft.
$165,000Active3 beds 2 baths1,440 sq. ft.4659 N Sr 62, Madison, IN 47250
MLS# 2025013099Listed by: GREENTEAM REAL ESTATE SERVICE - New
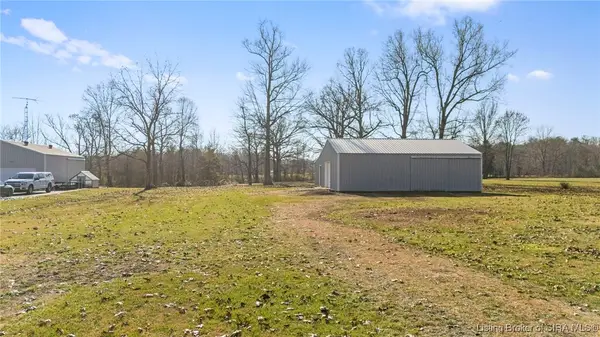 $125,000Active3.9 Acres
$125,000Active3.9 Acres10611 W Sr 56, Madison, IN 47250
MLS# 2025013057Listed by: F.C. TUCKER/SCOTT LYNCH GROUP - New
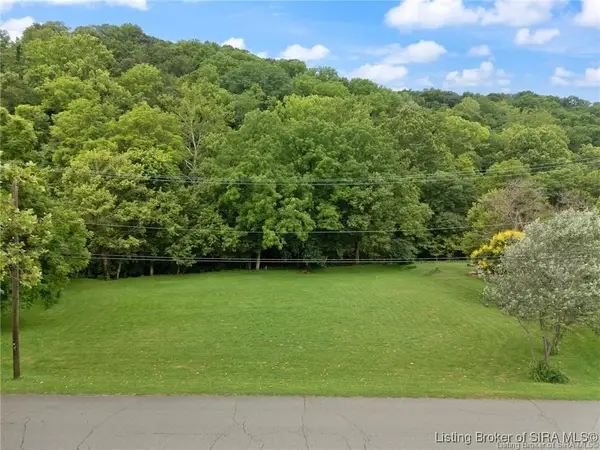 $49,000Active8.57 Acres
$49,000Active8.57 Acres0 Walnut Street, Madison, IN 47250
MLS# 2025013111Listed by: EXP REALTY, LLC - New
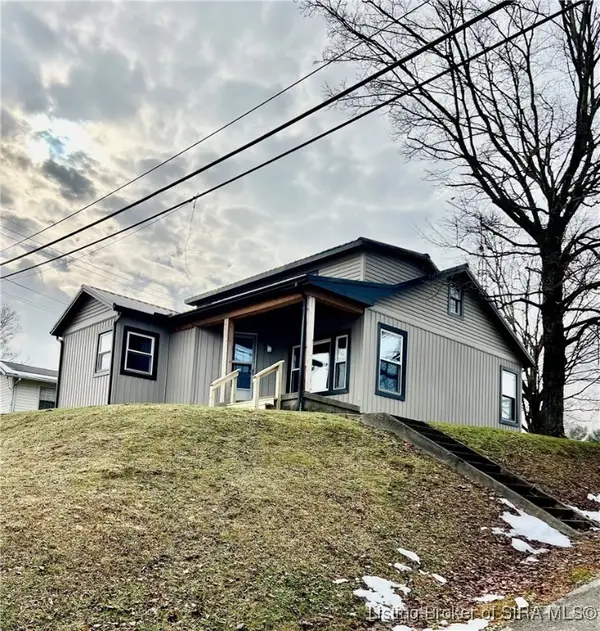 $249,900Active2 beds 2 baths1,852 sq. ft.
$249,900Active2 beds 2 baths1,852 sq. ft.2159 Lanier Drive, Madison, IN 47250
MLS# 2025013009Listed by: CENTURY 21 RIVER VALLEY - New
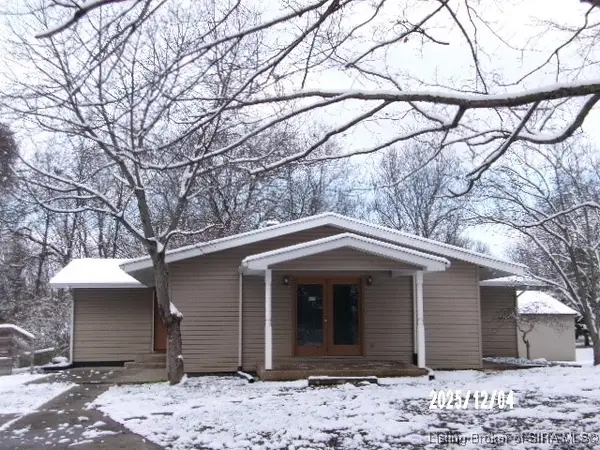 $219,900Active3 beds 2 baths1,672 sq. ft.
$219,900Active3 beds 2 baths1,672 sq. ft.1165 E Telegraph Hill Road, Madison, IN 47250
MLS# 2025013005Listed by: JACK BRIDGEWATER REAL ESTATE
