7526 E Riverside Drive, Madison, IN 47250
Local realty services provided by:Schuler Bauer Real Estate ERA Powered
7526 E Riverside Drive,Madison, IN 47250
$354,900
- 4 Beds
- 3 Baths
- 2,084 sq. ft.
- Single family
- Active
Listed by: jacqueline greene
Office: coldwell banker harrell & asso
MLS#:2025011193
Source:IN_SIRA
Price summary
- Price:$354,900
- Price per sq. ft.:$170.3
About this home
This extraordinary Riverfront property showcases stunning panoramic River views from both inside and outside. IMPORTANT -the historic flood of 2025 did NOT get into the living space of the home. Some water got into the unfinished basement, but has all been cleaned out, so no flood damage. As you step onto the charming porch, you will be impressed by this home. The property sits on a double lot, offering extensive outdoor space, a newer swimming pool, and a tranquil setting. Located on a dead-end road, it provides a peaceful setting, just a few minutes drive from the vibrant downtown Madison, IN area. This haven offers a unique blend of comfort and convenience, featuring fiber optic internet, a comfortable layout, lots of closets, public water & sewer, and paved roads. Recent upgrades include a newer HVAC system, water heater, exterior doors, thermopane windows, and light fixtures. The genuine hardwood flooring in the entry and kitchen is a standout feature. The large multi-level deck and concrete patio provide great opportunities to enjoy the panoramic River views. Additional storage is offered with a berm shelter house, an attached garage, a dry basement, and a spacious yard barn. This property is a rare gem and would benefit anyone that is interested to take a look at it sooner than later!
Contact an agent
Home facts
- Year built:1974
- Listing ID #:2025011193
- Added:149 day(s) ago
- Updated:February 14, 2026 at 03:50 PM
Rooms and interior
- Bedrooms:4
- Total bathrooms:3
- Full bathrooms:2
- Half bathrooms:1
- Living area:2,084 sq. ft.
Heating and cooling
- Cooling:Central Air
- Heating:Forced Air
Structure and exterior
- Roof:Shingle
- Year built:1974
- Building area:2,084 sq. ft.
- Lot area:0.72 Acres
Utilities
- Water:Connected, Public
- Sewer:Public Sewer
Finances and disclosures
- Price:$354,900
- Price per sq. ft.:$170.3
- Tax amount:$1,941
New listings near 7526 E Riverside Drive
- New
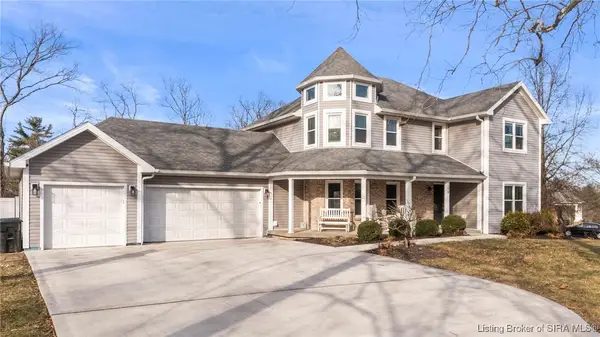 $599,000Active5 beds 4 baths4,080 sq. ft.
$599,000Active5 beds 4 baths4,080 sq. ft.108 Cherry Trace, Madison, IN 47250
MLS# 202605822Listed by: F.C. TUCKER/SCOTT LYNCH GROUP 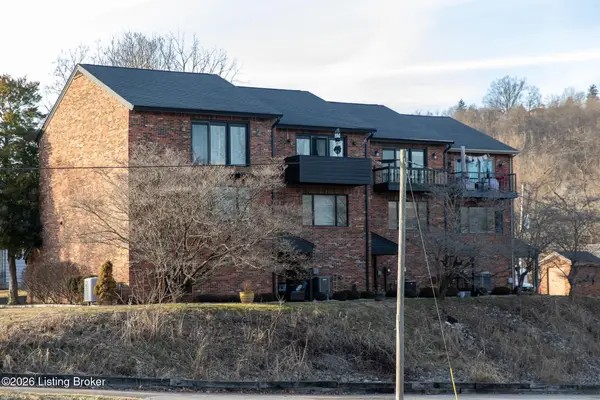 $254,900Active2 beds 3 baths1,760 sq. ft.
$254,900Active2 beds 3 baths1,760 sq. ft.1002 W Main St # 2, Madison, IN 47250
MLS# 1708218Listed by: EXP REALTY LLC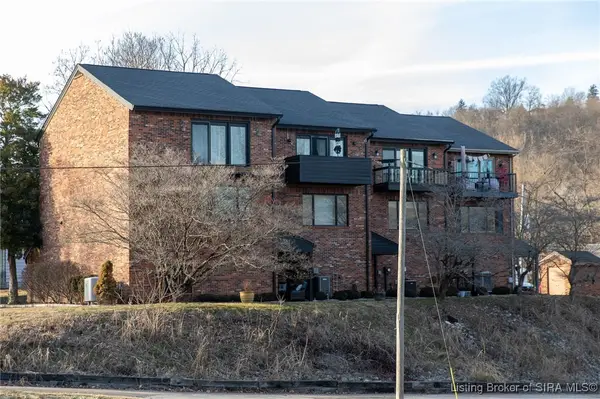 $254,900Active2 beds 3 baths1,760 sq. ft.
$254,900Active2 beds 3 baths1,760 sq. ft.1002 W Main Street, Madison, IN 47250
MLS# 2025012811Listed by: EXP REALTY, LLC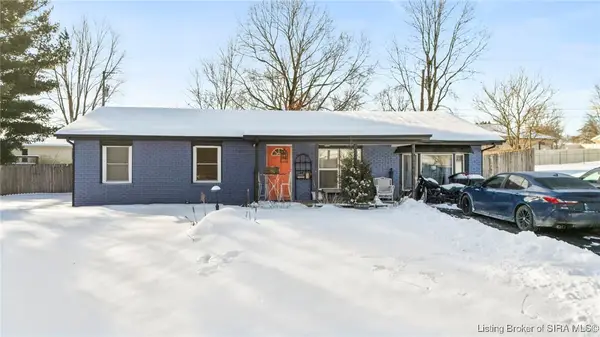 $214,990Active3 beds 1 baths1,350 sq. ft.
$214,990Active3 beds 1 baths1,350 sq. ft.2527 Franks Drive, Madison, IN 47250
MLS# 202605679Listed by: LEGACY LAND USE & REALTY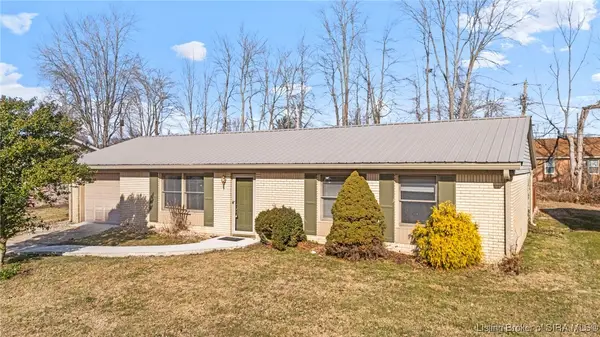 $278,900Active5 beds 2 baths1,686 sq. ft.
$278,900Active5 beds 2 baths1,686 sq. ft.406 Mouser Street, Madison, IN 47250
MLS# 202605672Listed by: KOVENER & ASSOCIATES REAL ESTA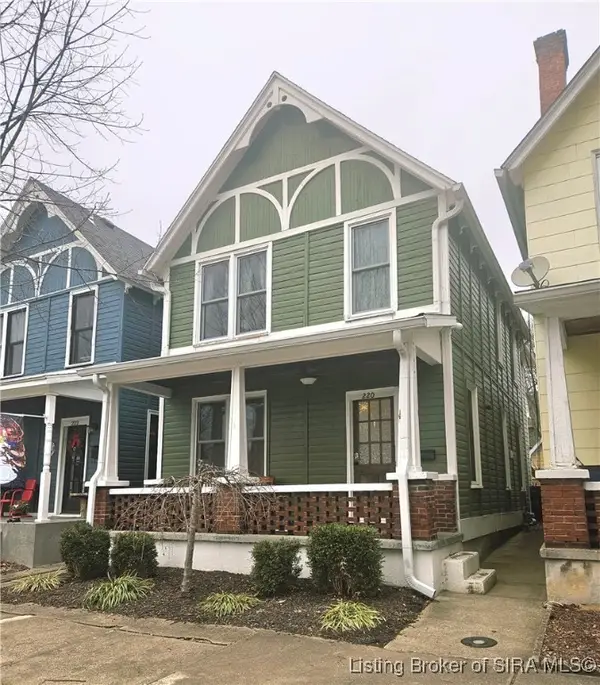 $319,900Active3 beds 2 baths1,680 sq. ft.
$319,900Active3 beds 2 baths1,680 sq. ft.220 W Second Street, Madison, IN 47250
MLS# 202605486Listed by: COLDWELL BANKER HARRELL & ASSO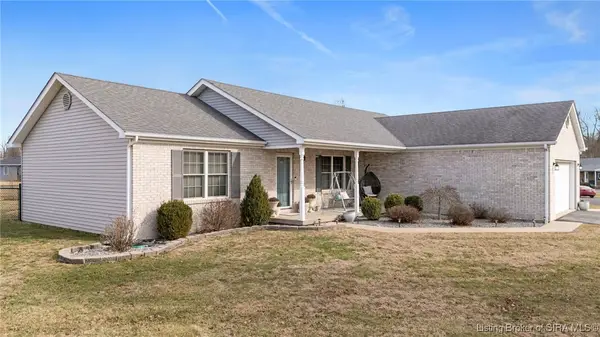 $255,000Active3 beds 2 baths1,458 sq. ft.
$255,000Active3 beds 2 baths1,458 sq. ft.139 S Paradise Lane, Madison, IN 47250
MLS# 202605641Listed by: EXP REALTY, LLC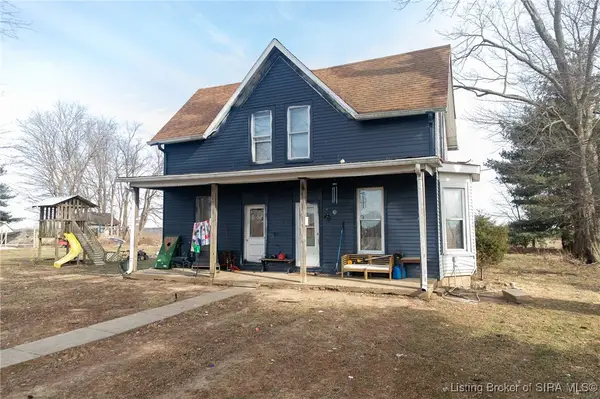 $199,900Active4 beds 2 baths1,976 sq. ft.
$199,900Active4 beds 2 baths1,976 sq. ft.10220 N Jefferson Road, Madison, IN 47250
MLS# 202605634Listed by: EXP REALTY, LLC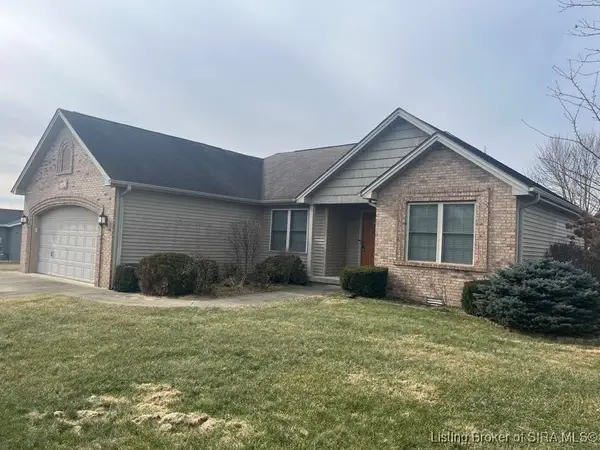 $249,900Active3 beds 2 baths1,257 sq. ft.
$249,900Active3 beds 2 baths1,257 sq. ft.76 S Country Manor, Madison, IN 47250
MLS# 202605617Listed by: EXP REALTY, LLC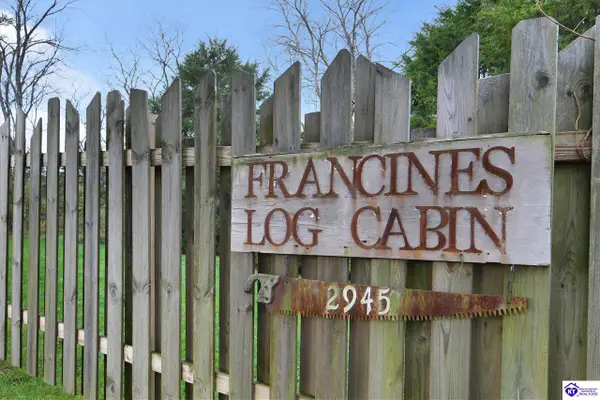 $459,000Active1 beds 2 baths1,233 sq. ft.
$459,000Active1 beds 2 baths1,233 sq. ft.2945 N Greenbrier Rd, Madison, IN 47250
MLS# HK2600304Listed by: TRUEBLOOD REAL ESTATE KENTUCKY, LLC

