1136 W 3rd Street, Marion, IN 46952
Local realty services provided by:Schuler Bauer Real Estate ERA Powered
1136 W 3rd Street,Marion, IN 46952
$120,000
- 3 Beds
- 2 Baths
- 2,214 sq. ft.
- Single family
- Pending
Listed by:brandon dougherty
Office:vision one real estate
MLS#:22051901
Source:IN_MIBOR
Price summary
- Price:$120,000
- Price per sq. ft.:$44.79
About this home
Charming 3-Bedroom Bungalow with Basement & Garage in the Heart of Marion Welcome to 1136 W 3rd St - a spacious and inviting 3-bedroom, 1.5-bathroom home offering over 2,200 total square feet, including a full basement and attached garage. Nestled in the established Garfield neighborhood, this classic bungalow blends original character with modern comfort. Step inside to discover vaulted ceilings, a bright open-concept living and dining area, and a well-appointed kitchen complete with refrigerator, dishwasher, range hood, and garbage disposal. The main level offers generous living space, three comfortably sized bedrooms, and a full bath. A dedicated laundry room and half bath add convenience and functionality. The unfinished basement (465 sq ft) with interior access is perfect for storage, a workshop, or future finishing. The home sits on a sturdy stone foundation and includes municipal water/sewer, forced air heat, and central electric cooling. Additional features include a 320 sq ft attached garage, walk-in closets, and municipal utilities. Whether you're a first-time homebuyer, investor, or someone looking for more space, this home offers great value and potential. Don't miss your chance to own a classic Marion property with solid bones and room to make it your own!
Contact an agent
Home facts
- Year built:1965
- Listing ID #:22051901
- Added:56 day(s) ago
- Updated:September 25, 2025 at 07:28 PM
Rooms and interior
- Bedrooms:3
- Total bathrooms:2
- Full bathrooms:1
- Half bathrooms:1
- Living area:2,214 sq. ft.
Heating and cooling
- Cooling:Central Electric
- Heating:Forced Air
Structure and exterior
- Year built:1965
- Building area:2,214 sq. ft.
- Lot area:0.13 Acres
Utilities
- Water:Public Water
Finances and disclosures
- Price:$120,000
- Price per sq. ft.:$44.79
New listings near 1136 W 3rd Street
- New
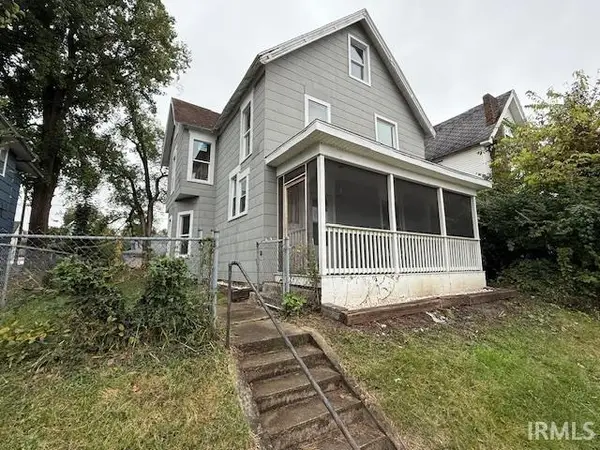 $150,000Active4 beds 2 baths1,860 sq. ft.
$150,000Active4 beds 2 baths1,860 sq. ft.721 W 6th Street, Marion, IN 46953
MLS# 202538915Listed by: F.C. TUCKER REALTY CENTER - New
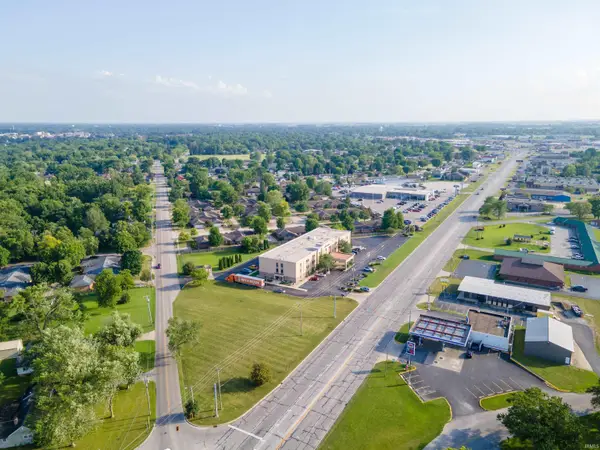 $74,900Active1.13 Acres
$74,900Active1.13 Acres1502 N Baldwin Avenue, Marion, IN 46952
MLS# 202538827Listed by: HOOSIER HUB REALTY LLC - New
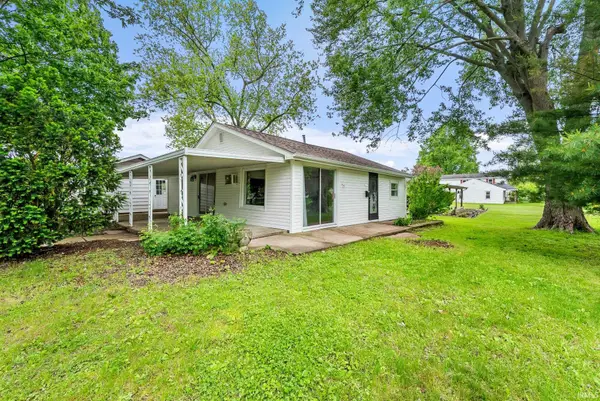 $83,100Active2 beds 1 baths1,536 sq. ft.
$83,100Active2 beds 1 baths1,536 sq. ft.730 E Sherman Street, Marion, IN 46952
MLS# 202538710Listed by: RE/MAX RESULTS- WARSAW - New
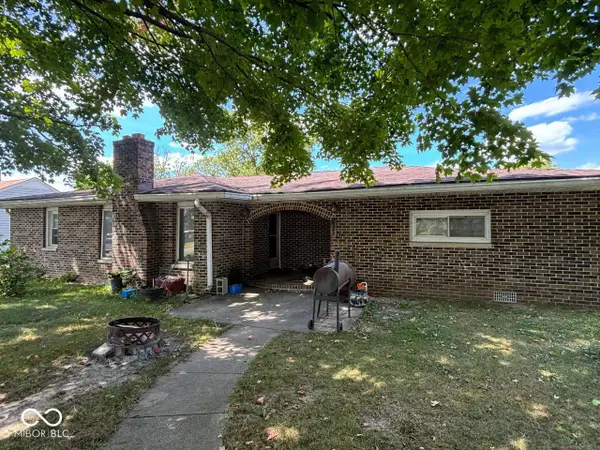 $100,000Active3 beds 1 baths1,674 sq. ft.
$100,000Active3 beds 1 baths1,674 sq. ft.1648 Mason Boulevard, Marion, IN 46953
MLS# 22064693Listed by: TAFLINGER REAL ESTATE GROUP - New
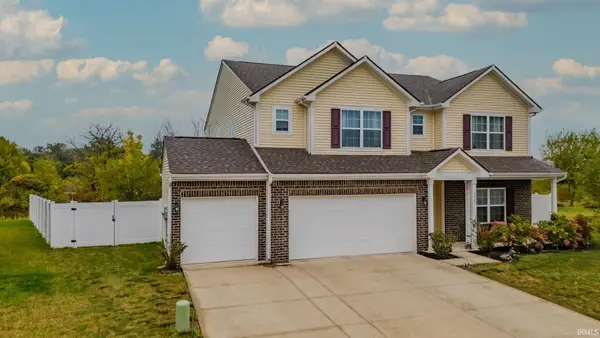 $314,900Active5 beds 3 baths3,312 sq. ft.
$314,900Active5 beds 3 baths3,312 sq. ft.3907 Joshua Drive, Marion, IN 46953
MLS# 202538548Listed by: F.C. TUCKER REALTY CENTER - New
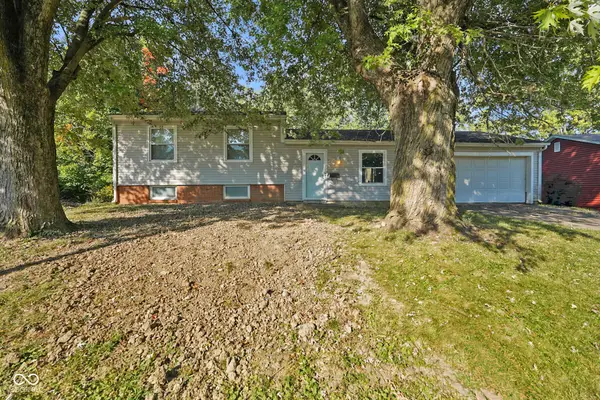 $175,000Active3 beds 2 baths1,606 sq. ft.
$175,000Active3 beds 2 baths1,606 sq. ft.1101 W Riga Avenue, Marion, IN 46952
MLS# 22064159Listed by: CARPENTER, REALTORS - New
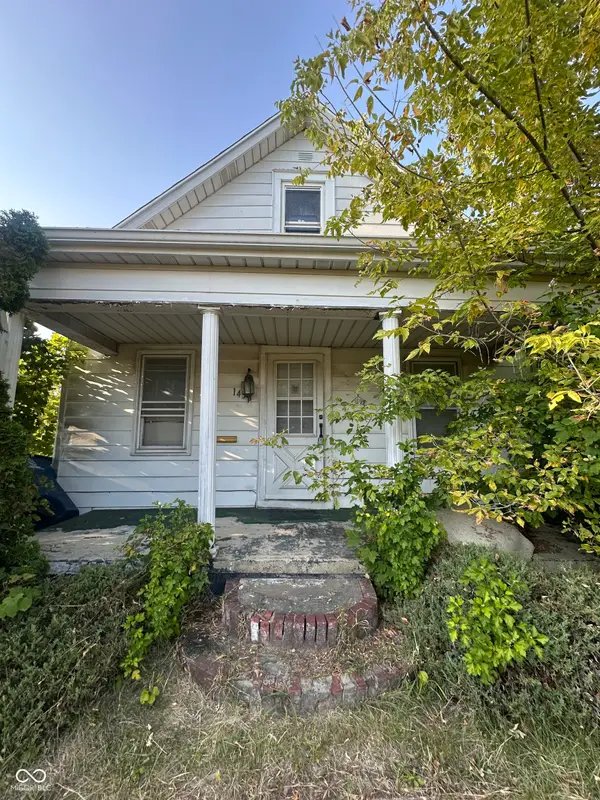 $29,000Active3 beds 1 baths1,442 sq. ft.
$29,000Active3 beds 1 baths1,442 sq. ft.1436 W Spencer Avenue, Marion, IN 46952
MLS# 22064314Listed by: HSI COMMERCIAL & RESIDENTIAL GROUP, INC - New
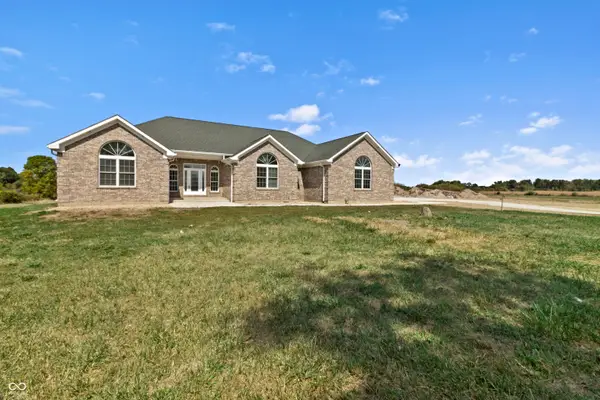 $450,000Active4 beds 3 baths2,455 sq. ft.
$450,000Active4 beds 3 baths2,455 sq. ft.5371 E 300 S, Marion, IN 46953
MLS# 22064134Listed by: NICHOLSON REALTY 2.0 - New
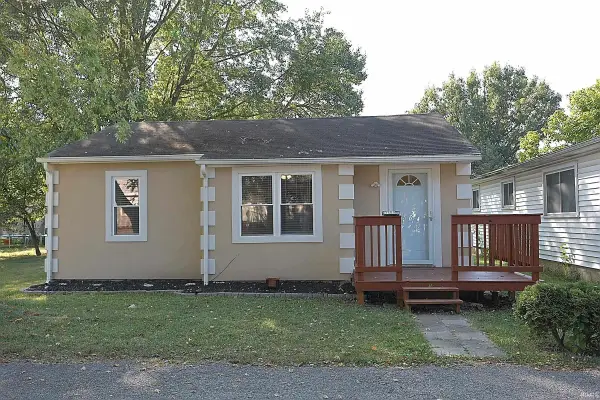 $117,900Active2 beds 1 baths812 sq. ft.
$117,900Active2 beds 1 baths812 sq. ft.3808 S Carey Street, Marion, IN 46953
MLS# 202538206Listed by: MOVING REAL ESTATE 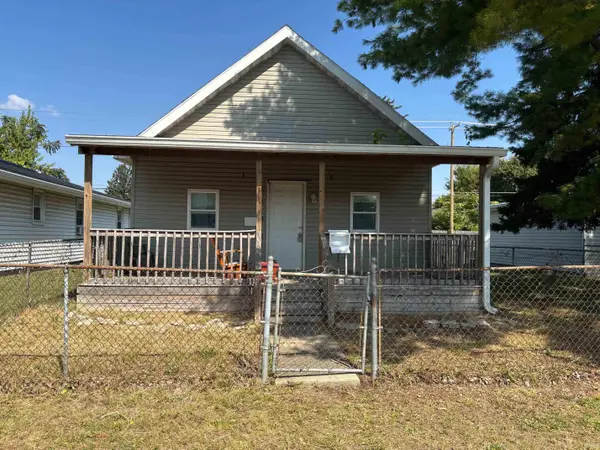 $39,900Pending2 beds 1 baths616 sq. ft.
$39,900Pending2 beds 1 baths616 sq. ft.1608 W 1st Street, Marion, IN 46952
MLS# 202538072Listed by: RE/MAX REALTY ONE
