1151 E 650 S, Markleville, IN 46056
Local realty services provided by:Schuler Bauer Real Estate ERA Powered
1151 E 650 S,Markleville, IN 46056
$299,900
- 3 Beds
- 3 Baths
- 2,010 sq. ft.
- Single family
- Pending
Listed by: stacy kanitz
Office: keller williams indy metro ne
MLS#:22057123
Source:IN_MIBOR
Price summary
- Price:$299,900
- Price per sq. ft.:$104.86
About this home
MOTIVATED SELLER OPEN TO CREATIVE FINANCING OPTIONS!!!! Welcome to this one-of-a-kind geodesic dome home in the Pendleton School District! This MOVE-IN-READY 3-bedroom + flex room, 2.5-bath property offers over 2,000 sq ft of beautifully renovated living space; all nestled on a 1-acre lot with stunning landscaping and plenty of room to roam. Step inside to a bright, open-concept floor plan where the living room seamlessly flows into the dining area and a stylish, fully updated kitchen. You'll love the large center island, quartz countertops, shaker cabinets, double pantries, coffee bar, and all-new stainless steel appliances; a perfect space for entertaining or enjoying everyday family life. The home has been fully renovated from top to bottom, featuring brand-new luxury vinyl plank flooring throughout the main level and bathrooms, with plush new carpet in the master bedroom, additional bedrooms, and flex space. Major upgrades include: Brand new HVAC system, updated electrical, new water heater & septic system, new vinyl windows, fully waterproofed basement with perimeter drain, sump pump with battery backup & new concrete walkway and patio. Enjoy convenience and functionality with a well-designed laundry room, sleek new bathrooms with modern vanities and fixtures, and a mudroom "drop zone" just off the garage. The spacious master suite is big enough for a sitting area and with a large walk-in closet you'll fall in love with. Outside, the 1-acre lot offers space to play, garden, or just relax. A mini barn with loft storage provides the perfect spot for outdoor equipment or hobby space. Location perks: Just 4 minutes from East Elementary, Anderson/I-69 access, and only 7 minutes to downtown Pendleton!
Contact an agent
Home facts
- Year built:1991
- Listing ID #:22057123
- Added:138 day(s) ago
- Updated:January 03, 2026 at 08:37 AM
Rooms and interior
- Bedrooms:3
- Total bathrooms:3
- Full bathrooms:2
- Half bathrooms:1
- Living area:2,010 sq. ft.
Heating and cooling
- Cooling:Central Electric
- Heating:Forced Air
Structure and exterior
- Year built:1991
- Building area:2,010 sq. ft.
- Lot area:1.03 Acres
Schools
- High school:Pendleton Heights High School
- Middle school:Pendleton Heights Middle School
- Elementary school:East Elementary School
Finances and disclosures
- Price:$299,900
- Price per sq. ft.:$104.86
New listings near 1151 E 650 S
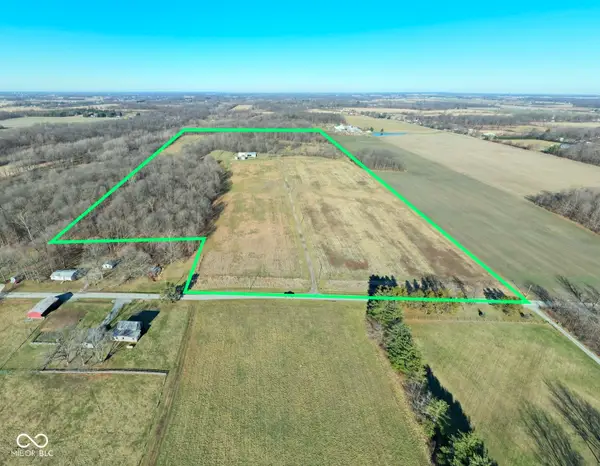 $1,436,155Active77.63 Acres
$1,436,155Active77.63 Acres0 E 575 S, Markleville, IN 46056
MLS# 22077517Listed by: MOSSY OAK PROPERTIES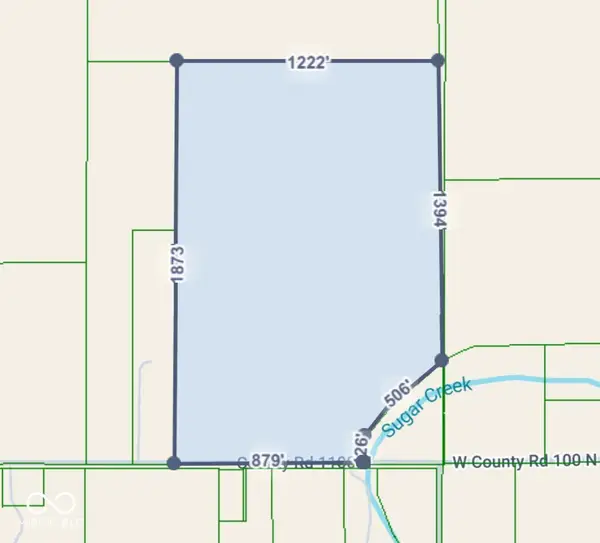 $666,225Pending49.35 Acres
$666,225Pending49.35 AcresAddress Withheld By Seller, Markleville, IN 46056
MLS# 22077118Listed by: CARPENTER, REALTORS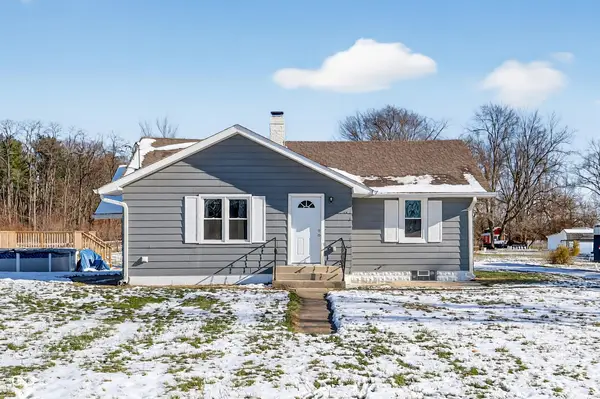 $259,999Active2 beds 1 baths1,128 sq. ft.
$259,999Active2 beds 1 baths1,128 sq. ft.6498 S 200 E, Markleville, IN 46056
MLS# 22075908Listed by: CENTURY 21 SCHEETZ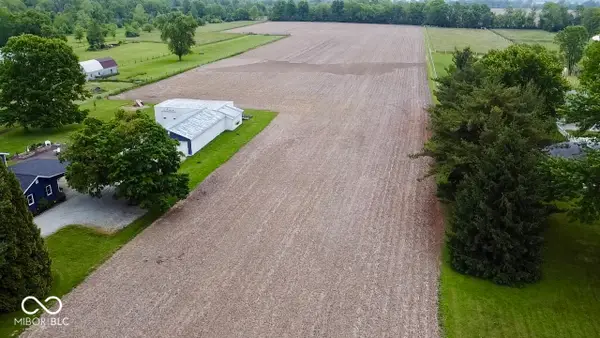 $220,000Active10 Acres
$220,000Active10 Acres8202 S 300 E, Markleville, IN 46056
MLS# 22075545Listed by: BERKSHIRE HATHAWAY HOME $474,315Pending2 beds 3 baths1,676 sq. ft.
$474,315Pending2 beds 3 baths1,676 sq. ft.9739 S 400 E, Markleville, IN 46056
MLS# 22073739Listed by: JEFF BOONE REALTY, LLC $235,000Active3 beds 1 baths960 sq. ft.
$235,000Active3 beds 1 baths960 sq. ft.9292 S Tomahawk Trail, Markleville, IN 46056
MLS# 22073843Listed by: RED HOT, REALTORS LLC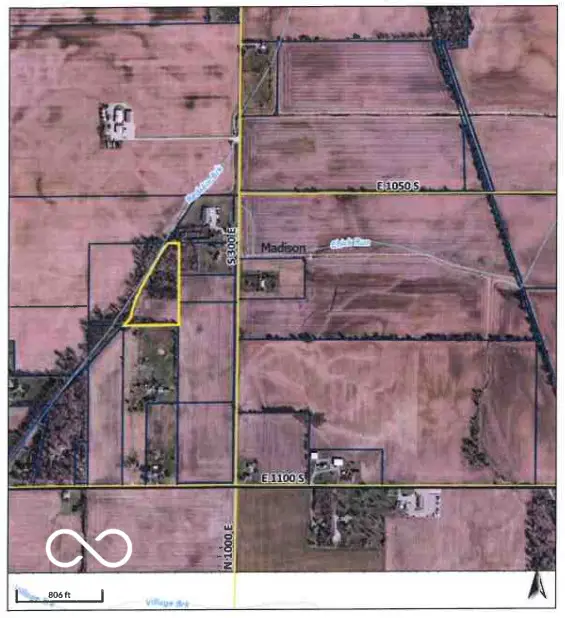 $87,900Pending5.49 Acres
$87,900Pending5.49 Acres1055 S 300 E, Markleville, IN 46056
MLS# 22067710Listed by: F.C. TUCKER COMPANY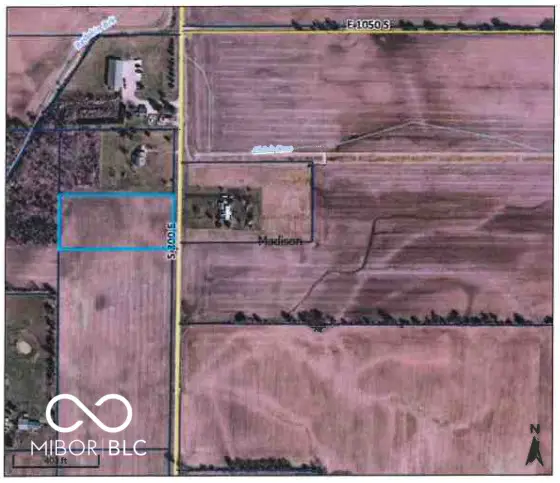 $53,900Pending2.9 Acres
$53,900Pending2.9 Acres1060 S 300 E, Markleville, IN 46056
MLS# 22067944Listed by: F.C. TUCKER COMPANY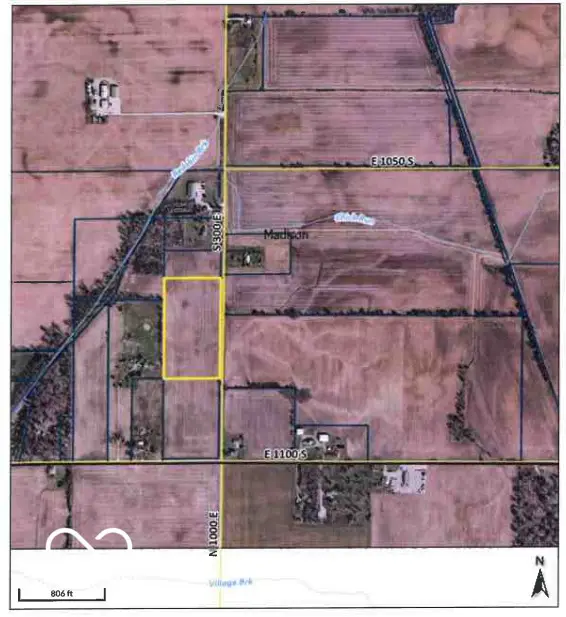 $165,900Pending9.22 Acres
$165,900Pending9.22 Acres1075 S 300 E, Markleville, IN 46056
MLS# 22067949Listed by: F.C. TUCKER COMPANY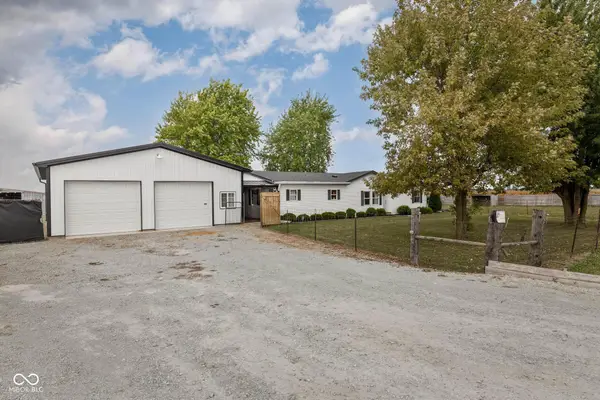 $299,000Active5 beds 2 baths2,124 sq. ft.
$299,000Active5 beds 2 baths2,124 sq. ft.10417 S Sr 109, Markleville, IN 46056
MLS# 22066865Listed by: MITCHELL CO., REALTORS
