6416 S County Road 100 E, Markleville, IN 46056
Local realty services provided by:Schuler Bauer Real Estate ERA Powered
6416 S County Road 100 E,Markleville, IN 46056
$284,000
- 4 Beds
- 3 Baths
- 3,072 sq. ft.
- Single family
- Active
Listed by: kim barber
Office: f.c. tucker company
MLS#:22054931
Source:IN_MIBOR
Price summary
- Price:$284,000
- Price per sq. ft.:$76.78
About this home
Have you been dreaming of a place in the country? Well, here is your opportunity to live the quiet life in the country with no HOA. This 4-5 bedroom/2.5 baths home in Markleville has enough space for everyone with over 3000 sq ft. It sits on 2.4 acres with a barn that has water/electricity, 3 sheds, pond, and pasture. The home has two living areas, one on the first floor off the kitchen, the second is upstairs and features a large open room with sliding doors out to the huge upper deck, gas fireplace, bamboo flooring, and a room that could be used as a bedroom, office, etc. It is wired to accommodate a tanning bed if desired. Each bedroom has a large closet; one is cedar lined for those out of season clothes to be stored safely and one bedroom has an adjoining room that could be used as a playroom or converted to a Jack/Jill bath. The master bath has a heated jacuzzi tub. The large utility room is located downstairs with the bedrooms and has hookups available for 2 washers/dryers that can be either gas or electric. The washer/dryer stay along with the newer stainless-steel refrigerator and double oven gas range. There's a dishwasher, trash compactor, garbage disposal, walk-in pantry for extra storage, full house filtration, stainless steel farmhouse sink, and nook in the generously sized kitchen. Many of the floors in the main areas are the original hardwoods. The oversized 2-3 car detached garage has loads of storage in the loft, a wood burner for heat, work bench, and plug-ins for an electric car and welder. The above ground pool has been removed, but the electric set-up remains. It has smart home features already added such as security system, keypad entries, ring doorbell, and Alexa will control your lights for you upon request. Some updates include: two new HVAC systems in 2019, main level roof was replaced 4 years ago, second story 8 years ago, new well 3 years ago. This home could use some TLC, but there's so much potential here to make it your own.
Contact an agent
Home facts
- Year built:1950
- Listing ID #:22054931
- Added:156 day(s) ago
- Updated:January 09, 2026 at 10:54 PM
Rooms and interior
- Bedrooms:4
- Total bathrooms:3
- Full bathrooms:2
- Half bathrooms:1
- Living area:3,072 sq. ft.
Heating and cooling
- Cooling:Central Electric
Structure and exterior
- Year built:1950
- Building area:3,072 sq. ft.
- Lot area:2.4 Acres
Schools
- High school:Pendleton Heights High School
- Middle school:Pendleton Heights Middle School
Finances and disclosures
- Price:$284,000
- Price per sq. ft.:$76.78
New listings near 6416 S County Road 100 E
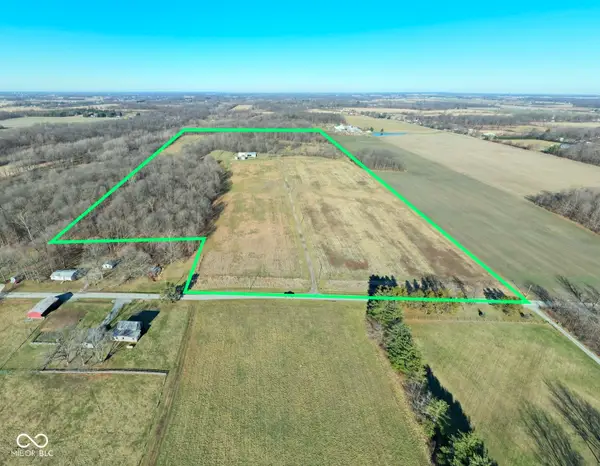 $1,436,155Active77.63 Acres
$1,436,155Active77.63 Acres0 E 575 S, Markleville, IN 46056
MLS# 22077517Listed by: MOSSY OAK PROPERTIES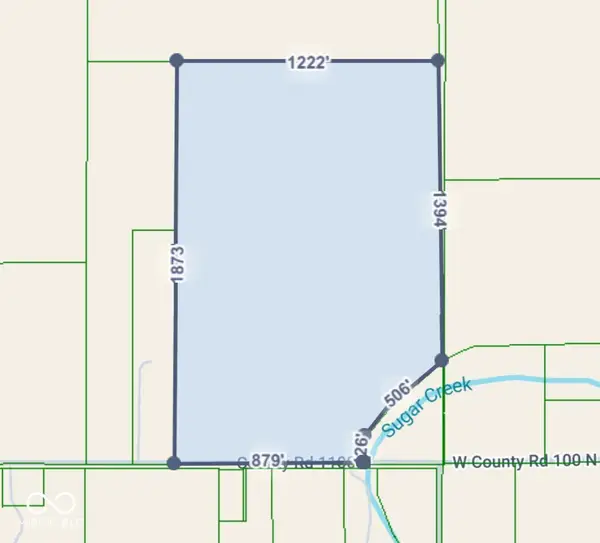 $666,225Pending49.35 Acres
$666,225Pending49.35 AcresAddress Withheld By Seller, Markleville, IN 46056
MLS# 22077118Listed by: CARPENTER, REALTORS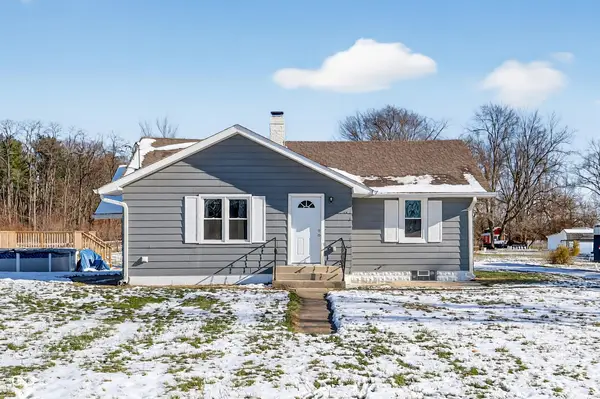 $259,999Active2 beds 1 baths1,128 sq. ft.
$259,999Active2 beds 1 baths1,128 sq. ft.6498 S 200 E, Markleville, IN 46056
MLS# 22075908Listed by: CENTURY 21 SCHEETZ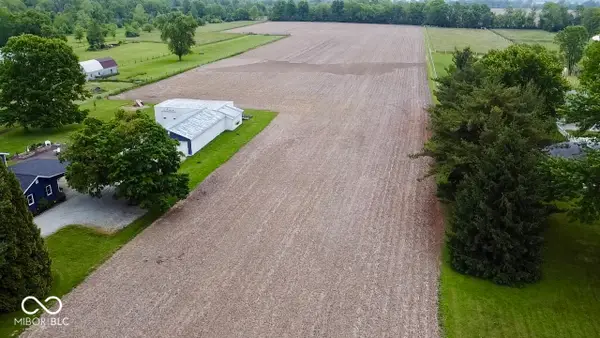 $220,000Active10 Acres
$220,000Active10 Acres8202 S 300 E, Markleville, IN 46056
MLS# 22075545Listed by: BERKSHIRE HATHAWAY HOME $474,315Pending2 beds 3 baths1,676 sq. ft.
$474,315Pending2 beds 3 baths1,676 sq. ft.9739 S 400 E, Markleville, IN 46056
MLS# 22073739Listed by: JEFF BOONE REALTY, LLC $235,000Active3 beds 1 baths960 sq. ft.
$235,000Active3 beds 1 baths960 sq. ft.9292 S Tomahawk Trail, Markleville, IN 46056
MLS# 22073843Listed by: RED HOT, REALTORS LLC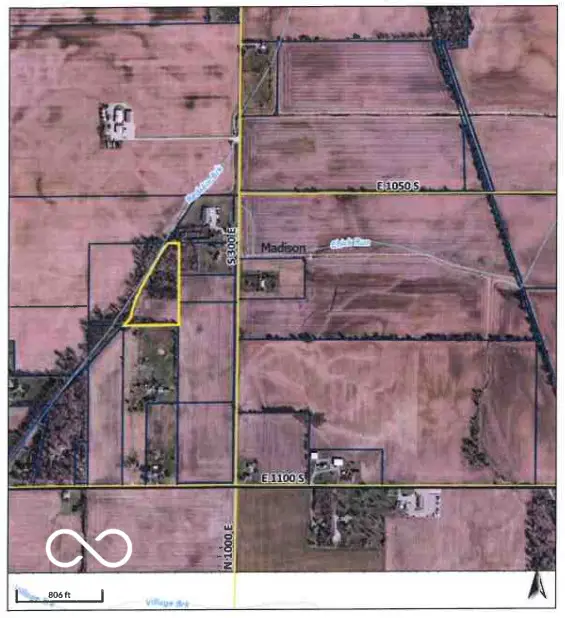 $87,900Pending5.49 Acres
$87,900Pending5.49 Acres1055 S 300 E, Markleville, IN 46056
MLS# 22067710Listed by: F.C. TUCKER COMPANY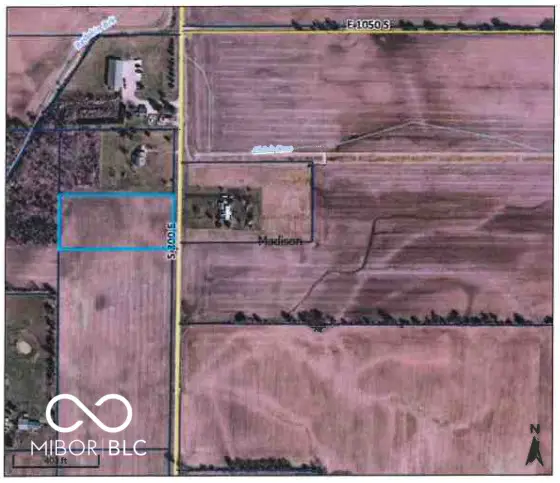 $53,900Pending2.9 Acres
$53,900Pending2.9 Acres1060 S 300 E, Markleville, IN 46056
MLS# 22067944Listed by: F.C. TUCKER COMPANY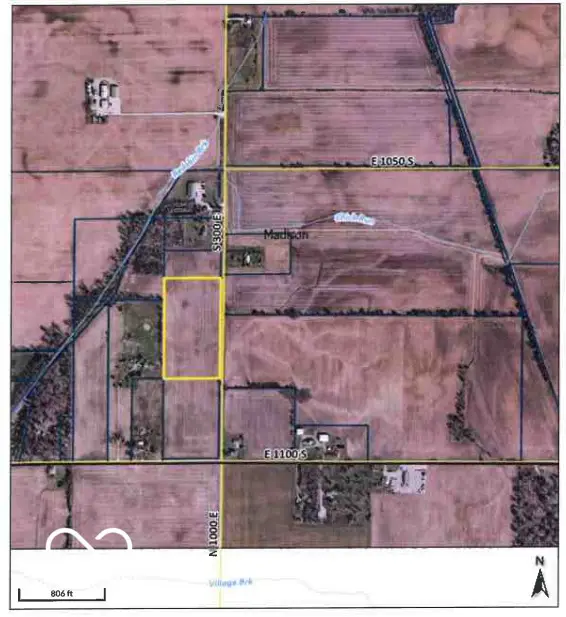 $165,900Pending9.22 Acres
$165,900Pending9.22 Acres1075 S 300 E, Markleville, IN 46056
MLS# 22067949Listed by: F.C. TUCKER COMPANY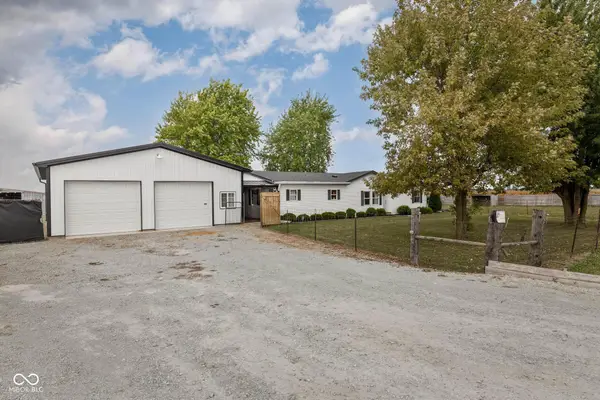 $299,000Active5 beds 2 baths2,124 sq. ft.
$299,000Active5 beds 2 baths2,124 sq. ft.10417 S Sr 109, Markleville, IN 46056
MLS# 22066865Listed by: MITCHELL CO., REALTORS
