109 E Harrison Street, Martinsville, IN 46151
Local realty services provided by:Schuler Bauer Real Estate ERA Powered
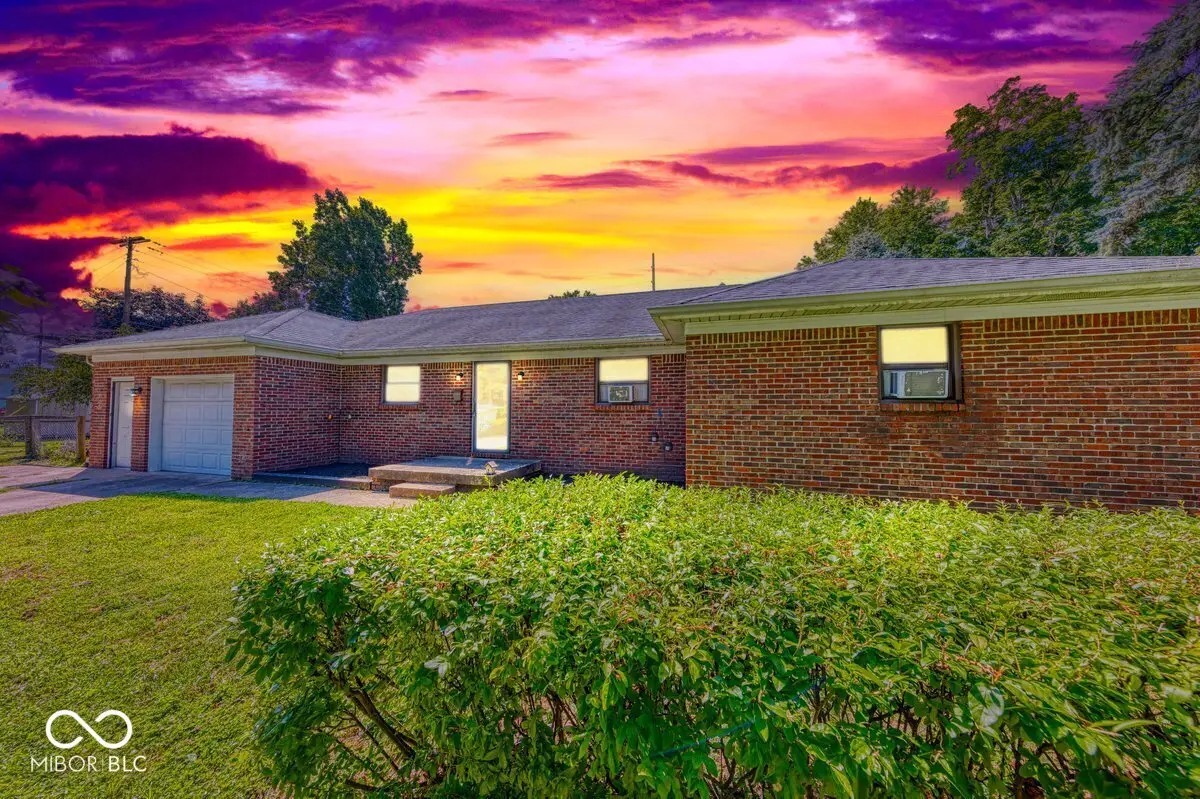
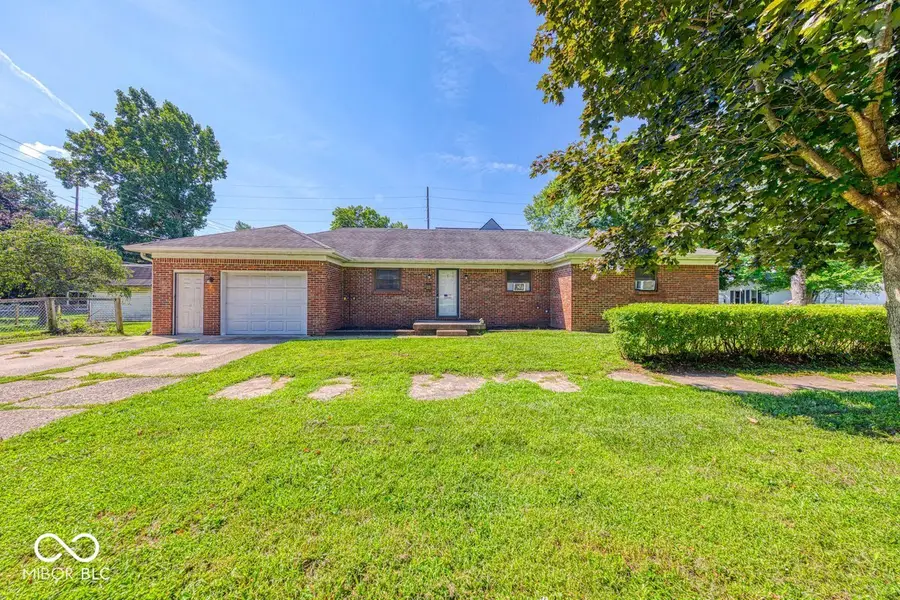
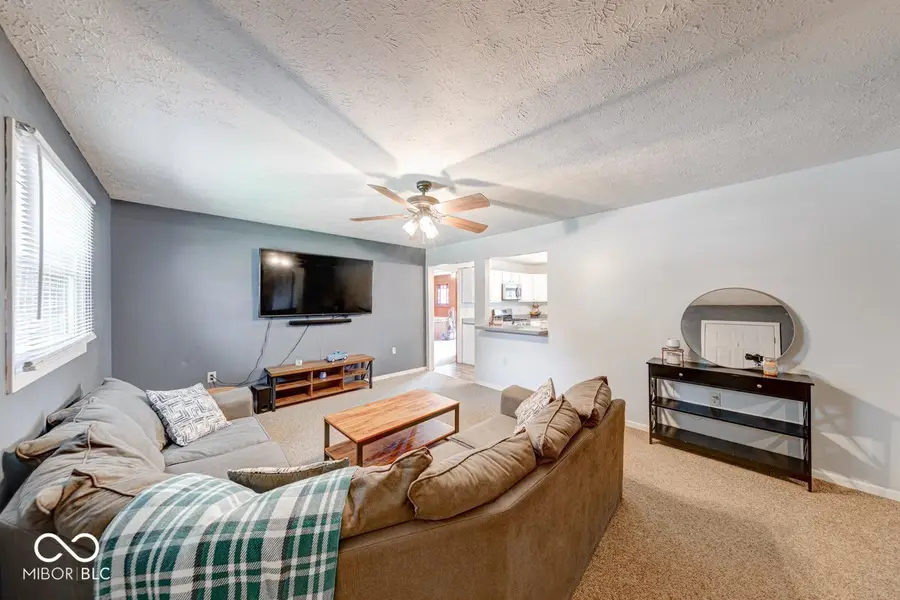
109 E Harrison Street,Martinsville, IN 46151
$230,000
- 3 Beds
- 2 Baths
- 2,008 sq. ft.
- Single family
- Pending
Listed by:katelin dailey
Office:acup team, llc.
MLS#:22055549
Source:IN_MIBOR
Price summary
- Price:$230,000
- Price per sq. ft.:$114.54
About this home
Nestled just a short stroll from downtown Martinsville, this charming home offers the perfect blend of convenience and comfort. Enjoy being only minutes away from local festivals, cozy coffee shops, popular restaurants, and unique local boutiques-everything you love about small-town living, right around the corner. Step inside to discover a welcoming layout featuring three bedrooms, including a spacious master suite with its own private en suite bathroom. Natural light fills every room, creating a warm and inviting atmosphere throughout the home. You'll love the large living room and separate den-ideal for relaxing or entertaining guests. The dedicated dining area is perfect for hosting meals, while a versatile bonus room offers endless possibilities: think cozy sitting area, home office, or even a spacious laundry room. A one-car garage is conveniently connected to the laundry area for easy access. Outside, enjoy a generous fenced-in backyard complete with a storage shed-plenty of space for gardening, pets, or outdoor entertaining. Don't miss your chance to make this lovely home yours. Schedule a showing today before it's gone!
Contact an agent
Home facts
- Year built:1985
- Listing Id #:22055549
- Added:6 day(s) ago
- Updated:August 12, 2025 at 11:40 PM
Rooms and interior
- Bedrooms:3
- Total bathrooms:2
- Full bathrooms:2
- Living area:2,008 sq. ft.
Heating and cooling
- Cooling:Central Electric, Window Unit(s)
Structure and exterior
- Year built:1985
- Building area:2,008 sq. ft.
- Lot area:0.22 Acres
Schools
- High school:Martinsville High School
- Middle school:John R. Wooden Middle School
- Elementary school:Charles L Smith Fine Arts Academy
Utilities
- Water:Public Water
Finances and disclosures
- Price:$230,000
- Price per sq. ft.:$114.54
New listings near 109 E Harrison Street
- New
 $185,000Active3 beds 1 baths1,349 sq. ft.
$185,000Active3 beds 1 baths1,349 sq. ft.339 E Morris Street, Martinsville, IN 46151
MLS# 22055147Listed by: F.C. TUCKER COMPANY - Open Sun, 12 to 2pmNew
 $309,900Active3 beds 2 baths1,582 sq. ft.
$309,900Active3 beds 2 baths1,582 sq. ft.702 E Cunningham Street, Martinsville, IN 46151
MLS# 22055708Listed by: KELLER WILLIAMS INDY METRO S - New
 $227,500Active3 beds 3 baths2,818 sq. ft.
$227,500Active3 beds 3 baths2,818 sq. ft.2340 N Egbert Road, Martinsville, IN 46151
MLS# 22056413Listed by: DOLLENS REAL ESTATE, INC - New
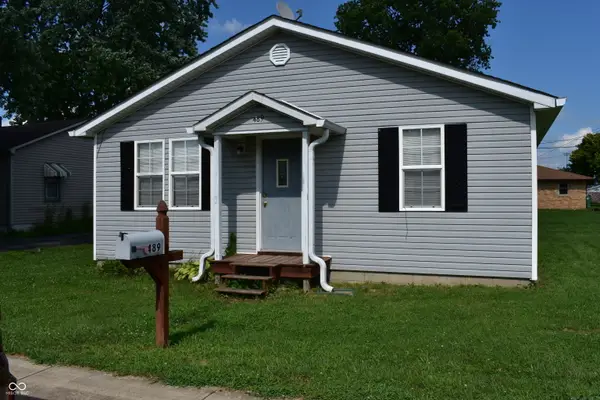 $165,000Active2 beds 1 baths896 sq. ft.
$165,000Active2 beds 1 baths896 sq. ft.489 S Crawford Street, Martinsville, IN 46151
MLS# 22054346Listed by: THE STEWART HOME GROUP - New
 $279,990Active3 beds 2 baths1,520 sq. ft.
$279,990Active3 beds 2 baths1,520 sq. ft.1870 Victor Higgins Drive, Shelbyville, IN 46176
MLS# 22056314Listed by: M/I HOMES OF INDIANA, L.P. - New
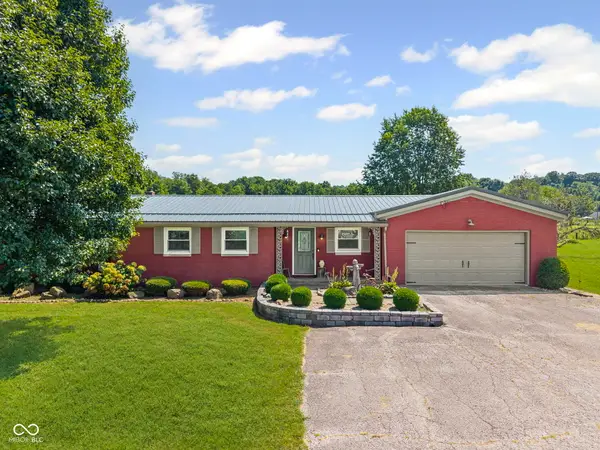 $325,000Active3 beds 2 baths2,224 sq. ft.
$325,000Active3 beds 2 baths2,224 sq. ft.3405 Jordan Road, Martinsville, IN 46151
MLS# 22054901Listed by: F.C. TUCKER COMPANY - Open Sun, 12 to 2pmNew
 $795,000Active3 beds 4 baths2,930 sq. ft.
$795,000Active3 beds 4 baths2,930 sq. ft.2950 Musgrave Road, Martinsville, IN 46151
MLS# 22054812Listed by: KELLER WILLIAMS INDY METRO S - New
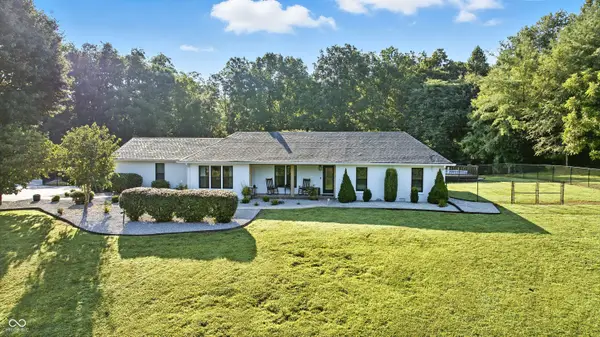 $620,000Active3 beds 2 baths2,235 sq. ft.
$620,000Active3 beds 2 baths2,235 sq. ft.1895 Plummer Road, Martinsville, IN 46151
MLS# 22055910Listed by: EPIQUE INC - New
 $399,000Active4 beds 4 baths3,574 sq. ft.
$399,000Active4 beds 4 baths3,574 sq. ft.359 N Jefferson Street, Martinsville, IN 46151
MLS# 22056010Listed by: NEW START HOME REALTY, LLC - New
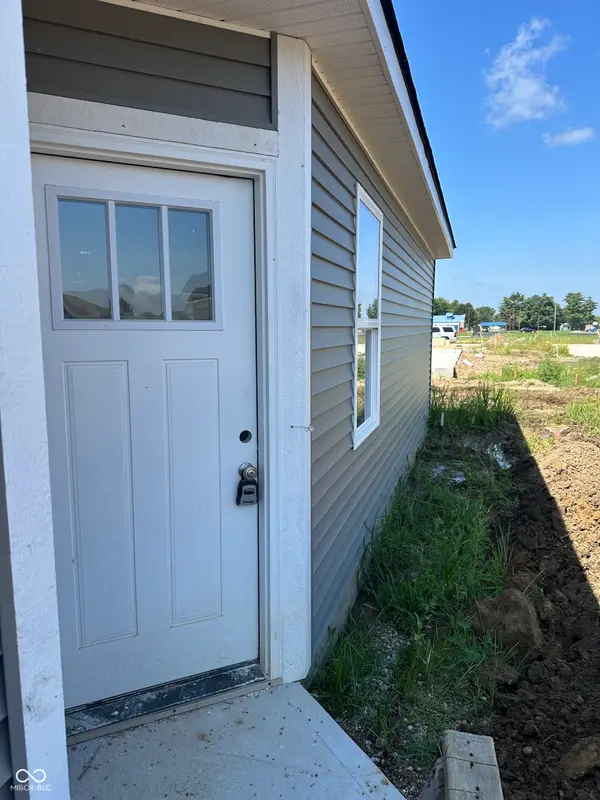 $227,500Active3 beds 2 baths1,244 sq. ft.
$227,500Active3 beds 2 baths1,244 sq. ft.1438 Wigwam Lane, Martinsville, IN 46151
MLS# 22055690Listed by: RE/MAX 1ST REALTY

