1459 S Josephine Street, Martinsville, IN 46151
Local realty services provided by:Schuler Bauer Real Estate ERA Powered
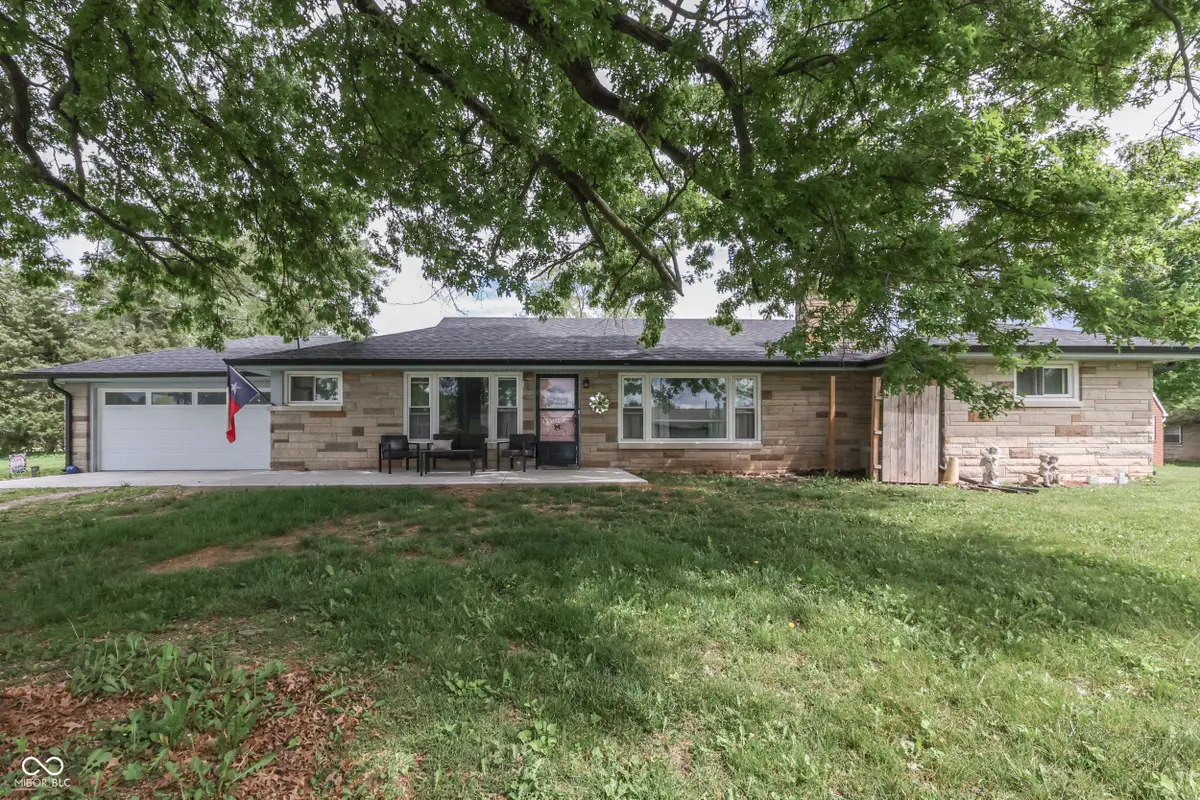
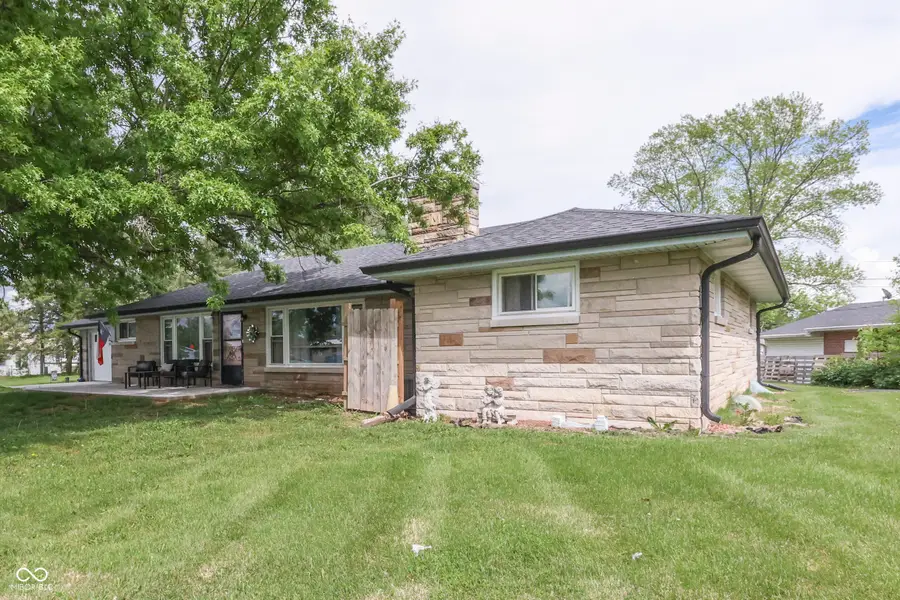
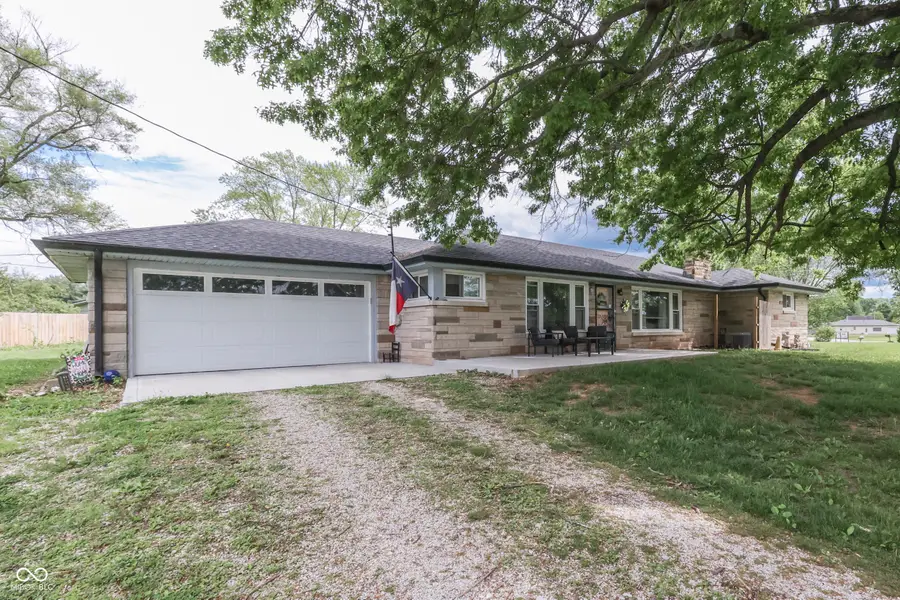
1459 S Josephine Street,Martinsville, IN 46151
$250,000
- 3 Beds
- 2 Baths
- 3,546 sq. ft.
- Single family
- Pending
Listed by:kathy taylor
Office:the modglin group
MLS#:22025917
Source:IN_MIBOR
Price summary
- Price:$250,000
- Price per sq. ft.:$70.5
About this home
Welcome to this Beautiful well maintained and well built home. Charming Stone Ranch with a full basement (1773 s.f.) ready for entertaining and family gatherings, great area for the children to spend those rain day/snow days. Located in a well established neighborhood with lots of space and a great location! This 3 bedroom, 1-1/2 bath, living room, kitchen, dining area, and sunroom. Stainless steel appliances, roof, windows, are all 2 years old. Fireplace in living room will add to the cozy atmosphere in the fall and winter months. The sunroom overlooks the back yard perfect place space for your family, with a large open patio area, great for the summer cookouts also a perfect place for you to enjoy your favorite morning or evening beverage. This home is ready for you to move in and make it yours. 2 car garage with room for storage. This home has easy access to I69 and State Road 67. Surrounded by all your favorite places for the family to eat or pick up that favorite drink on the go. Don't miss out on this one!!
Contact an agent
Home facts
- Year built:1952
- Listing Id #:22025917
- Added:139 day(s) ago
- Updated:July 01, 2025 at 06:15 PM
Rooms and interior
- Bedrooms:3
- Total bathrooms:2
- Full bathrooms:1
- Half bathrooms:1
- Living area:3,546 sq. ft.
Heating and cooling
- Heating:Forced Air
Structure and exterior
- Year built:1952
- Building area:3,546 sq. ft.
- Lot area:0.37 Acres
Schools
- High school:Martinsville High School
- Middle school:John R. Wooden Middle School
- Elementary school:Poston Road Elementary School
Utilities
- Water:City/Municipal
Finances and disclosures
- Price:$250,000
- Price per sq. ft.:$70.5
New listings near 1459 S Josephine Street
- New
 $485,000Active5 beds 3 baths3,366 sq. ft.
$485,000Active5 beds 3 baths3,366 sq. ft.2940 Sunderland Drive, Martinsville, IN 46151
MLS# 22054036Listed by: EPIQUE INC - New
 $715,000Active3 beds 5 baths4,032 sq. ft.
$715,000Active3 beds 5 baths4,032 sq. ft.2194 Rutland Lane, Martinsville, IN 46151
MLS# 22053755Listed by: KELLER WILLIAMS INDY METRO S - New
 $625,000Active6 beds 4 baths4,770 sq. ft.
$625,000Active6 beds 4 baths4,770 sq. ft.8334 Haggard Drive, Martinsville, IN 46151
MLS# 22053866Listed by: DAVID BRENTON'S TEAM 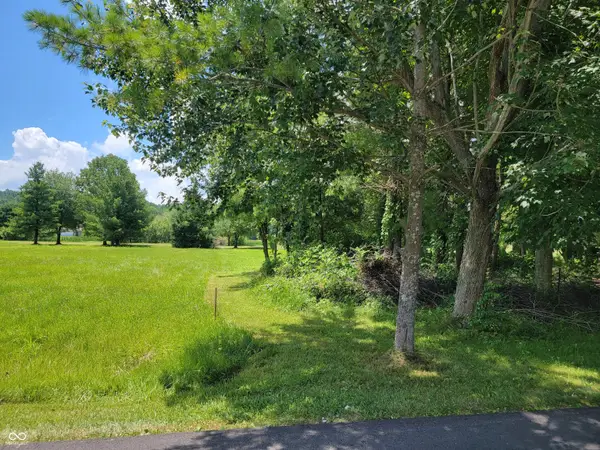 $30,000Active0.47 Acres
$30,000Active0.47 Acres0 Sunderland Drive, Martinsville, IN 46151
MLS# 22047358Listed by: CARPENTER, REALTORS- New
 $289,900Active3 beds 3 baths1,755 sq. ft.
$289,900Active3 beds 3 baths1,755 sq. ft.7135 N Lower Lake Drive, Martinsville, IN 46151
MLS# 22053218Listed by: DUNN REALTY GROUP LLC - New
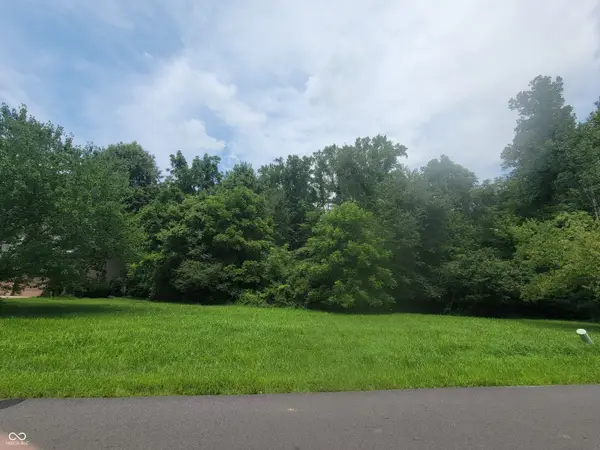 $13,000Active0.61 Acres
$13,000Active0.61 Acres2200 Norwich Place, Martinsville, IN 46151
MLS# 22053252Listed by: CARPENTER, REALTORS - New
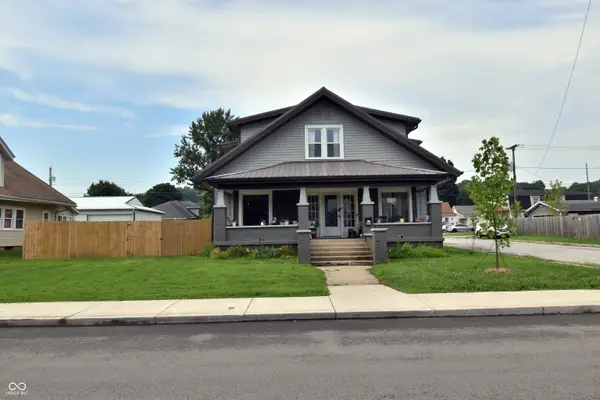 $375,000Active4 beds 3 baths3,672 sq. ft.
$375,000Active4 beds 3 baths3,672 sq. ft.990 E Washington Street, Martinsville, IN 46151
MLS# 22053105Listed by: NEW START HOME REALTY, LLC - New
 $55,000Active0.84 Acres
$55,000Active0.84 Acres899/900 L Southampton Drive, Martinsville, IN 46151
MLS# 22052229Listed by: THE MODGLIN GROUP - New
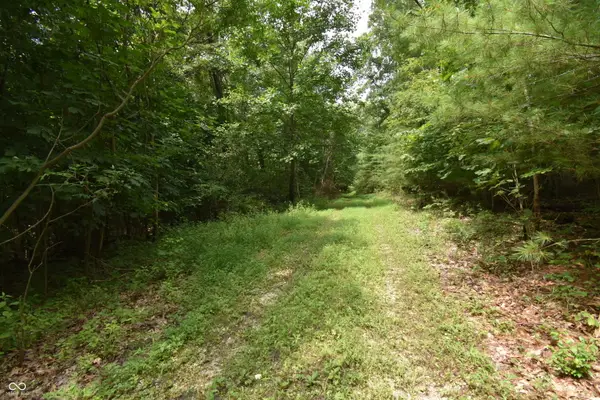 $400,000Active25.64 Acres
$400,000Active25.64 Acres2013 S Austin Court, Martinsville, IN 46151
MLS# 22053044Listed by: NEW START HOME REALTY, LLC - New
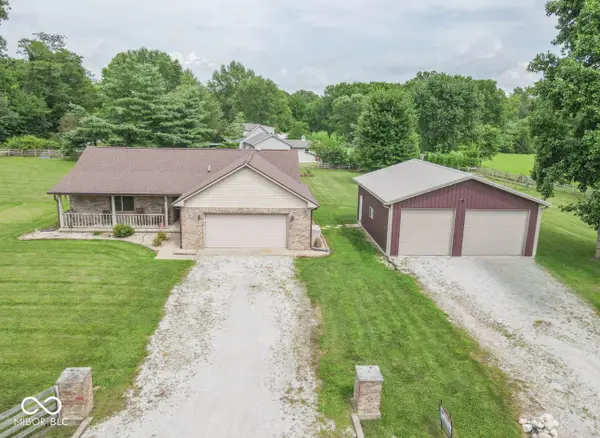 $379,900Active3 beds 2 baths1,550 sq. ft.
$379,900Active3 beds 2 baths1,550 sq. ft.5847 Volunteer Lane, Martinsville, IN 46151
MLS# 22052945Listed by: RE/MAX 1ST REALTY

