1730 E Durham Drive, Martinsville, IN 46151
Local realty services provided by:Schuler Bauer Real Estate ERA Powered
1730 E Durham Drive,Martinsville, IN 46151
$415,000
- 4 Beds
- 3 Baths
- 3,978 sq. ft.
- Single family
- Active
Listed by: angela abraham
Office: the modglin group
MLS#:22060021
Source:IN_MIBOR
Price summary
- Price:$415,000
- Price per sq. ft.:$104.32
About this home
Welcome to this spacious 4-bedroom home nestled in the desirable Foxcliff Estates. Perched in a peaceful hilltop setting, the property offers scenic views from the inviting covered front porch. Inside, you'll find multiple living areas designed for both comfort and entertaining. The large family room showcases hardwood floors and a charming brick fireplace, while the living room and dining room provide additional gathering spaces. The kitchen features abundant countertop space, perfect for meal prep and casual dining. The expansive primary suite includes a private bath and walk-in closet, while the additional bedrooms are generously sized. The finished basement offers even more living space with a large gathering area, exercise room, office, and storage. This home combines comfort and functionality,. All this in a serene golf course community with pool and tennis, ideal for both everyday living and entertaining.
Contact an agent
Home facts
- Year built:1978
- Listing ID #:22060021
- Added:99 day(s) ago
- Updated:December 10, 2025 at 12:41 AM
Rooms and interior
- Bedrooms:4
- Total bathrooms:3
- Full bathrooms:2
- Half bathrooms:1
- Living area:3,978 sq. ft.
Heating and cooling
- Cooling:Central Electric
- Heating:Forced Air
Structure and exterior
- Year built:1978
- Building area:3,978 sq. ft.
- Lot area:0.63 Acres
Schools
- High school:Martinsville High School
- Middle school:John R. Wooden Middle School
- Elementary school:Centerton Elementary School
Finances and disclosures
- Price:$415,000
- Price per sq. ft.:$104.32
New listings near 1730 E Durham Drive
- New
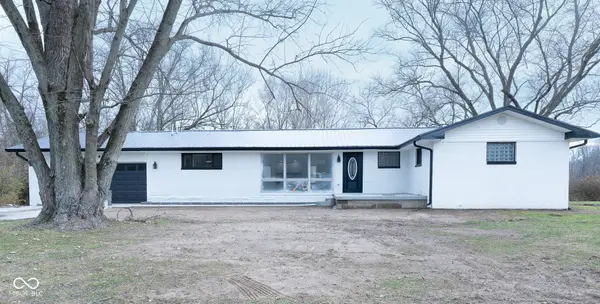 $380,000Active3 beds 3 baths1,814 sq. ft.
$380,000Active3 beds 3 baths1,814 sq. ft.3275 N Maple Turn Lane, Martinsville, IN 46151
MLS# 22076232Listed by: KELLER WILLIAMS INDY METRO S - New
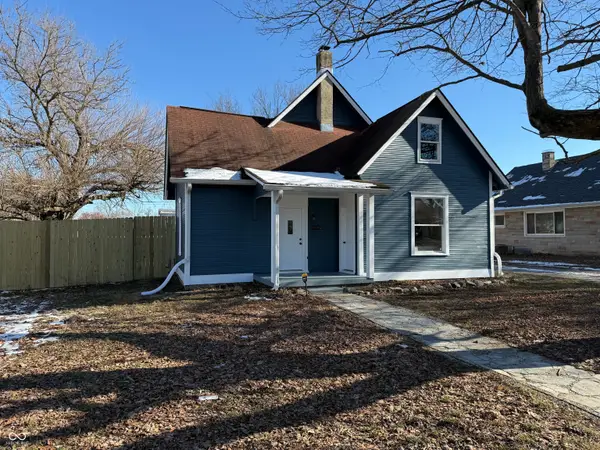 $230,000Active3 beds 1 baths1,616 sq. ft.
$230,000Active3 beds 1 baths1,616 sq. ft.539 S Sycamore Street, Martinsville, IN 46151
MLS# 22076265Listed by: THE STEWART HOME GROUP - New
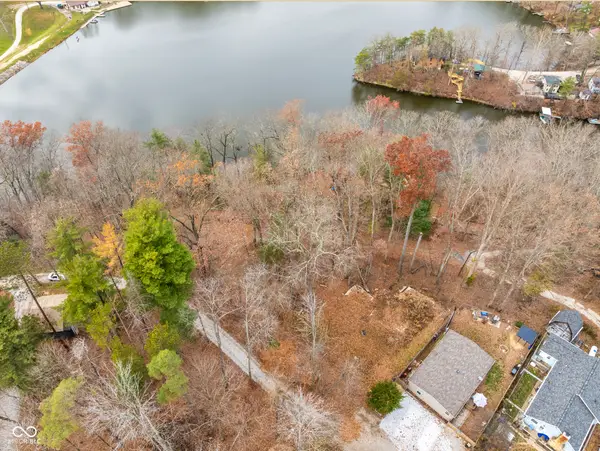 $13,500Active0.16 Acres
$13,500Active0.16 Acres3980 Middle Patton Park Road, Martinsville, IN 46151
MLS# 22075960Listed by: ENGEL & VOLKERS 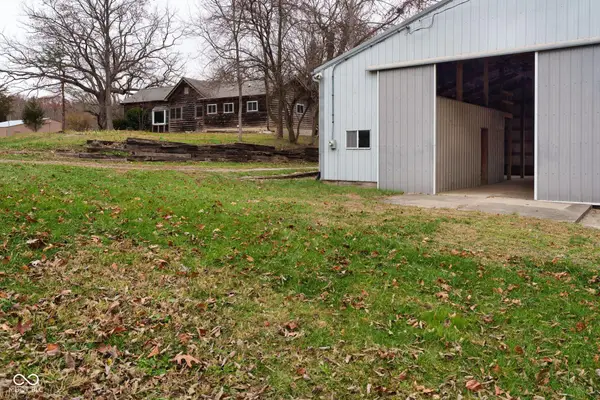 $255,000Pending1 beds 1 baths1,328 sq. ft.
$255,000Pending1 beds 1 baths1,328 sq. ft.5085 Wilbur Road, Martinsville, IN 46151
MLS# 22075721Listed by: ENGEL & VOLKERS- New
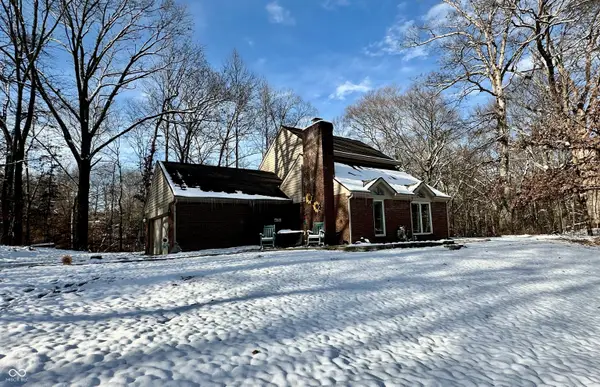 $375,000Active4 beds 3 baths2,520 sq. ft.
$375,000Active4 beds 3 baths2,520 sq. ft.200 Bailliere Drive, Martinsville, IN 46151
MLS# 22075673Listed by: KELLER WILLIAMS INDY METRO S - New
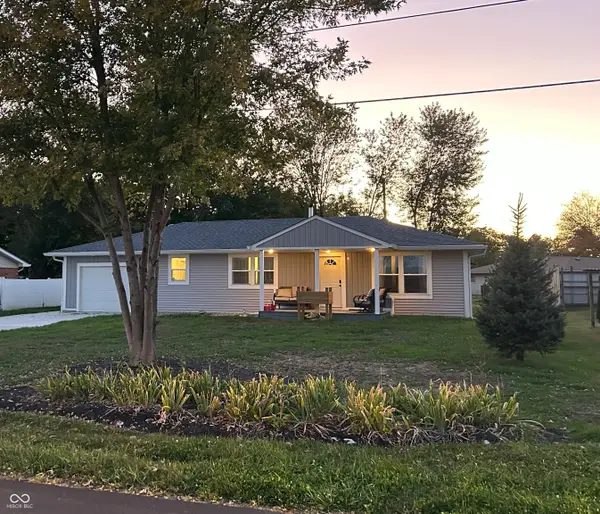 $260,000Active3 beds 2 baths1,680 sq. ft.
$260,000Active3 beds 2 baths1,680 sq. ft.1320 Smokey Road, Martinsville, IN 46151
MLS# 22069944Listed by: BENNETT REALTY - New
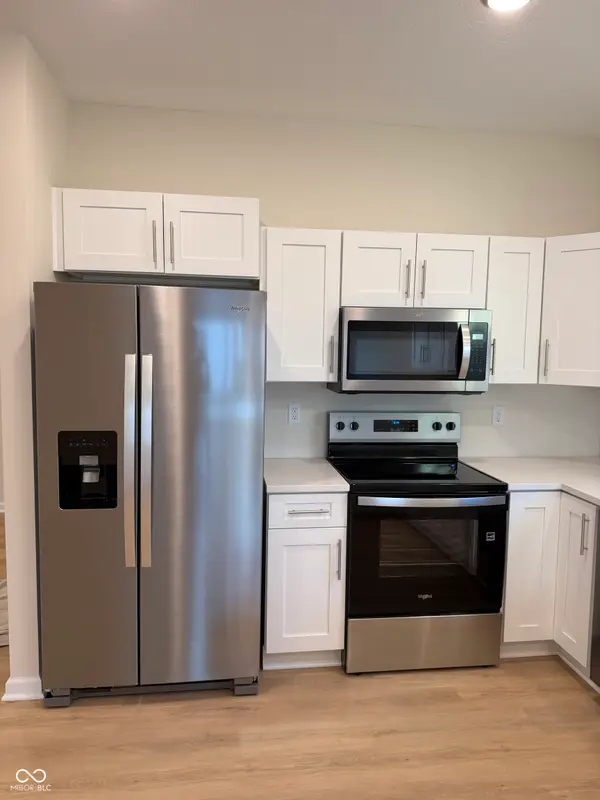 $269,000Active4 beds 3 baths1,942 sq. ft.
$269,000Active4 beds 3 baths1,942 sq. ft.1084 Tomahawk Place, Martinsville, IN 46151
MLS# 22075211Listed by: RE/MAX 1ST REALTY - New
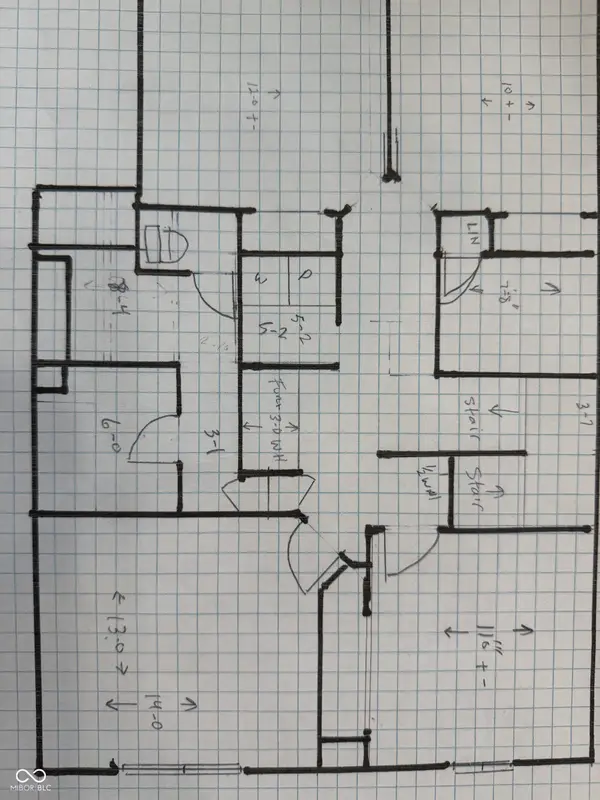 $239,990Active4 beds 3 baths1,739 sq. ft.
$239,990Active4 beds 3 baths1,739 sq. ft.1086 Tomahawk Place, Martinsville, IN 46151
MLS# 22075212Listed by: RE/MAX 1ST REALTY - New
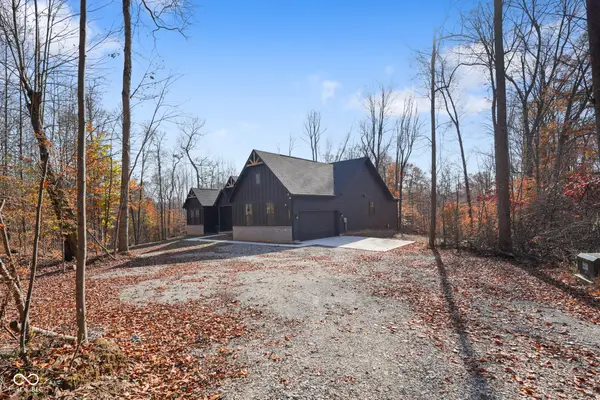 $725,000Active3 beds 3 baths2,238 sq. ft.
$725,000Active3 beds 3 baths2,238 sq. ft.3723 Kivett Lane, Martinsville, IN 46151
MLS# 22073064Listed by: YOUR HOME TEAM - Open Sat, 1 to 3pmNew
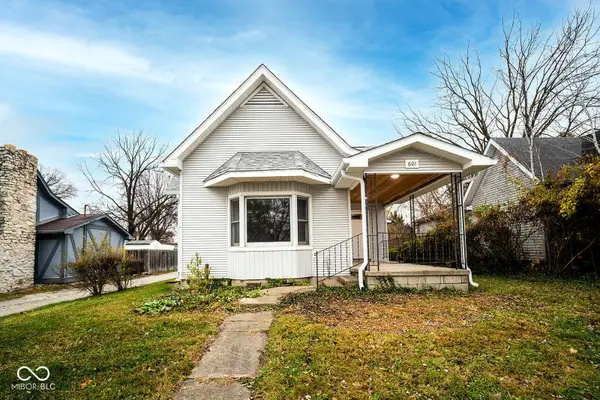 $329,900Active3 beds 2 baths1,592 sq. ft.
$329,900Active3 beds 2 baths1,592 sq. ft.601 S Ohio Street, Martinsville, IN 46151
MLS# 22074289Listed by: BERKSHIRE HATHAWAY HOME
