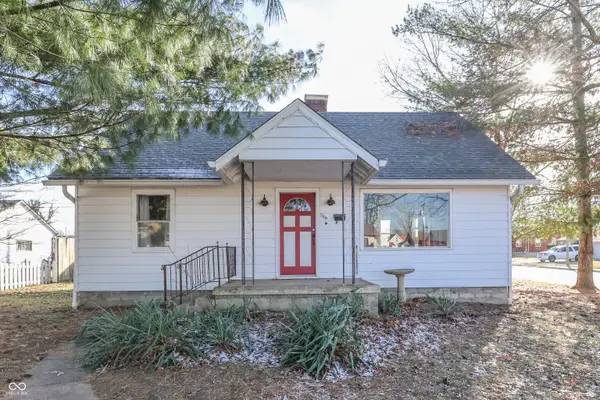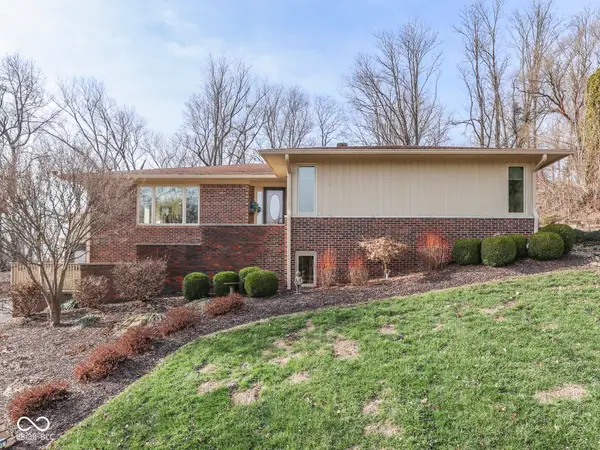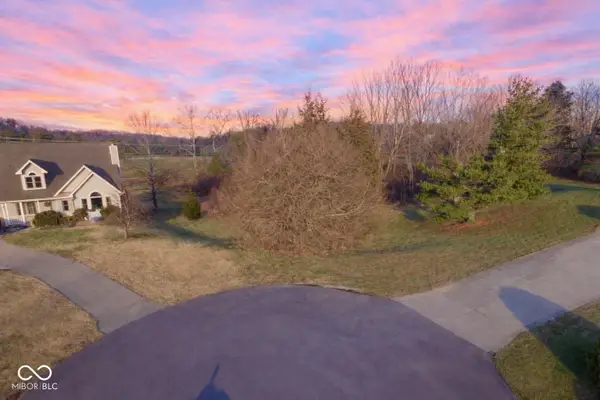2025 Deer Lake Drive, Martinsville, IN 46151
Local realty services provided by:ERA Crossroads
Listed by: connor jonesoffers@markdietel.com
Office: mark dietel realty, llc.
MLS#:202539944
Source:Indiana Regional MLS
Price summary
- Price:$435,000
- Price per sq. ft.:$144.18
About this home
Perched on a hilltop in the coveted Legendary Hills community, this beautifully updated Modern Victorian offers the perfect blend of charm, comfort, and convenience. From the moment you step inside, you’ll love the warmth of solid bamboo floors, the soaring ceilings of the great room with its cozy fireplace, and the ease of having a main-level primary suite. The upstairs loft makes an ideal office or playroom, while the spacious bedrooms provide comfort for family and guests. A bright, expansive sunroom creates the perfect setting for gatherings, and the brand-new oversized patio makes summer nights unforgettable. Outdoors, enjoy the wraparound front porch, peaceful wooded backdrop, and fenced yard ready for pets or play. With a new roof installed in 2023, recent updates throughout, and a basement and oversized garage for storage or future potential, this home is truly move-in ready. All of this tucked inside a gated neighborhood with mature trees and quiet streets—yet just a quick drive to both Indianapolis and Bloomington for work, dining, and entertainment. This is the private retreat you’ve been waiting for.
Contact an agent
Home facts
- Year built:1994
- Listing ID #:202539944
- Added:97 day(s) ago
- Updated:January 08, 2026 at 04:29 PM
Rooms and interior
- Bedrooms:3
- Total bathrooms:3
- Full bathrooms:2
- Living area:3,017 sq. ft.
Heating and cooling
- Cooling:Central Air
- Heating:Forced Air, Gas
Structure and exterior
- Year built:1994
- Building area:3,017 sq. ft.
- Lot area:0.8 Acres
Schools
- High school:Martinsville
- Middle school:Bell Academy/John R Wooden
- Elementary school:Poston Road
Utilities
- Water:Public
- Sewer:Public
Finances and disclosures
- Price:$435,000
- Price per sq. ft.:$144.18
- Tax amount:$1,596
New listings near 2025 Deer Lake Drive
- New
 $250,000Active2 beds 2 baths1,598 sq. ft.
$250,000Active2 beds 2 baths1,598 sq. ft.309 E Garfield Avenue, Martinsville, IN 46151
MLS# 22078393Listed by: DUKE COLLECTIVE, INC. - New
 $500,000Active3 beds 3 baths4,305 sq. ft.
$500,000Active3 beds 3 baths4,305 sq. ft.492 Valley Drive, Martinsville, IN 46151
MLS# 22078467Listed by: THE MODGLIN GROUP - New
 $19,000Active1.79 Acres
$19,000Active1.79 Acres1750 W Foxcliff Drive S, Martinsville, IN 46151
MLS# 22075433Listed by: THE MODGLIN GROUP - New
 $275,000Active3 beds 2 baths1,735 sq. ft.
$275,000Active3 beds 2 baths1,735 sq. ft.89 S 2nd Street, Martinsville, IN 46151
MLS# 22077941Listed by: KELLER WILLIAMS INDY METRO S - New
 $39,900Active0.5 Acres
$39,900Active0.5 Acres0 Glenwood East Drive, Martinsville, IN 46151
MLS# 22076820Listed by: THE MODGLIN GROUP  $510,000Active4 beds 3 baths2,902 sq. ft.
$510,000Active4 beds 3 baths2,902 sq. ft.2432 E Stafford Place, Martinsville, IN 46151
MLS# 22077838Listed by: KELLER WILLIAMS INDY METRO S $295,000Pending3 beds 2 baths1,472 sq. ft.
$295,000Pending3 beds 2 baths1,472 sq. ft.1610 John R Wooden Drive, Martinsville, IN 46151
MLS# 22077800Listed by: NEW START HOME REALTY, LLC $265,000Pending3 beds 3 baths1,880 sq. ft.
$265,000Pending3 beds 3 baths1,880 sq. ft.1425 Elm Street, Martinsville, IN 46151
MLS# 22076895Listed by: KELLER WILLIAMS INDY METRO S $518,750Active2 beds 1 baths3,200 sq. ft.
$518,750Active2 beds 1 baths3,200 sq. ft.5395 State Road 39, Martinsville, IN 46151
MLS# 22077505Listed by: CARPENTER, REALTORS $194,900Pending3 beds 1 baths1,152 sq. ft.
$194,900Pending3 beds 1 baths1,152 sq. ft.5705 Blue Bluff Road, Martinsville, IN 46151
MLS# 22077248Listed by: CARPENTER, REALTORS
