2131 N Wolf Den Lane, Martinsville, IN 46151
Local realty services provided by:Schuler Bauer Real Estate ERA Powered
2131 N Wolf Den Lane,Martinsville, IN 46151
$498,800
- 3 Beds
- 3 Baths
- 2,388 sq. ft.
- Single family
- Active
Listed by: jennifer sadler
Office: sadler real estate
MLS#:21956237
Source:IN_MIBOR
Price summary
- Price:$498,800
- Price per sq. ft.:$104.44
About this home
Proposed Build of the popular Reagan floorplan. This proposed plan includes 3 bedrooms, 2.5 bathrooms and over 2,300+ sq ft! The Reagan floorplan comes standard with 9' ceilings and open concept kitchen with quartz countertops to give your home a luxurious feel. Pick the colors and selections you prefer to make this home truly yours. You can build this home design or chose another Silverthorne floorplan. Room sizes are approximate.
Contact an agent
Home facts
- Year built:2024
- Listing ID #:21956237
- Added:694 day(s) ago
- Updated:November 06, 2025 at 09:28 PM
Rooms and interior
- Bedrooms:3
- Total bathrooms:3
- Full bathrooms:2
- Half bathrooms:1
- Living area:2,388 sq. ft.
Heating and cooling
- Cooling:Central Electric
Structure and exterior
- Year built:2024
- Building area:2,388 sq. ft.
- Lot area:0.34 Acres
Schools
- Middle school:John R. Wooden Middle School
Utilities
- Water:Public Water
Finances and disclosures
- Price:$498,800
- Price per sq. ft.:$104.44
New listings near 2131 N Wolf Den Lane
- New
 $99,900Active2 Acres
$99,900Active2 Acres0 Walters Road, Martinsville, IN 46151
MLS# 22071755Listed by: CARPENTER, REALTORS - New
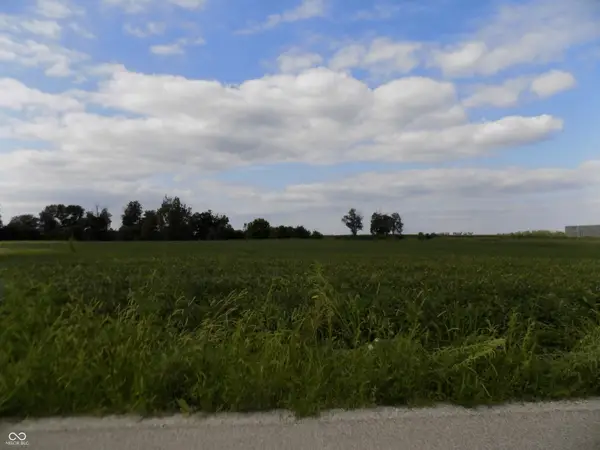 $539,900Active27.55 Acres
$539,900Active27.55 Acres00 Walters Road, Martinsville, IN 46151
MLS# 22071766Listed by: CARPENTER, REALTORS - New
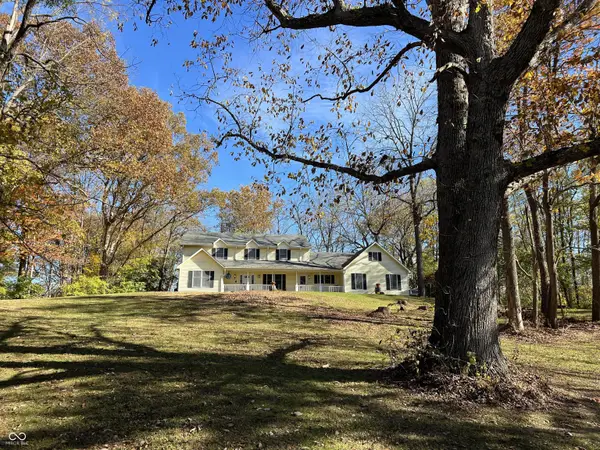 $569,900Active5 beds 4 baths4,130 sq. ft.
$569,900Active5 beds 4 baths4,130 sq. ft.4385 Cragen Road, Martinsville, IN 46151
MLS# 22071849Listed by: TRUSTED REALTY PARTNERS OF IND - New
 $250,000Active7 beds 4 baths3,755 sq. ft.
$250,000Active7 beds 4 baths3,755 sq. ft.59 S Sycamore Street, Martinsville, IN 46151
MLS# 22071130Listed by: KEY REALTY INDIANA - New
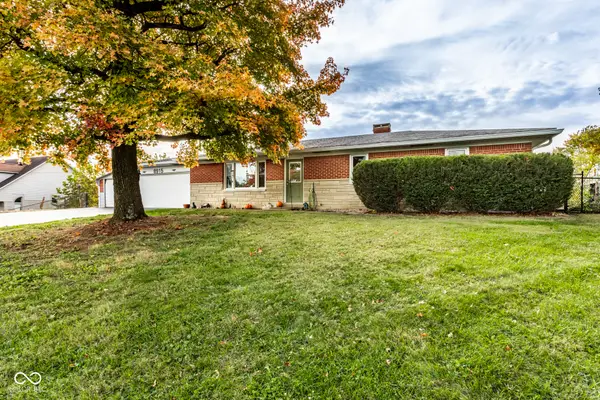 $447,500Active4 beds 2 baths2,160 sq. ft.
$447,500Active4 beds 2 baths2,160 sq. ft.8915 N Waverly Park Road, Martinsville, IN 46151
MLS# 22071399Listed by: REAL RESULTS, INC. - New
 $429,999Active4 beds 3 baths2,772 sq. ft.
$429,999Active4 beds 3 baths2,772 sq. ft.4262 State Road 44, Martinsville, IN 46151
MLS# 22071329Listed by: KELLER WILLIAMS INDY METRO S - New
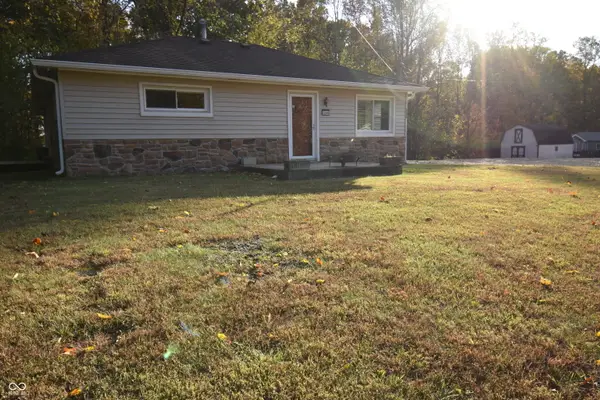 $260,000Active3 beds 1 baths1,274 sq. ft.
$260,000Active3 beds 1 baths1,274 sq. ft.2240 Wilbur Road, Martinsville, IN 46151
MLS# 22071216Listed by: NEW START HOME REALTY, LLC  $715,000Pending4 beds 4 baths6,687 sq. ft.
$715,000Pending4 beds 4 baths6,687 sq. ft.8160 Cindy Circle, Martinsville, IN 46151
MLS# 22071156Listed by: F.C. TUCKER COMPANY- Open Sun, 2 to 4pm
 $839,900Active5 beds 2 baths3,180 sq. ft.
$839,900Active5 beds 2 baths3,180 sq. ft.1156 Cope Road, Martinsville, IN 46151
MLS# 22045778Listed by: SMYTHE & CO, INC - New
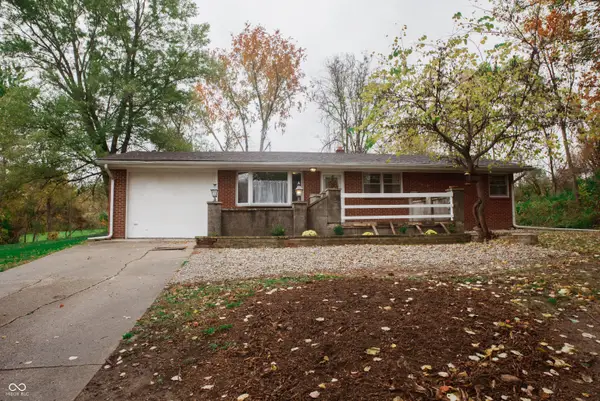 $255,000Active2 beds 2 baths1,184 sq. ft.
$255,000Active2 beds 2 baths1,184 sq. ft.9025 N Waverly Park Road, Martinsville, IN 46151
MLS# 22069869Listed by: KELLER WILLIAMS INDY METRO S
