2213 E Canterbury Court, Martinsville, IN 46151
Local realty services provided by:Schuler Bauer Real Estate ERA Powered

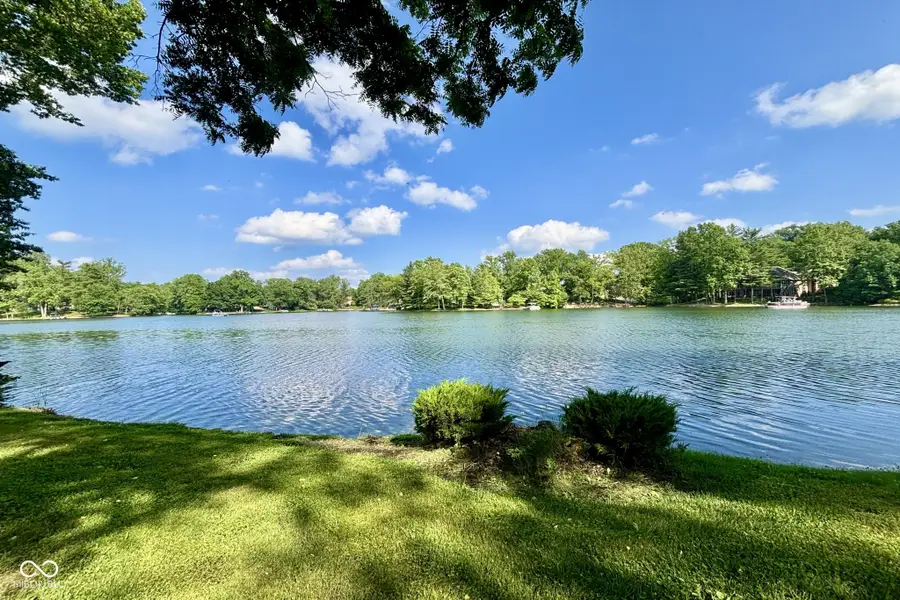
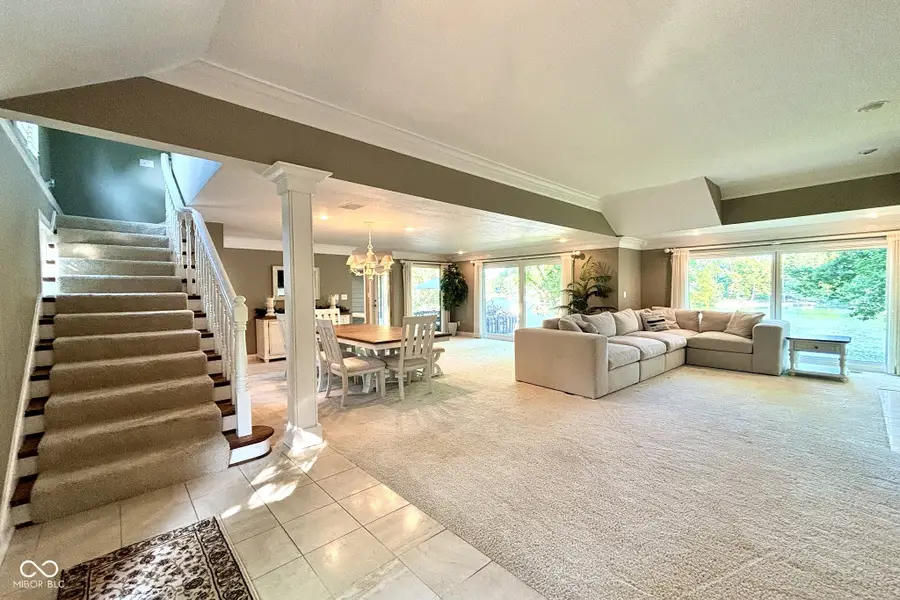
2213 E Canterbury Court,Martinsville, IN 46151
$865,000
- 3 Beds
- 3 Baths
- 3,672 sq. ft.
- Single family
- Pending
Listed by:gretchen szostak
Office:dna properties, llc.
MLS#:22043791
Source:IN_MIBOR
Price summary
- Price:$865,000
- Price per sq. ft.:$235.57
About this home
Experience a stunning lakeside sanctuary in the exclusive Foxcliff Estates North golf community. This 3-bedroom, 3-full-bathroom home boasts two master suites, including a main-level retreat with a cozy fireplace, private balcony, and expansive walk-in closet. Floor-to-ceiling windows in every room frame breathtaking views of East Lake, while the kitchen shines with sleek quartz countertops and rich hardwood floors. The finished walkout basement, complete with a wet bar, offers flexibility to add bedrooms. Nestled on a premier 0.53-acre lot with a private beach, fire pit, multiple decks and hot tub, this home is enveloped by a vibrant, wooded landscape featuring white oak, Japanese red maple, and river birch. Just blocks from the golf course, community pool, tennis/pickleball courts, and Manor House clubhouse, it blends luxury with a vibrant community lifestyle. Rare properties like this don't last long-schedule your private tour today!
Contact an agent
Home facts
- Year built:1997
- Listing Id #:22043791
- Added:50 day(s) ago
- Updated:July 15, 2025 at 10:39 PM
Rooms and interior
- Bedrooms:3
- Total bathrooms:3
- Full bathrooms:3
- Living area:3,672 sq. ft.
Heating and cooling
- Cooling:Central Electric
- Heating:Forced Air
Structure and exterior
- Year built:1997
- Building area:3,672 sq. ft.
- Lot area:0.53 Acres
Schools
- High school:Martinsville High School
- Middle school:John R. Wooden Middle School
- Elementary school:Centerton Elementary School
Utilities
- Water:Public Water
Finances and disclosures
- Price:$865,000
- Price per sq. ft.:$235.57
New listings near 2213 E Canterbury Court
- New
 $715,000Active3 beds 5 baths4,032 sq. ft.
$715,000Active3 beds 5 baths4,032 sq. ft.2194 Rutland Lane, Martinsville, IN 46151
MLS# 22053755Listed by: KELLER WILLIAMS INDY METRO S - New
 $625,000Active6 beds 4 baths4,770 sq. ft.
$625,000Active6 beds 4 baths4,770 sq. ft.8334 Haggard Drive, Martinsville, IN 46151
MLS# 22053866Listed by: DAVID BRENTON'S TEAM 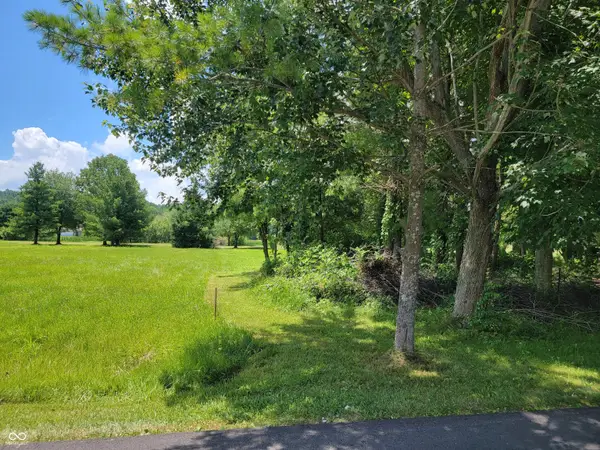 $30,000Active0.47 Acres
$30,000Active0.47 Acres0 Sunderland Drive, Martinsville, IN 46151
MLS# 22047358Listed by: CARPENTER, REALTORS- New
 $289,900Active3 beds 3 baths1,755 sq. ft.
$289,900Active3 beds 3 baths1,755 sq. ft.7135 N Lower Lake Drive, Martinsville, IN 46151
MLS# 22053218Listed by: DUNN REALTY GROUP LLC - New
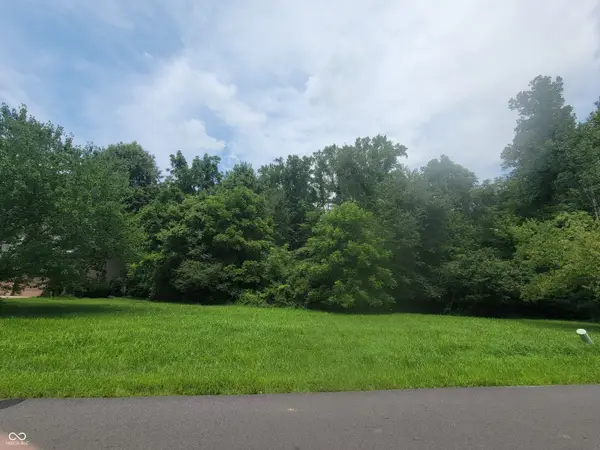 $13,000Active0.61 Acres
$13,000Active0.61 Acres2200 Norwich Place, Martinsville, IN 46151
MLS# 22053252Listed by: CARPENTER, REALTORS - New
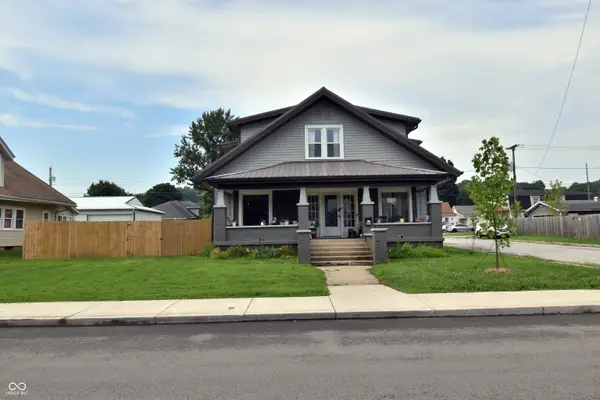 $375,000Active4 beds 3 baths3,672 sq. ft.
$375,000Active4 beds 3 baths3,672 sq. ft.990 E Washington Street, Martinsville, IN 46151
MLS# 22053105Listed by: NEW START HOME REALTY, LLC - New
 $55,000Active0.84 Acres
$55,000Active0.84 Acres899/900 L Southampton Drive, Martinsville, IN 46151
MLS# 22052229Listed by: THE MODGLIN GROUP - New
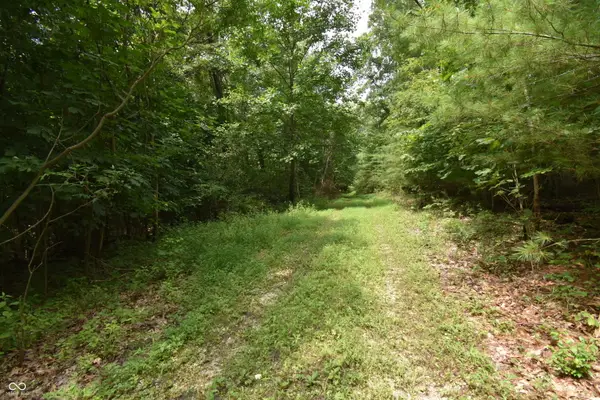 $400,000Active25.64 Acres
$400,000Active25.64 Acres2013 S Austin Court, Martinsville, IN 46151
MLS# 22053044Listed by: NEW START HOME REALTY, LLC - New
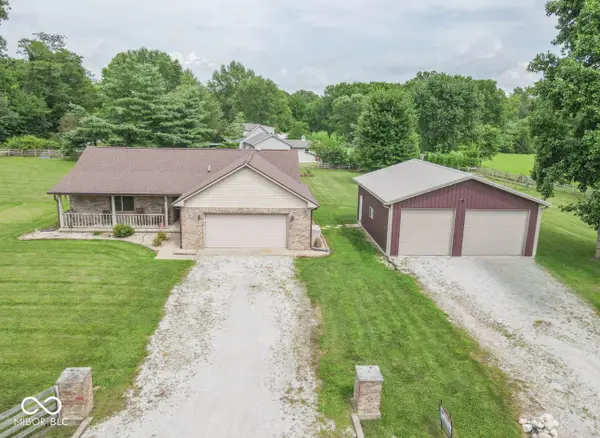 $379,900Active3 beds 2 baths1,550 sq. ft.
$379,900Active3 beds 2 baths1,550 sq. ft.5847 Volunteer Lane, Martinsville, IN 46151
MLS# 22052945Listed by: RE/MAX 1ST REALTY 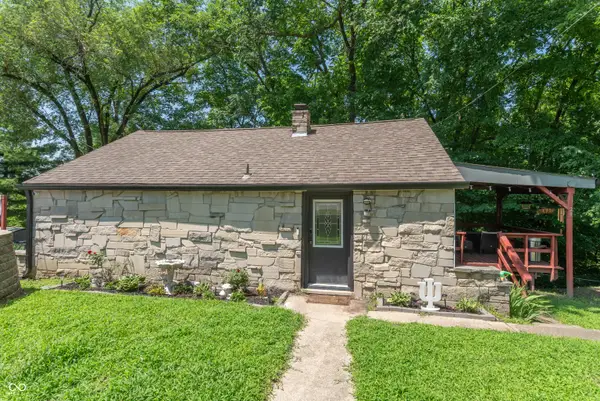 $159,000Pending2 beds 2 baths744 sq. ft.
$159,000Pending2 beds 2 baths744 sq. ft.29 E Blaine Street, Martinsville, IN 46151
MLS# 22052832Listed by: KELLER WILLIAMS INDY METRO S

