2495 Lenvoil Road, Martinsville, IN 46151
Local realty services provided by:Schuler Bauer Real Estate ERA Powered
2495 Lenvoil Road,Martinsville, IN 46151
$910,000
- 5 Beds
- 5 Baths
- 3,384 sq. ft.
- Single family
- Active
Listed by: darla hubble
Office: trusted realty partners of ind
MLS#:22061210
Source:IN_MIBOR
Price summary
- Price:$910,000
- Price per sq. ft.:$268.91
About this home
Land, Land, Land! If you have been looking for land, this is it. Plenty of areas for building, hiking, hunting and more. Welcome to 2495 Lenvoil Rd. in Martinsville. Tucked away on 38 acres, this home is a hidden gem! A slice of paradise that cannot be seen from the road. Not only do you get the main house with a 2 car garage, there is a brand new addition built in 2025 that can be used for in-law quarters, a rental, or extra living space for a large family. The main house features 3 BR, 2.5 BA, a large living room with a wood burning pellet stove, a beautiful kitchen and dining room with granite counter tops, newer appliances, a 96x50 kitchen island, new back splash and more. Find a sitting room/den just off the primary bedroom. The entire home has been updated over the past 2 years. The additional living quarters, built in 2025, is 1000 sq. ft. and features 2 BR, 1.5 BA, open floor plan with all brand new appliances. You can enter from the garage or the front door. This property consists of a total of 5 bedrooms, enough space for everyone! Do not miss this one! It is one of a kind. Total square footage advertised includes the secondary structure.
Contact an agent
Home facts
- Year built:1960
- Listing ID #:22061210
- Added:159 day(s) ago
- Updated:February 13, 2026 at 03:47 PM
Rooms and interior
- Bedrooms:5
- Total bathrooms:5
- Full bathrooms:3
- Half bathrooms:2
- Living area:3,384 sq. ft.
Heating and cooling
- Cooling:Central Electric
- Heating:Electric
Structure and exterior
- Year built:1960
- Building area:3,384 sq. ft.
- Lot area:38 Acres
Finances and disclosures
- Price:$910,000
- Price per sq. ft.:$268.91
New listings near 2495 Lenvoil Road
- New
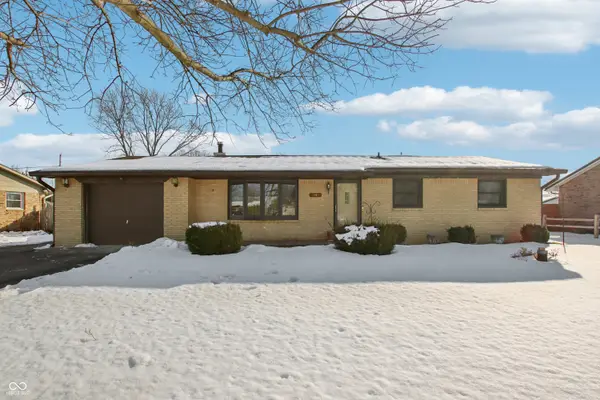 $180,000Active3 beds 1 baths1,156 sq. ft.
$180,000Active3 beds 1 baths1,156 sq. ft.1445 Raymond Road, Martinsville, IN 46151
MLS# 22077435Listed by: THE STEWART HOME GROUP - New
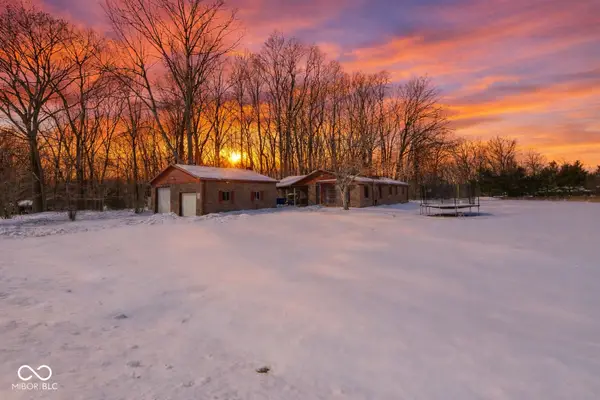 $335,000Active3 beds 2 baths1,553 sq. ft.
$335,000Active3 beds 2 baths1,553 sq. ft.4476 E Rembrandt Drive, Martinsville, IN 46151
MLS# 22083359Listed by: THE MODGLIN GROUP - New
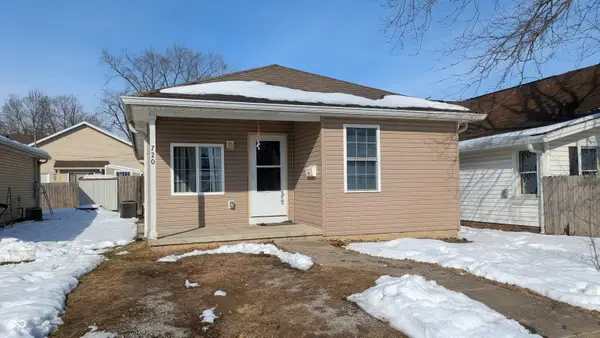 $185,000Active3 beds 2 baths1,038 sq. ft.
$185,000Active3 beds 2 baths1,038 sq. ft.720 E Walnut Street, Martinsville, IN 46151
MLS# 22083326Listed by: STEVE LEW REAL ESTATE GROUP, LLC 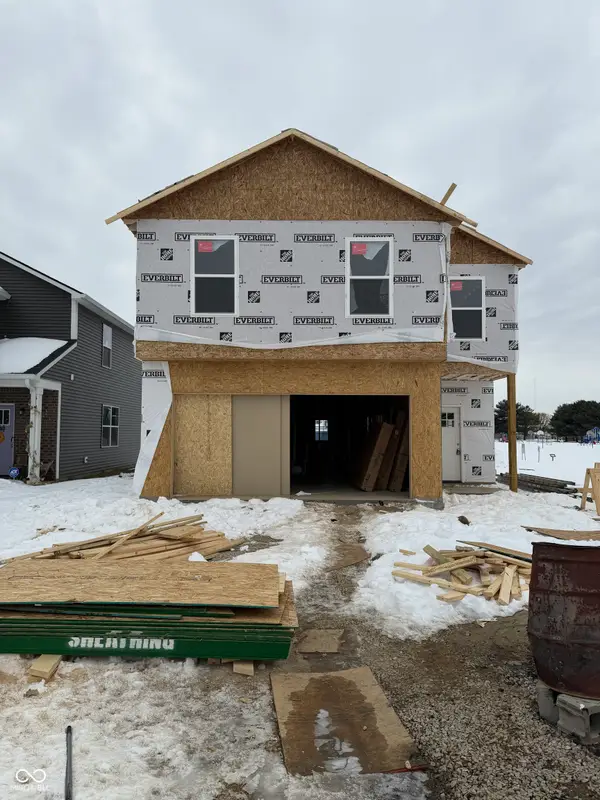 $283,000Pending5 beds 3 baths2,048 sq. ft.
$283,000Pending5 beds 3 baths2,048 sq. ft.1080 Tomahawk Place, Martinsville, IN 46151
MLS# 22083162Listed by: RE/MAX 1ST REALTY- New
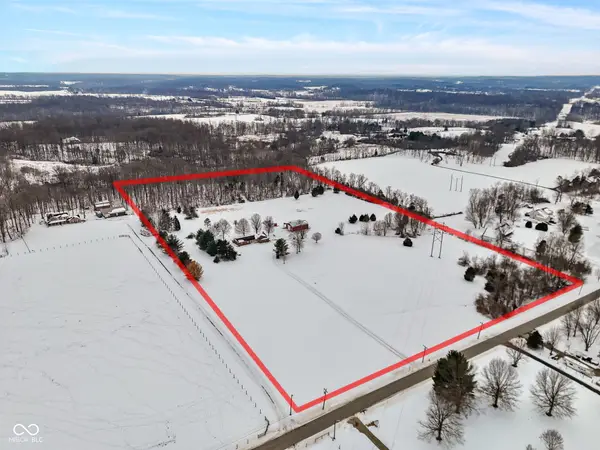 $699,000Active3 beds 2 baths1,556 sq. ft.
$699,000Active3 beds 2 baths1,556 sq. ft.6295 New Harmony Road, Martinsville, IN 46151
MLS# 22082726Listed by: KELLER WILLIAMS INDY METRO S - Open Sat, 11am to 1pmNew
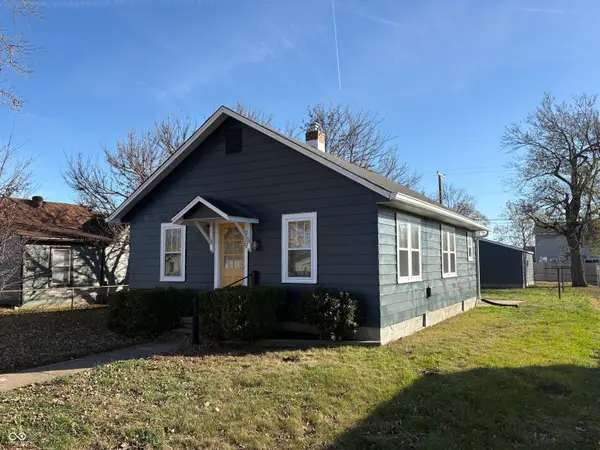 $199,999Active2 beds 1 baths768 sq. ft.
$199,999Active2 beds 1 baths768 sq. ft.939 E York Street, Martinsville, IN 46151
MLS# 22078534Listed by: KELLER WILLIAMS INDY METRO S - Open Sun, 1 to 3pmNew
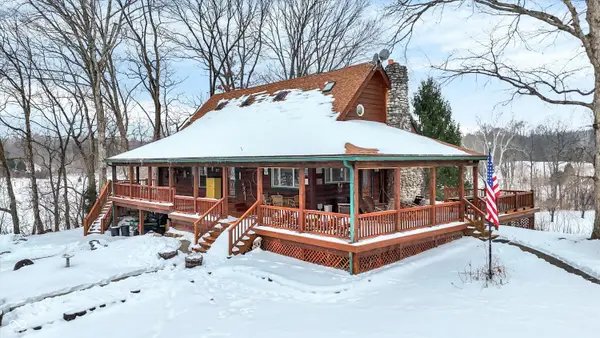 $800,000Active4 beds 2 baths3,180 sq. ft.
$800,000Active4 beds 2 baths3,180 sq. ft.1156 Cope Road, Martinsville, IN 46151
MLS# 22082313Listed by: MARK DIETEL REALTY, LLC - New
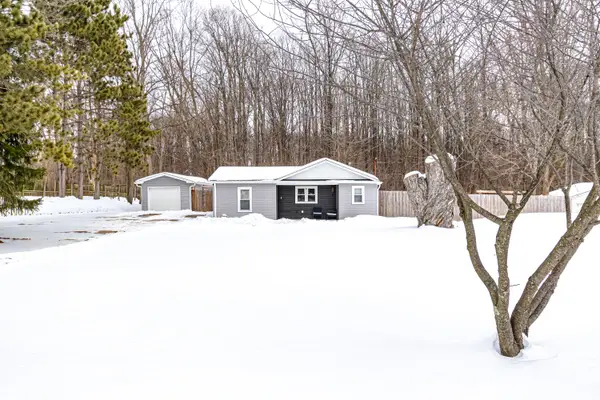 $224,900Active3 beds 1 baths856 sq. ft.
$224,900Active3 beds 1 baths856 sq. ft.8125 State Road 39, Martinsville, IN 46151
MLS# 22082762Listed by: BLUPRINT REAL ESTATE GROUP - New
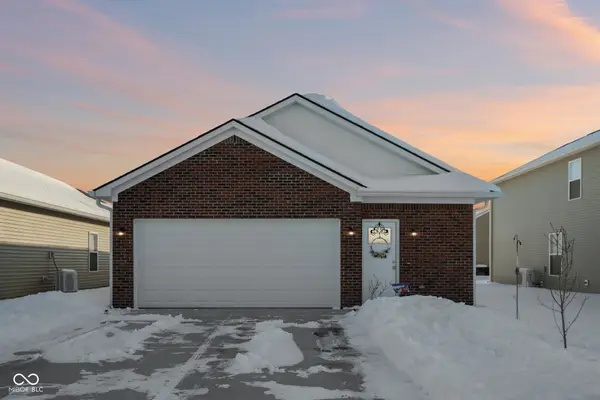 $245,000Active3 beds 2 baths1,350 sq. ft.
$245,000Active3 beds 2 baths1,350 sq. ft.1431 Wigwam Lane, Martinsville, IN 46151
MLS# 22082251Listed by: F.C. TUCKER COMPANY - New
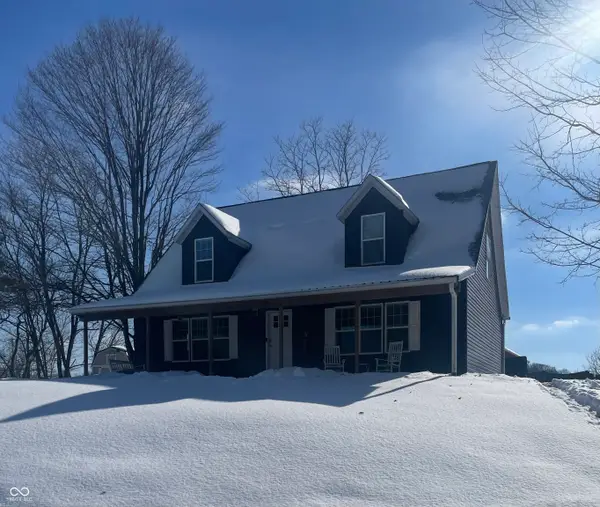 $370,000Active3 beds 3 baths1,941 sq. ft.
$370,000Active3 beds 3 baths1,941 sq. ft.6035 Maple Grove Rd, Martinsville, IN 46151
MLS# 22082367Listed by: MY AGENT

