2665 E Annily Court, Martinsville, IN 46151
Local realty services provided by:Schuler Bauer Real Estate ERA Powered
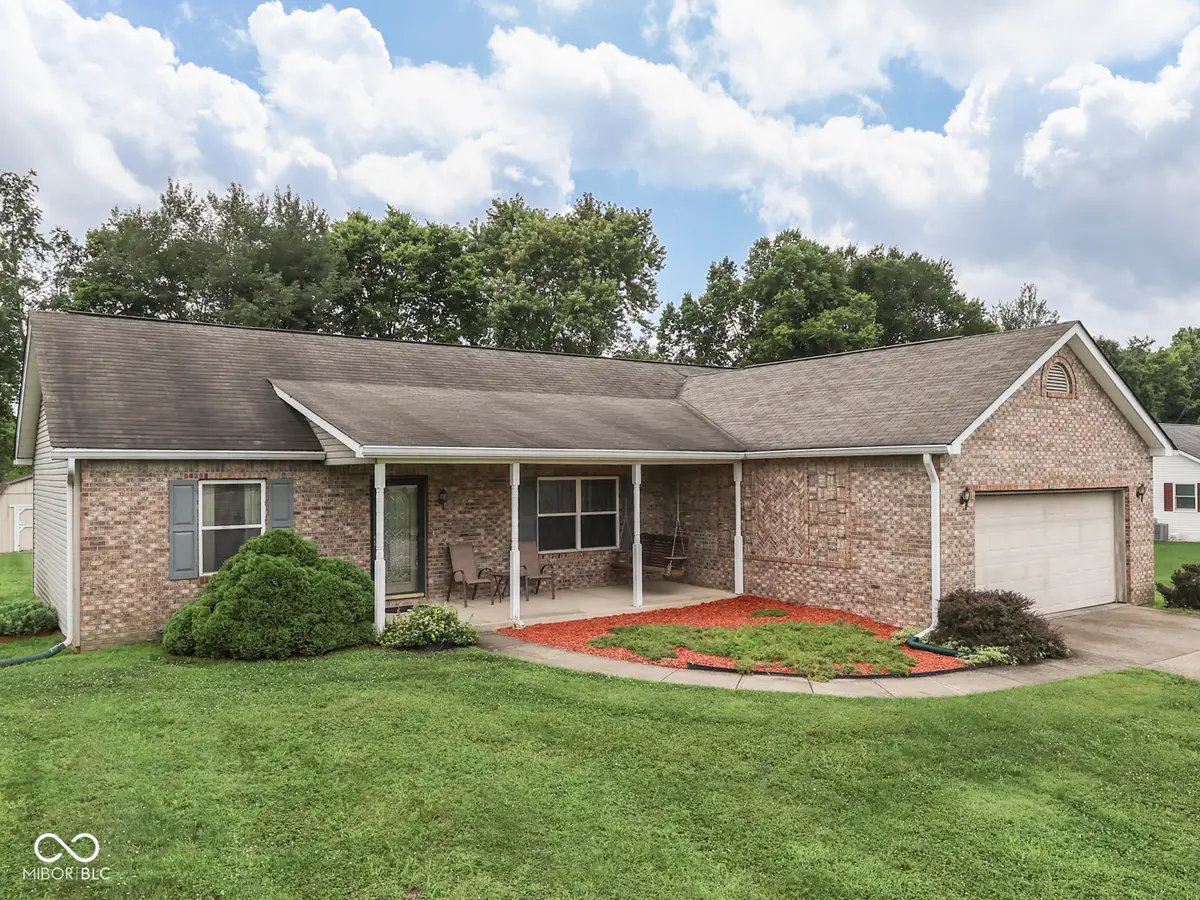
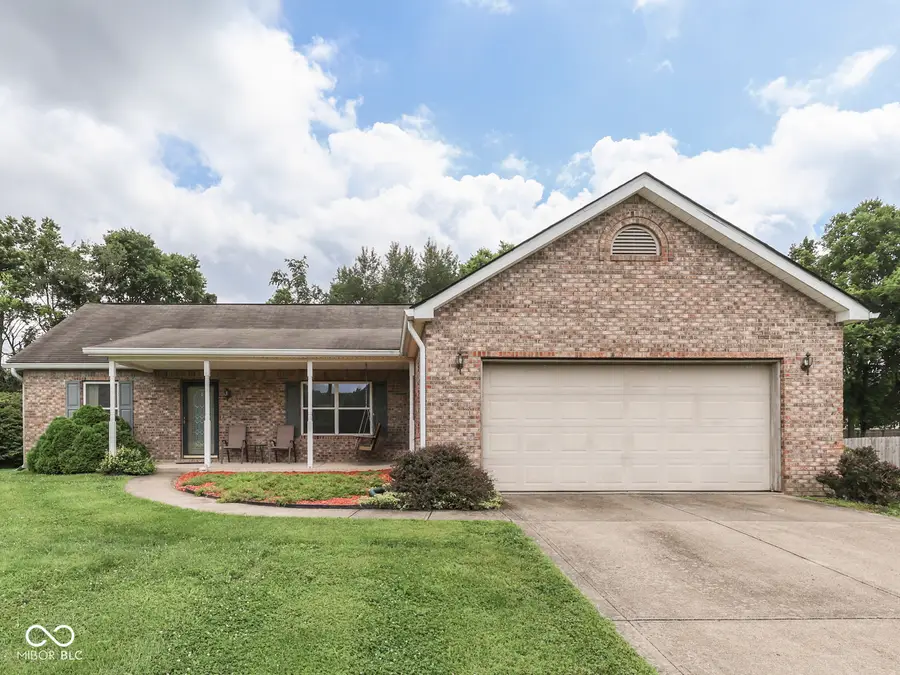
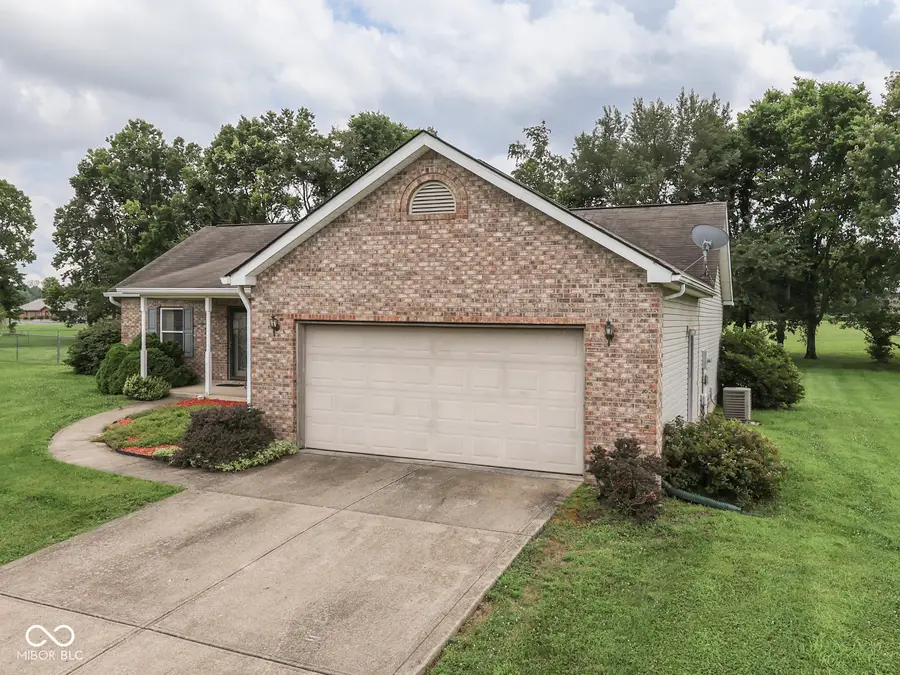
Listed by:sharon tirey
Office:keller williams indy metro s
MLS#:22050844
Source:IN_MIBOR
Price summary
- Price:$276,000
- Price per sq. ft.:$179.34
About this home
A brick and siding exterior easily combines with a comfortable, covered front porch on this 3 bedroom, 2 full bath ranch home overlooking a neighborhood pond. Step inside to a huge living room open to a dining area and transitional space just perfect for the work from home spot. The clean and well appointed kitchen offers all the modern appliances, breakfast bar and a pantry. A divided floor plan provides a primary suite larger than most and features a walk-in closet and full bath. Across the home you find family bedrooms and bath with lots of space for additional furniture or play areas. Rounding out the inside, a large laundry room is the first step from the oversized 2-car attached garage. Now let's talk about the spacious deck overlooking a .58 acre flat yard just perfect for gardening, pets, playground and more. This well-cared for and very gently used home is a one-owner and has never been on the market. Now that is what everyone is looking for. Come try this one-level, low maintenance home on for size. Affordability, low property taxes and utilities makes this perfect for the first-time homeowner, down-sized senior or budget friendly family.
Contact an agent
Home facts
- Year built:1996
- Listing Id #:22050844
- Added:28 day(s) ago
- Updated:August 09, 2025 at 02:39 AM
Rooms and interior
- Bedrooms:3
- Total bathrooms:2
- Full bathrooms:2
- Living area:1,539 sq. ft.
Heating and cooling
- Cooling:Central Electric
- Heating:Electric, Forced Air, Heat Pump
Structure and exterior
- Year built:1996
- Building area:1,539 sq. ft.
- Lot area:0.58 Acres
Schools
- High school:Martinsville High School
- Middle school:John R. Wooden Middle School
- Elementary school:South Elementary School of Comm
Finances and disclosures
- Price:$276,000
- Price per sq. ft.:$179.34
New listings near 2665 E Annily Court
- New
 $185,000Active3 beds 1 baths1,349 sq. ft.
$185,000Active3 beds 1 baths1,349 sq. ft.339 E Morris Street, Martinsville, IN 46151
MLS# 22055147Listed by: F.C. TUCKER COMPANY - Open Sun, 12 to 2pmNew
 $309,900Active3 beds 2 baths1,582 sq. ft.
$309,900Active3 beds 2 baths1,582 sq. ft.702 E Cunningham Street, Martinsville, IN 46151
MLS# 22055708Listed by: KELLER WILLIAMS INDY METRO S - New
 $227,500Active3 beds 3 baths2,818 sq. ft.
$227,500Active3 beds 3 baths2,818 sq. ft.2340 N Egbert Road, Martinsville, IN 46151
MLS# 22056413Listed by: DOLLENS REAL ESTATE, INC - New
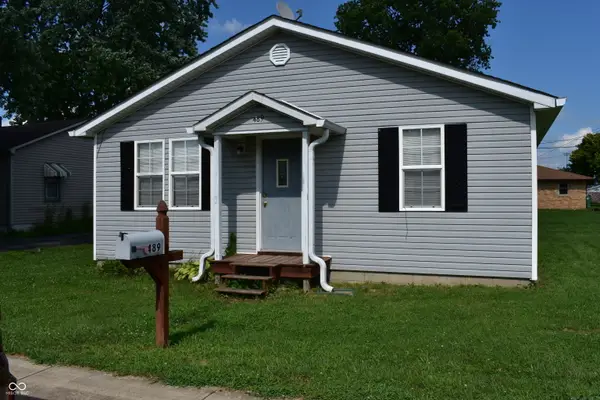 $165,000Active2 beds 1 baths896 sq. ft.
$165,000Active2 beds 1 baths896 sq. ft.489 S Crawford Street, Martinsville, IN 46151
MLS# 22054346Listed by: THE STEWART HOME GROUP - New
 $279,990Active3 beds 2 baths1,520 sq. ft.
$279,990Active3 beds 2 baths1,520 sq. ft.1870 Victor Higgins Drive, Shelbyville, IN 46176
MLS# 22056314Listed by: M/I HOMES OF INDIANA, L.P. - New
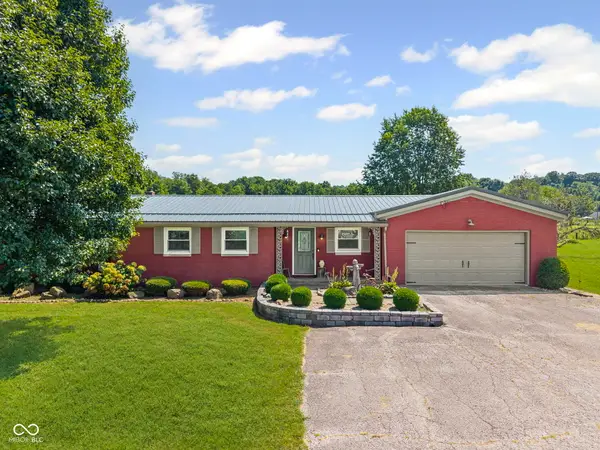 $325,000Active3 beds 2 baths2,224 sq. ft.
$325,000Active3 beds 2 baths2,224 sq. ft.3405 Jordan Road, Martinsville, IN 46151
MLS# 22054901Listed by: F.C. TUCKER COMPANY - Open Sun, 12 to 2pmNew
 $795,000Active3 beds 4 baths2,930 sq. ft.
$795,000Active3 beds 4 baths2,930 sq. ft.2950 Musgrave Road, Martinsville, IN 46151
MLS# 22054812Listed by: KELLER WILLIAMS INDY METRO S - New
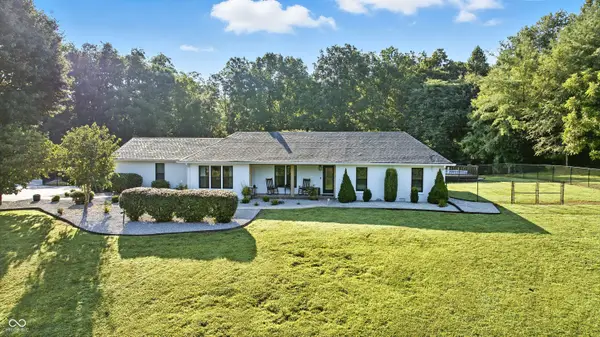 $620,000Active3 beds 2 baths2,235 sq. ft.
$620,000Active3 beds 2 baths2,235 sq. ft.1895 Plummer Road, Martinsville, IN 46151
MLS# 22055910Listed by: EPIQUE INC - New
 $399,000Active4 beds 4 baths3,574 sq. ft.
$399,000Active4 beds 4 baths3,574 sq. ft.359 N Jefferson Street, Martinsville, IN 46151
MLS# 22056010Listed by: NEW START HOME REALTY, LLC - New
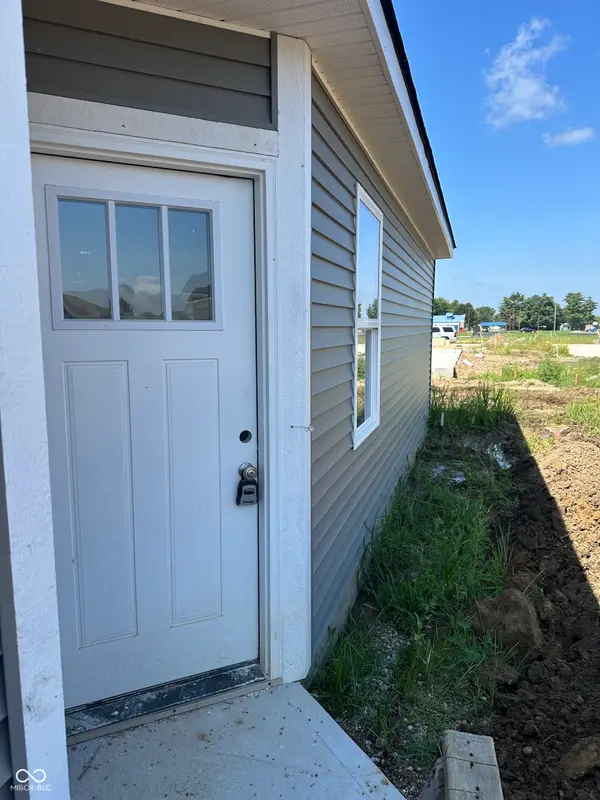 $227,500Active3 beds 2 baths1,244 sq. ft.
$227,500Active3 beds 2 baths1,244 sq. ft.1438 Wigwam Lane, Martinsville, IN 46151
MLS# 22055690Listed by: RE/MAX 1ST REALTY

