3325 Kivett Lane, Martinsville, IN 46151
Local realty services provided by:Schuler Bauer Real Estate ERA Powered
3325 Kivett Lane,Martinsville, IN 46151
$516,500
- 3 Beds
- 2 Baths
- 1,441 sq. ft.
- Single family
- Active
Listed by: josh baxter
Office: f.c. tucker company
MLS#:22042962
Source:IN_MIBOR
Price summary
- Price:$516,500
- Price per sq. ft.:$358.43
About this home
Welcome to this custom designed ranch home on 7.25 rolling acres. Featuring an all brick 3Br 2B ranch home now with an updated kitchen, new flooring, brand new breaker panels, and more. The home has a brand new Geothermal heating and air conditioning system, matched by an encapsulated and clean crawlspace with a sealed ductwork system. A custom 44x22ft inground heated pool, complete with a pool house, water slide, diving board, and inground mechanical pool cover is perfect for hot summer days and easy to maintenance in the winter. Not to mention a new concrete deck under a shaded overhead structure perfect for spending time outdoors. The property even has a new septic system, complete with alarm and new pump station. For your home business or hobbies check out the massive fully insulated and cooled pole barn. Complete concrete floors, foam sprayed insulation on walls and ceiling, 3 brand new breaker panels, new led lighting inside and outside, and 10 tons of air conditioning and heating to keep your workshop comfortable during any season. The barn has even been updated with a new metal roof, overhead door and openers, and concrete sidewalks surrounding the whole barn with electrical hookups for an RV. But wait there's more! A fully stocked private pond sits in the back, complete with a brand new floating dock, rock waterfall, fountain system, and full of crappies, blue gills, bass and catfish! Stroll through the wooded section of the property viewing wildlife like crane and bald eagles, or rip your 4x4 on the trails, weaving back and forth through fully mature and valuable timbers! Don't miss it!
Contact an agent
Home facts
- Year built:1968
- Listing ID #:22042962
- Added:153 day(s) ago
- Updated:November 18, 2025 at 06:41 PM
Rooms and interior
- Bedrooms:3
- Total bathrooms:2
- Full bathrooms:2
- Living area:1,441 sq. ft.
Heating and cooling
- Cooling:Central Electric
- Heating:Geothermal
Structure and exterior
- Year built:1968
- Building area:1,441 sq. ft.
- Lot area:7.25 Acres
Schools
- High school:Monrovia High School
- Middle school:Monrovia Middle School
- Elementary school:Monrovia Elementary School
Utilities
- Water:Public Water
Finances and disclosures
- Price:$516,500
- Price per sq. ft.:$358.43
New listings near 3325 Kivett Lane
- New
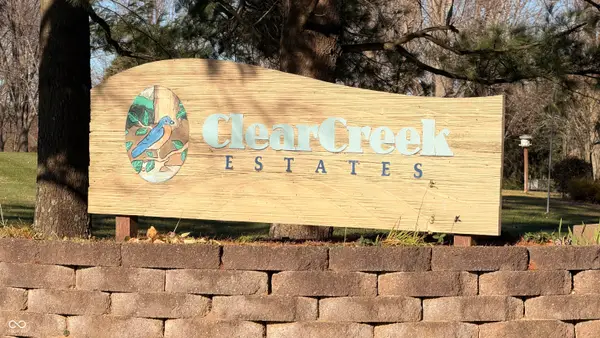 $54,000Active2.61 Acres
$54,000Active2.61 Acres220 Robin Run Court, Martinsville, IN 46151
MLS# 22073657Listed by: @PROPERTIES - New
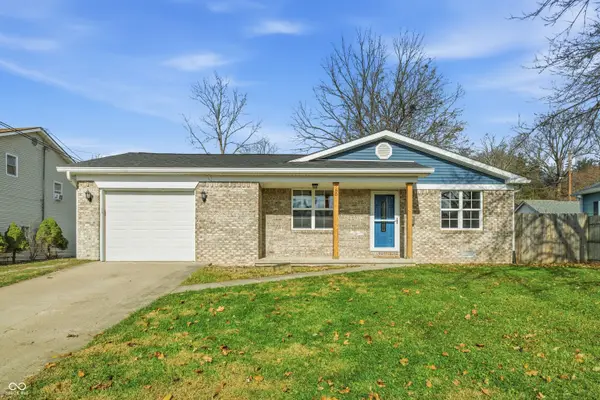 $233,000Active3 beds 2 baths1,204 sq. ft.
$233,000Active3 beds 2 baths1,204 sq. ft.760 E Harrison Street, Martinsville, IN 46151
MLS# 22073770Listed by: EXP REALTY, LLC - New
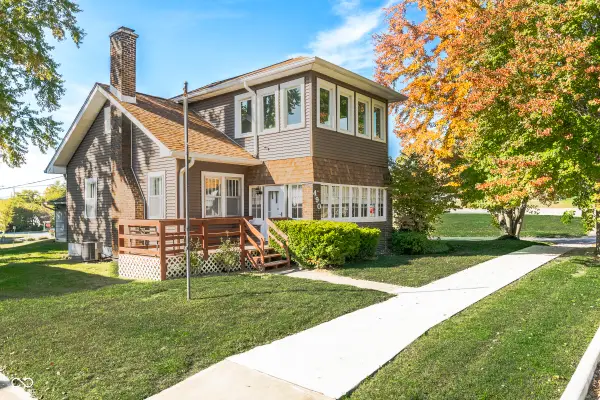 $269,999Active3 beds 2 baths1,520 sq. ft.
$269,999Active3 beds 2 baths1,520 sq. ft.490 N Jefferson Street, Martinsville, IN 46151
MLS# 22069416Listed by: RE/MAX ACCLAIMED PROPERTIES - New
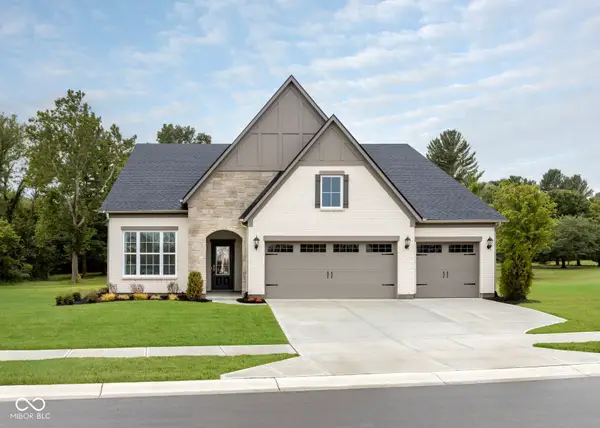 $674,219Active5 beds 3 baths3,425 sq. ft.
$674,219Active5 beds 3 baths3,425 sq. ft.8165 Cindy Circle, Martinsville, IN 46151
MLS# 22061800Listed by: F.C. TUCKER COMPANY  $237,995Pending3 beds 3 baths1,430 sq. ft.
$237,995Pending3 beds 3 baths1,430 sq. ft.1116 Marshall Street, Martinsville, IN 46151
MLS# 22072723Listed by: RIDGELINE REALTY, LLC $250,000Pending3 beds 2 baths1,518 sq. ft.
$250,000Pending3 beds 2 baths1,518 sq. ft.481 Nick Court, Martinsville, IN 46151
MLS# 22072702Listed by: JENNINGS REAL ESTATE, LLC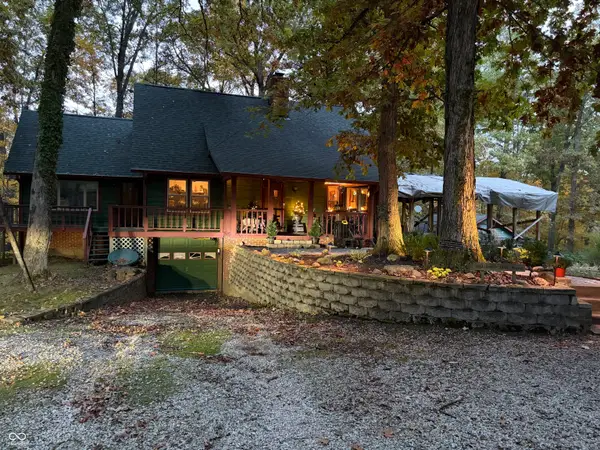 $349,000Pending3 beds 2 baths2,192 sq. ft.
$349,000Pending3 beds 2 baths2,192 sq. ft.400 Robb Hill Road, Martinsville, IN 46151
MLS# 22066756Listed by: BENNETT REALTY- New
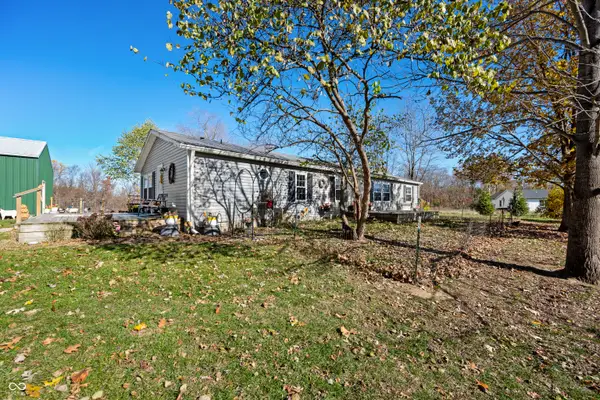 $349,000Active3 beds 2 baths1,792 sq. ft.
$349,000Active3 beds 2 baths1,792 sq. ft.583 Old Moore Lane, Martinsville, IN 46151
MLS# 22072139Listed by: CARPENTER, REALTORS - New
 $449,000Active3 beds 3 baths2,898 sq. ft.
$449,000Active3 beds 3 baths2,898 sq. ft.3813 N Ramsgate Road, Martinsville, IN 46151
MLS# 22071805Listed by: KELLER WILLIAMS INDY METRO S  $500,000Active24.16 Acres
$500,000Active24.16 Acres0 Sr 44, Martinsville, IN 46151
MLS# 22072355Listed by: FOX HAVEN REALTY, LLC
