409 N Sycamore Street, Martinsville, IN 46151
Local realty services provided by:Schuler Bauer Real Estate ERA Powered
Listed by:lindsey smalling
Office:f.c. tucker company
MLS#:22060976
Source:IN_MIBOR
Price summary
- Price:$299,900
- Price per sq. ft.:$209.43
About this home
Welcome to a beautifully preserved gem where timeless character meets modern comfort. Nestled on nearly half an acre across two meticulously landscaped city lots, this 2-bedroom, 1.5-bath home offers over 1,400 sq ft of thoughtfully designed living space-and room to grow with potential for a third bedroom. From the moment you arrive, you'll notice the care and craftsmanship poured into every corner. Inside, the layout is warm and inviting, featuring multiple flexible living areas including a bright four-season front room, a cozy three-season back room, and a spacious laundry/mudroom that adds everyday convenience. The kitchen is a standout with ample space to cook, host, and store-highlighted by a charming walk-in pantry with swinging doors and built-in glass cabinetry perfect for both display and function. Accessibility and comfort were thoughtfully considered with a handicap-accessible walk-in shower in the main bath. Step outside and discover even more to love: a detached oversized two-car garage with a heated workshop for year-round projects, plus a covered breezeway that connects the garage to the house for easy access in any weather. The fully fenced backyard is ready for relaxing or entertaining, featuring a fire pit, three powered outbuildings/sheds, and lush landscaping that gives the property a private, park-like feel. Additional perks include a paved driveway, a newer roof (less than 2 years old, an unfinished basement with ample storage, and a walkable location just minutes from downtown Martinsville's shops, restaurants, and community events. This home is a rare opportunity to enjoy space, charm, and updates in one of Martinsville's most desirable areas.
Contact an agent
Home facts
- Year built:1903
- Listing ID #:22060976
- Added:96 day(s) ago
- Updated:September 25, 2025 at 01:28 PM
Rooms and interior
- Bedrooms:2
- Total bathrooms:2
- Full bathrooms:1
- Half bathrooms:1
- Living area:1,432 sq. ft.
Heating and cooling
- Cooling:Central Electric
- Heating:Electric, Forced Air
Structure and exterior
- Year built:1903
- Building area:1,432 sq. ft.
- Lot area:0.35 Acres
Schools
- High school:Martinsville High School
- Middle school:John R. Wooden Middle School
- Elementary school:Poston Road Elementary School
Utilities
- Water:Public Water
Finances and disclosures
- Price:$299,900
- Price per sq. ft.:$209.43
New listings near 409 N Sycamore Street
- New
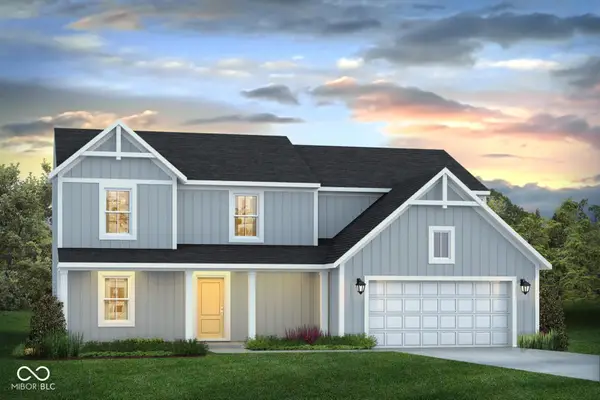 $498,720Active4 beds 3 baths2,497 sq. ft.
$498,720Active4 beds 3 baths2,497 sq. ft.3109 E Indian Summer Lane, Martinsville, IN 46151
MLS# 22064424Listed by: HIGHGARDEN REAL ESTATE - Open Fri, 5 to 7pmNew
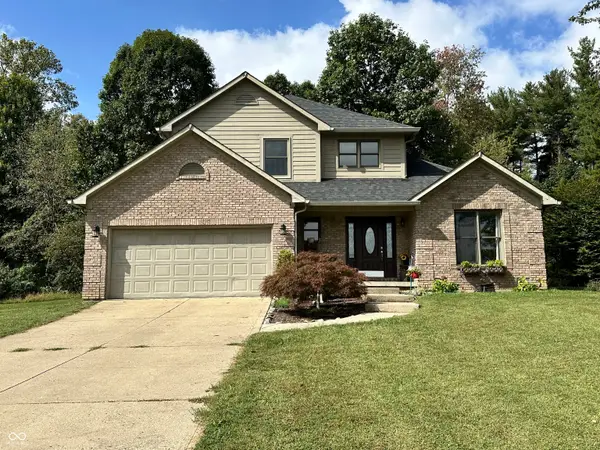 $375,000Active3 beds 3 baths2,623 sq. ft.
$375,000Active3 beds 3 baths2,623 sq. ft.3170 N Country Club Road, Martinsville, IN 46151
MLS# 22064099Listed by: KELLER WILLIAMS INDY METRO S - Open Sun, 12 to 2pmNew
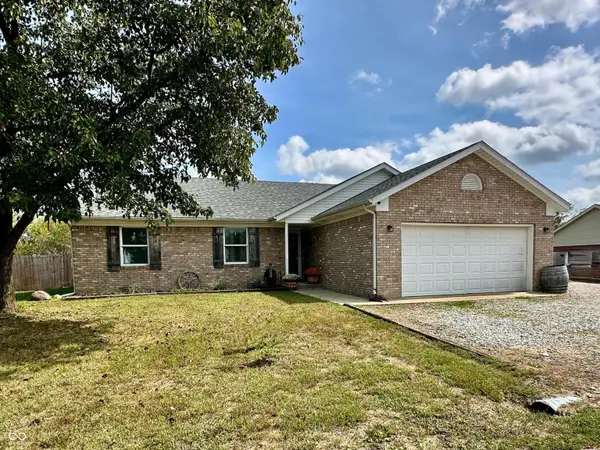 $275,000Active3 beds 2 baths1,247 sq. ft.
$275,000Active3 beds 2 baths1,247 sq. ft.1315 Hillsborough Court, Martinsville, IN 46151
MLS# 22064235Listed by: KELLER WILLIAMS INDY METRO S - Open Sun, 11am to 1pmNew
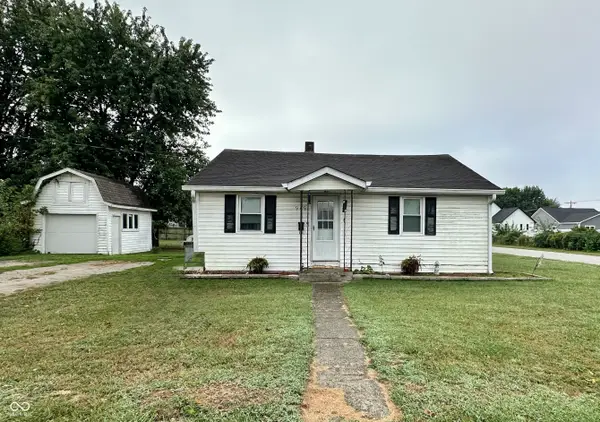 $159,900Active2 beds 1 baths870 sq. ft.
$159,900Active2 beds 1 baths870 sq. ft.909 E Walnut Street, Martinsville, IN 46151
MLS# 22064241Listed by: KELLER WILLIAMS INDY METRO S - New
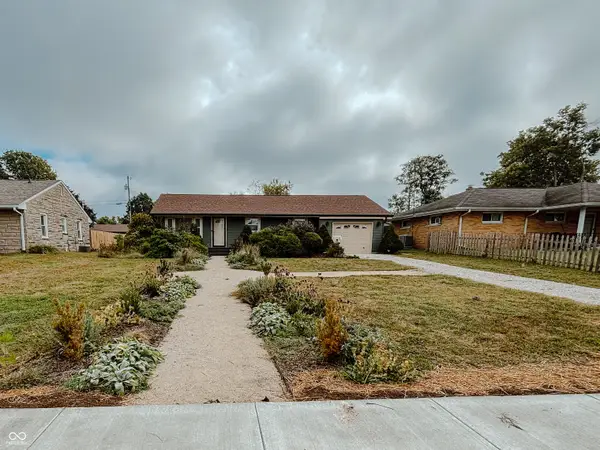 $200,000Active3 beds 1 baths950 sq. ft.
$200,000Active3 beds 1 baths950 sq. ft.739 S Harriet Street, Martinsville, IN 46151
MLS# 22058774Listed by: BENNETT REALTY - New
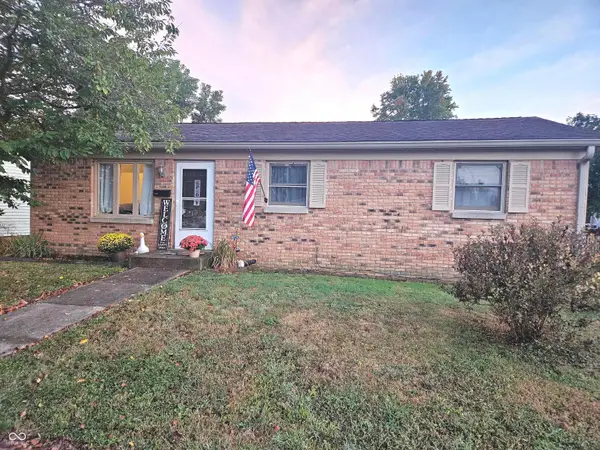 $174,900Active3 beds 1 baths936 sq. ft.
$174,900Active3 beds 1 baths936 sq. ft.1129 E Warren Street, Martinsville, IN 46151
MLS# 22064551Listed by: TRUSTED REALTY PARTNERS OF IND - New
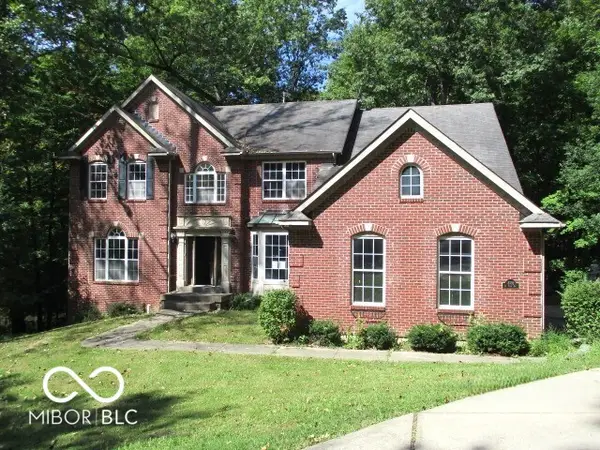 $395,000Active4 beds 3 baths5,773 sq. ft.
$395,000Active4 beds 3 baths5,773 sq. ft.4392 N York Drive, Martinsville, IN 46151
MLS# 22063934Listed by: DIVERSE PROPERTY SOLUTIONS IND - New
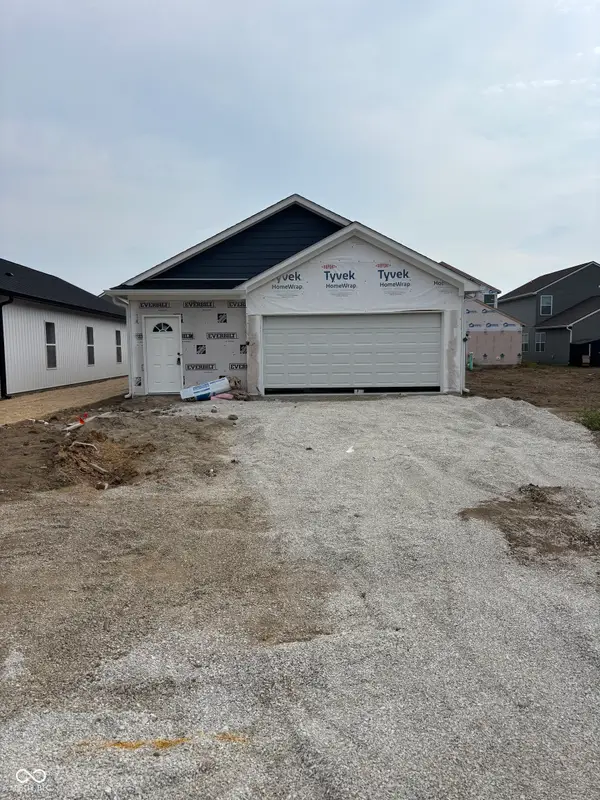 $229,337Active3 beds 2 baths1,320 sq. ft.
$229,337Active3 beds 2 baths1,320 sq. ft.1081 Tomahawk Place, Martinsville, IN 46151
MLS# 22064046Listed by: RE/MAX 1ST REALTY - New
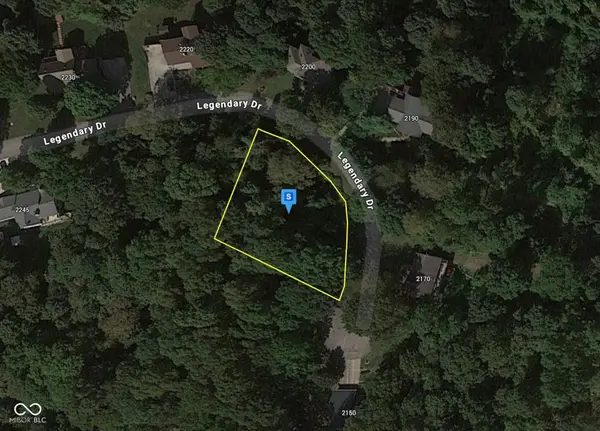 $29,999Active0.46 Acres
$29,999Active0.46 Acres2195 Legendary Drive, Martinsville, IN 46151
MLS# 22063866Listed by: PLATLABS, LLC - Open Sat, 1 to 3pmNew
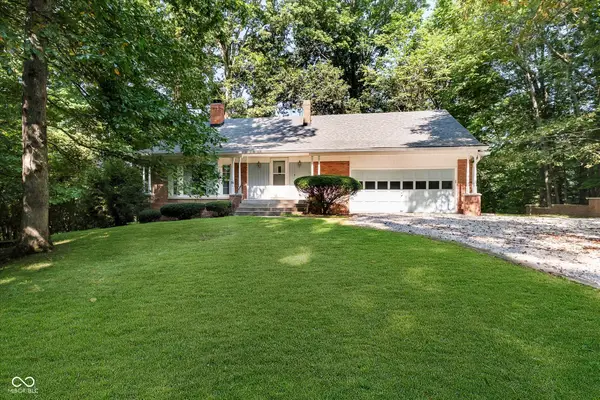 $355,000Active3 beds 3 baths2,736 sq. ft.
$355,000Active3 beds 3 baths2,736 sq. ft.1701 E Woodcrest Drive S, Martinsville, IN 46151
MLS# 22063287Listed by: JANKO REALTY GROUP
