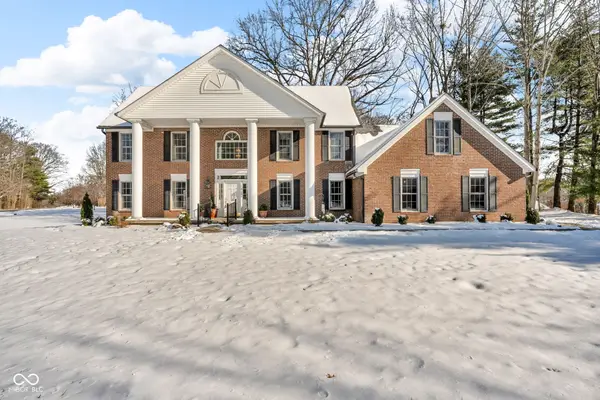4312 E Rembrandt Drive, Martinsville, IN 46151
Local realty services provided by:Schuler Bauer Real Estate ERA Powered
Listed by: derrin phoenix
Office: carpenter, realtors
MLS#:22063137
Source:IN_MIBOR
Price summary
- Price:$599,500
- Price per sq. ft.:$144.91
About this home
Welcome to 4312 Rembrandt Drive - Built in 2023, this stunning home in the sought-after Painted Hills community delivers the best of modern living with a thoughtful floor plan, stylish finishes, and plenty of room to grow. Why wait to build when you can move right into a home that feels brand new? Set on a .87-acre lot, this property offers space and privacy rarely found in newer construction. Inside, you'll find 3 bedrooms and 2 bathrooms on the main level, an open, light-filled layout, a sleek kitchen with upgraded cabinetry and countertops, and a private primary suite with walk-in closet and spa-inspired bathroom. The lower level is already framed and plumbing roughed in, giving you the flexibility to finish it your way-with 2 more bedrooms, a full bathroom, an additional living area, second kitchen, playroom, or home office. With a simple conversion, you could even create a walk-out basement for added value and functionality. Energy-efficient systems, an attached garage, and a spacious yard make this home as practical as it is beautiful. Located in a quiet lakeside neighborhood with easy access to schools, shopping, Greenwood, Bloomington, and Indianapolis-you'll enjoy both serenity and convenience.
Contact an agent
Home facts
- Year built:2023
- Listing ID #:22063137
- Added:106 day(s) ago
- Updated:January 02, 2026 at 06:39 PM
Rooms and interior
- Bedrooms:3
- Total bathrooms:2
- Full bathrooms:2
- Living area:2,110 sq. ft.
Heating and cooling
- Cooling:Central Electric
- Heating:Forced Air
Structure and exterior
- Year built:2023
- Building area:2,110 sq. ft.
- Lot area:0.87 Acres
Utilities
- Water:Public Water
Finances and disclosures
- Price:$599,500
- Price per sq. ft.:$144.91
New listings near 4312 E Rembrandt Drive
- Open Sun, 11am to 1pmNew
 $275,000Active3 beds 2 baths1,735 sq. ft.
$275,000Active3 beds 2 baths1,735 sq. ft.89 S 2nd Street, Martinsville, IN 46151
MLS# 22077941Listed by: KELLER WILLIAMS INDY METRO S - New
 $39,900Active0.5 Acres
$39,900Active0.5 Acres0 Glenwood East Drive, Martinsville, IN 46151
MLS# 22076820Listed by: THE MODGLIN GROUP - New
 $510,000Active4 beds 3 baths2,902 sq. ft.
$510,000Active4 beds 3 baths2,902 sq. ft.2432 E Stafford Place, Martinsville, IN 46151
MLS# 22077838Listed by: KELLER WILLIAMS INDY METRO S  $295,000Pending3 beds 2 baths1,472 sq. ft.
$295,000Pending3 beds 2 baths1,472 sq. ft.1610 John R Wooden Drive, Martinsville, IN 46151
MLS# 22077800Listed by: NEW START HOME REALTY, LLC $265,000Pending3 beds 3 baths1,880 sq. ft.
$265,000Pending3 beds 3 baths1,880 sq. ft.1425 Elm Street, Martinsville, IN 46151
MLS# 22076895Listed by: KELLER WILLIAMS INDY METRO S $518,750Active2 beds 1 baths3,200 sq. ft.
$518,750Active2 beds 1 baths3,200 sq. ft.5395 State Road 39, Martinsville, IN 46151
MLS# 22077505Listed by: CARPENTER, REALTORS $194,900Pending3 beds 1 baths1,152 sq. ft.
$194,900Pending3 beds 1 baths1,152 sq. ft.5705 Blue Bluff Road, Martinsville, IN 46151
MLS# 22077248Listed by: CARPENTER, REALTORS Listed by ERA$724,900Pending5 beds 4 baths4,693 sq. ft.
Listed by ERA$724,900Pending5 beds 4 baths4,693 sq. ft.2118 E Rutland Lane, Martinsville, IN 46151
MLS# 22071535Listed by: PRIME REAL ESTATE ERA POWERED $400,000Active4 beds 3 baths3,207 sq. ft.
$400,000Active4 beds 3 baths3,207 sq. ft.1859 White Oak Lane E, Martinsville, IN 46151
MLS# 22077163Listed by: NEW START HOME REALTY, LLC $169,900Active3 beds 2 baths1,104 sq. ft.
$169,900Active3 beds 2 baths1,104 sq. ft.450 W Douglas Street, Martinsville, IN 46151
MLS# 22077138Listed by: DZIERBA REAL ESTATE SERVICES
