4590 Turkey Track Road, Martinsville, IN 46151
Local realty services provided by:Schuler Bauer Real Estate ERA Powered
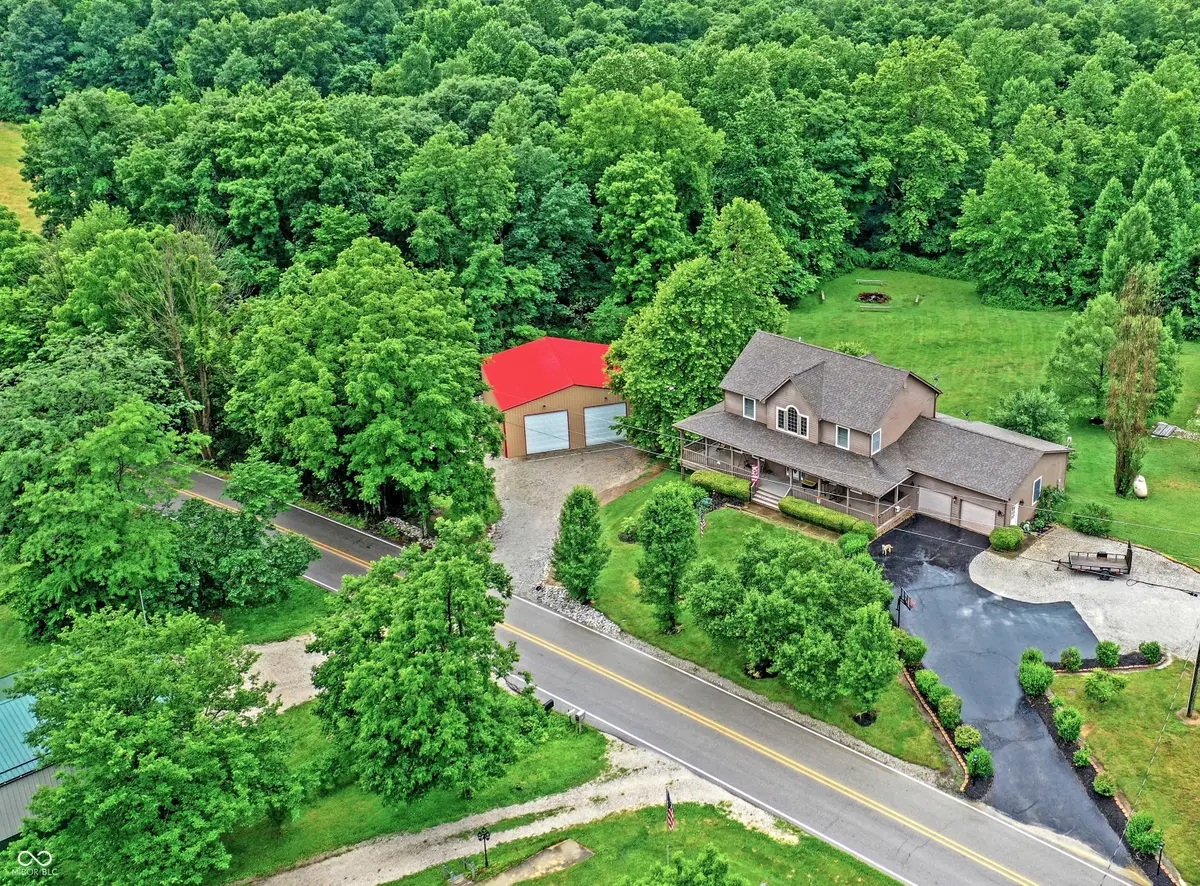
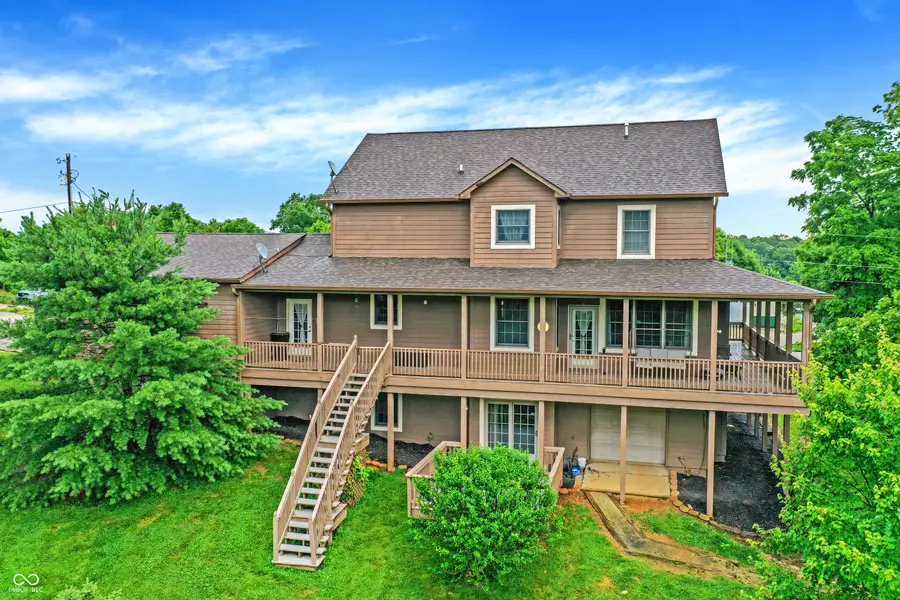
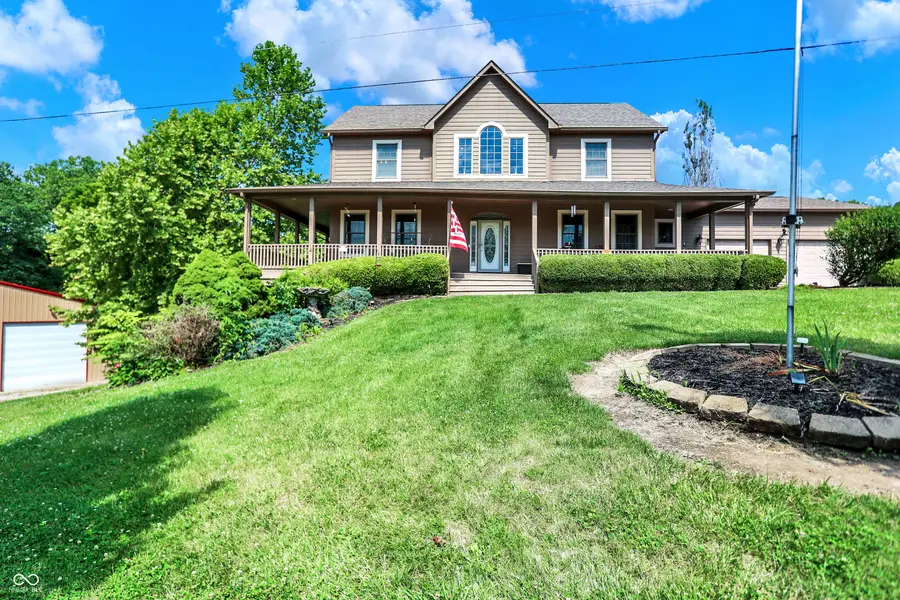
Listed by:todd cook
Office:keller williams indy metro s
MLS#:22026719
Source:IN_MIBOR
Price summary
- Price:$525,000
- Price per sq. ft.:$134.62
About this home
Hard to find custom built one owner home on 5 partially wooded acres in Martinsville. This incredible 3BR, 4BA home offers a covered wrap around porch that spans the entire perimeter of the home, finished walk-out basement, and 40x40 outbuilding with electricity. High end finishes throughout incl solid core 6 panel doors, stained trim, Japanese cherry laminate flooring, 42" cabinets with center isle, 2 story foyer with cathedral ceiling, recessed lighting, and much more! Great rm w/wood burning fireplace open to breakfast rm and kitchen. Kitchen offers solid wood cabinets, solid surface countertops, built-in double ovens, french door refrigerator, gas cooktop & microwave-all are stainless steel. Formal dining rm, home office and main level laundry rm. Primary bedroom suite with enormous private bath offering a full walk-in shower with built-in seat, separate whirlpool bathtub, linen cabinets & walk-in closet. Two additional bedrooms upstairs share a full bath with tub/shower combo. Walkout basement offers a spacious recreation room with 4th full bath, a partially finished area currently used for home gym, and an unfinished utility room with built-in overhead door for easy storage of lawnmower & etc. Finished 2 car attached garage PLUS the 1600sqft outbuilding that can accommodate 6 cars, WOW!! This home is perfect for a car enthusiast or hobbyist that needs extra work space. Don't miss this opportunity to become one with nature!
Contact an agent
Home facts
- Year built:2001
- Listing Id #:22026719
- Added:420 day(s) ago
- Updated:July 16, 2025 at 06:39 PM
Rooms and interior
- Bedrooms:3
- Total bathrooms:4
- Full bathrooms:4
- Living area:3,472 sq. ft.
Heating and cooling
- Cooling:Central Electric
- Heating:Forced Air, High Efficiency (90%+ AFUE )
Structure and exterior
- Year built:2001
- Building area:3,472 sq. ft.
- Lot area:5 Acres
Schools
- Middle school:John R. Wooden Middle School
Utilities
- Water:Public Water
Finances and disclosures
- Price:$525,000
- Price per sq. ft.:$134.62
New listings near 4590 Turkey Track Road
- New
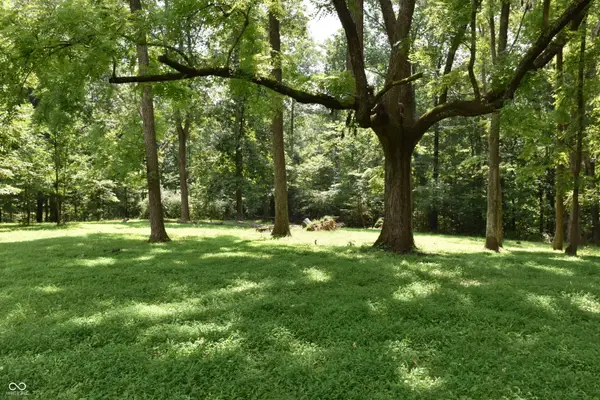 $450,000Active15 Acres
$450,000Active15 Acres1715 Orchard Hills, Martinsville, IN 46151
MLS# 22056864Listed by: KELLER WILLIAMS INDY METRO S - New
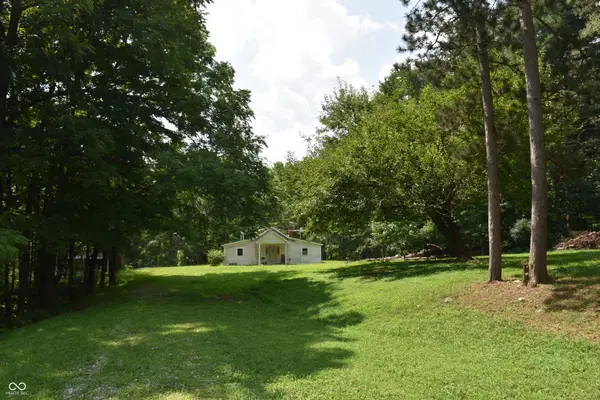 $450,000Active2 beds 1 baths1,246 sq. ft.
$450,000Active2 beds 1 baths1,246 sq. ft.1715 Orchard Hills Road, Martinsville, IN 46151
MLS# 22056872Listed by: KELLER WILLIAMS INDY METRO S - New
 $185,000Active3 beds 1 baths1,349 sq. ft.
$185,000Active3 beds 1 baths1,349 sq. ft.339 E Morris Street, Martinsville, IN 46151
MLS# 22055147Listed by: F.C. TUCKER COMPANY - Open Sun, 12 to 2pmNew
 $309,900Active3 beds 2 baths1,582 sq. ft.
$309,900Active3 beds 2 baths1,582 sq. ft.702 E Cunningham Street, Martinsville, IN 46151
MLS# 22055708Listed by: KELLER WILLIAMS INDY METRO S - New
 $227,500Active3 beds 3 baths2,818 sq. ft.
$227,500Active3 beds 3 baths2,818 sq. ft.2340 N Egbert Road, Martinsville, IN 46151
MLS# 22056413Listed by: DOLLENS REAL ESTATE, INC - New
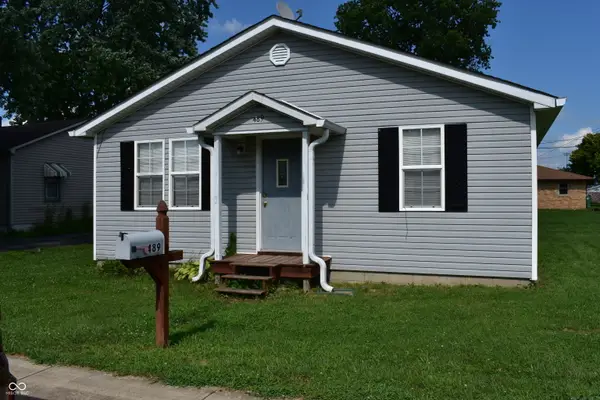 $165,000Active2 beds 1 baths896 sq. ft.
$165,000Active2 beds 1 baths896 sq. ft.489 S Crawford Street, Martinsville, IN 46151
MLS# 22054346Listed by: THE STEWART HOME GROUP - New
 $279,990Active3 beds 2 baths1,520 sq. ft.
$279,990Active3 beds 2 baths1,520 sq. ft.1870 Victor Higgins Drive, Shelbyville, IN 46176
MLS# 22056314Listed by: M/I HOMES OF INDIANA, L.P. - New
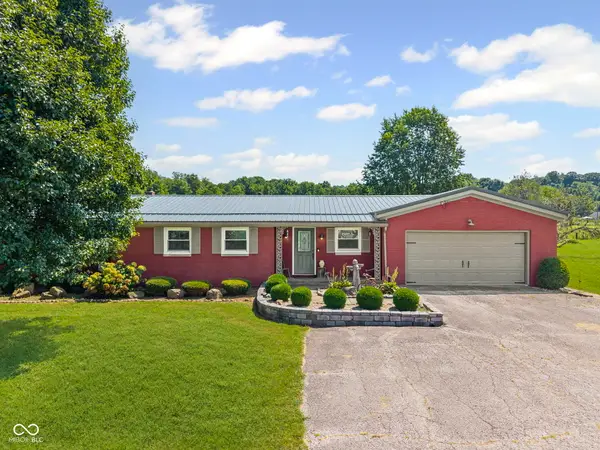 $325,000Active3 beds 2 baths2,224 sq. ft.
$325,000Active3 beds 2 baths2,224 sq. ft.3405 Jordan Road, Martinsville, IN 46151
MLS# 22054901Listed by: F.C. TUCKER COMPANY - Open Sun, 12 to 2pmNew
 $795,000Active3 beds 4 baths2,930 sq. ft.
$795,000Active3 beds 4 baths2,930 sq. ft.2950 Musgrave Road, Martinsville, IN 46151
MLS# 22054812Listed by: KELLER WILLIAMS INDY METRO S - New
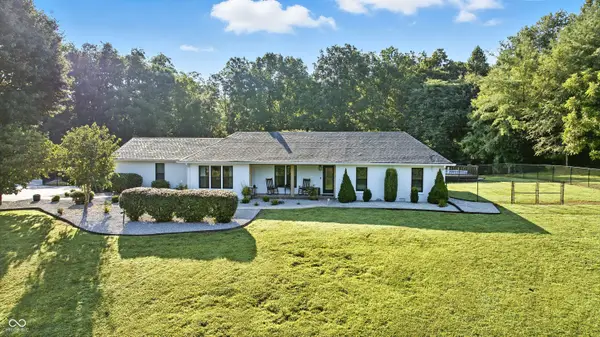 $620,000Active3 beds 2 baths2,235 sq. ft.
$620,000Active3 beds 2 baths2,235 sq. ft.1895 Plummer Road, Martinsville, IN 46151
MLS# 22055910Listed by: EPIQUE INC

