480 E Walnut Street, Martinsville, IN 46151
Local realty services provided by:Schuler Bauer Real Estate ERA Powered

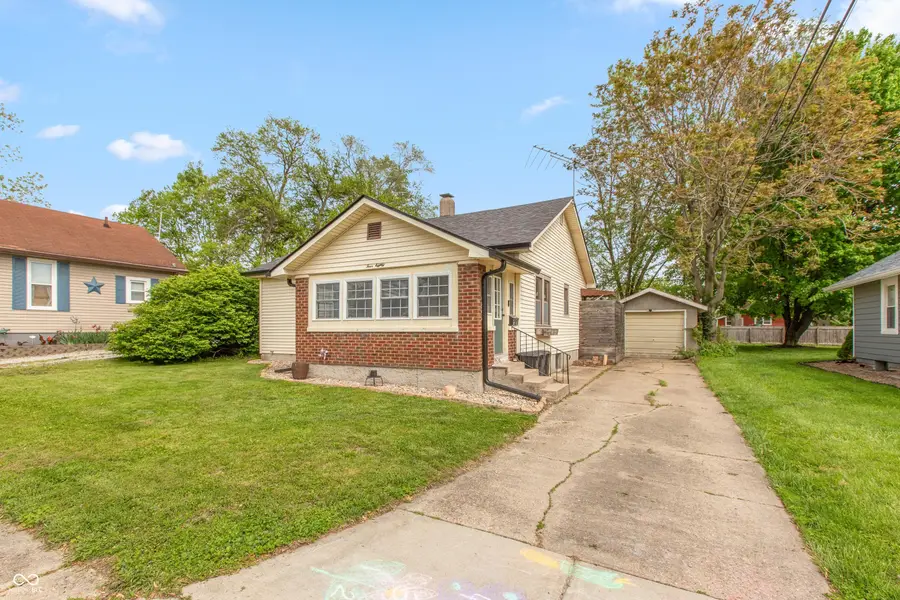

480 E Walnut Street,Martinsville, IN 46151
$242,500
- 3 Beds
- 2 Baths
- 1,871 sq. ft.
- Single family
- Pending
Listed by:travis carroll
Office:re/max centerstone
MLS#:22035348
Source:IN_MIBOR
Price summary
- Price:$242,500
- Price per sq. ft.:$129.61
About this home
Welcome to this beautifully maintained 3 bedroom and 2 full bath home with a finished basement. This MOVE-IN READY home offers an open-concept kitchen and living area, perfect for everyday living and entertaining. The spacious primary suite features both a soaking tub and a separate standing shower. Enjoy your mornings on the cozy sun porch and unwind in the evenings in the finished basement bonus room-complete with a projector and surround sound. Recent upgrades include a NEW FURNACE (Feb. 2025) and NEW ROOF AND GUTTERS (Nov. 2024). Outside, you'll find a fully fenced backyard with a shed, fire pit, and swing set. The detached heated garage includes electricity and a workbench-ideal for hobbies, projects, or additional storage. Additional highlights include an insulated attic with pull-down metal stairs for extra storage. Just 30 minutes to Bloomington and 45 minutes to Downtown Indianapolis this home is ideally located within walking distance to restaurants, coffee shops, and local businesses in downtown Martinsville. THIS QUALIFIES FOR 100% FINANCING!
Contact an agent
Home facts
- Year built:1944
- Listing Id #:22035348
- Added:93 day(s) ago
- Updated:July 01, 2025 at 07:53 AM
Rooms and interior
- Bedrooms:3
- Total bathrooms:2
- Full bathrooms:2
- Living area:1,871 sq. ft.
Heating and cooling
- Heating:Electric, Forced Air
Structure and exterior
- Year built:1944
- Building area:1,871 sq. ft.
- Lot area:0.18 Acres
Utilities
- Water:City/Municipal
Finances and disclosures
- Price:$242,500
- Price per sq. ft.:$129.61
New listings near 480 E Walnut Street
- New
 $485,000Active5 beds 3 baths3,366 sq. ft.
$485,000Active5 beds 3 baths3,366 sq. ft.2940 Sunderland Drive, Martinsville, IN 46151
MLS# 22054036Listed by: EPIQUE INC - New
 $715,000Active3 beds 5 baths4,032 sq. ft.
$715,000Active3 beds 5 baths4,032 sq. ft.2194 Rutland Lane, Martinsville, IN 46151
MLS# 22053755Listed by: KELLER WILLIAMS INDY METRO S - New
 $625,000Active6 beds 4 baths4,770 sq. ft.
$625,000Active6 beds 4 baths4,770 sq. ft.8334 Haggard Drive, Martinsville, IN 46151
MLS# 22053866Listed by: DAVID BRENTON'S TEAM 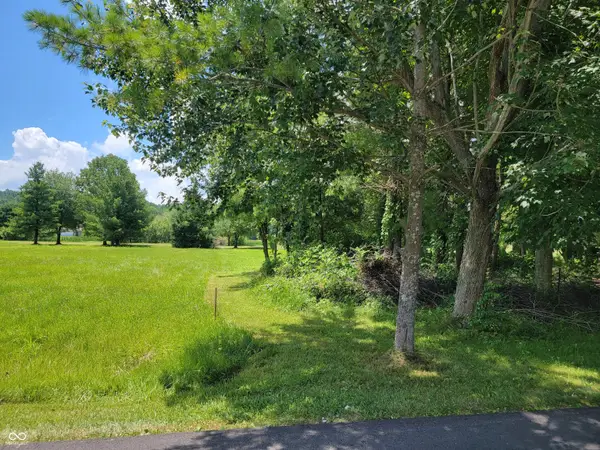 $30,000Active0.47 Acres
$30,000Active0.47 Acres0 Sunderland Drive, Martinsville, IN 46151
MLS# 22047358Listed by: CARPENTER, REALTORS- New
 $289,900Active3 beds 3 baths1,755 sq. ft.
$289,900Active3 beds 3 baths1,755 sq. ft.7135 N Lower Lake Drive, Martinsville, IN 46151
MLS# 22053218Listed by: DUNN REALTY GROUP LLC - New
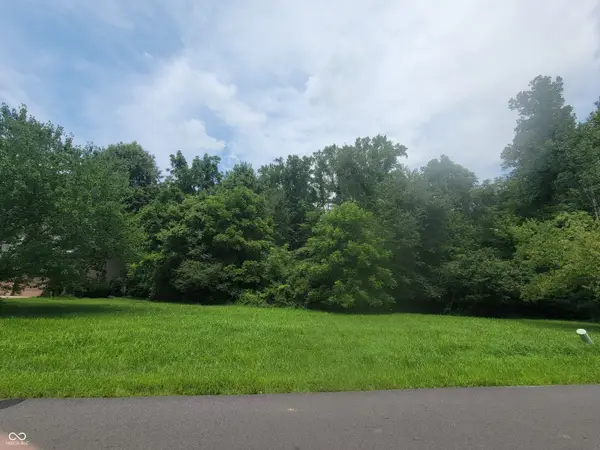 $13,000Active0.61 Acres
$13,000Active0.61 Acres2200 Norwich Place, Martinsville, IN 46151
MLS# 22053252Listed by: CARPENTER, REALTORS - New
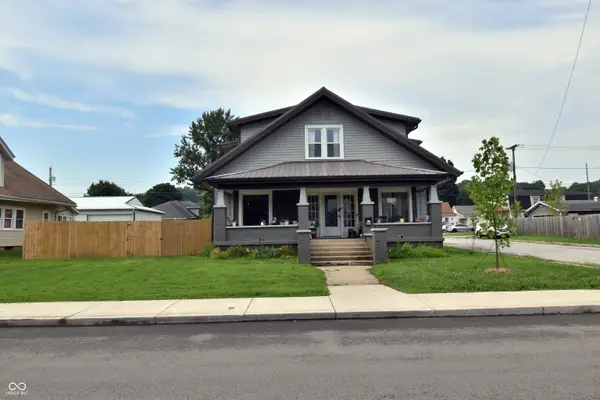 $375,000Active4 beds 3 baths3,672 sq. ft.
$375,000Active4 beds 3 baths3,672 sq. ft.990 E Washington Street, Martinsville, IN 46151
MLS# 22053105Listed by: NEW START HOME REALTY, LLC - New
 $55,000Active0.84 Acres
$55,000Active0.84 Acres899/900 L Southampton Drive, Martinsville, IN 46151
MLS# 22052229Listed by: THE MODGLIN GROUP - New
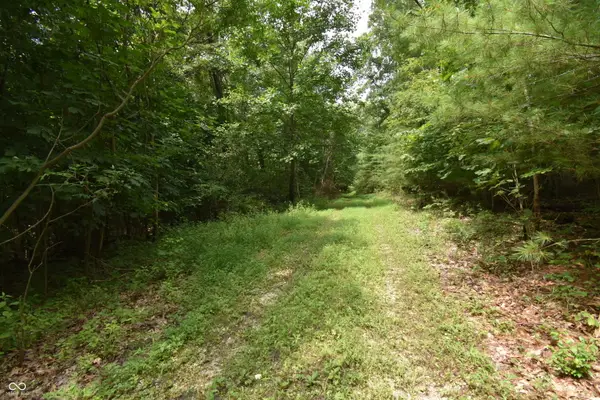 $400,000Active25.64 Acres
$400,000Active25.64 Acres2013 S Austin Court, Martinsville, IN 46151
MLS# 22053044Listed by: NEW START HOME REALTY, LLC - New
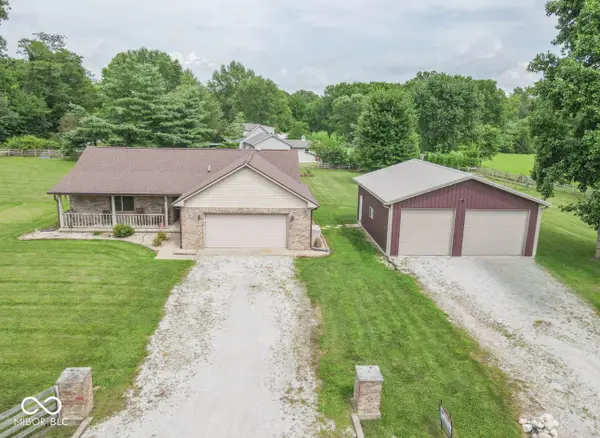 $379,900Active3 beds 2 baths1,550 sq. ft.
$379,900Active3 beds 2 baths1,550 sq. ft.5847 Volunteer Lane, Martinsville, IN 46151
MLS# 22052945Listed by: RE/MAX 1ST REALTY

