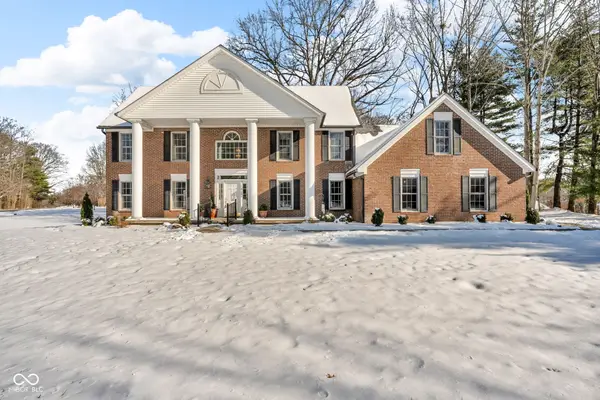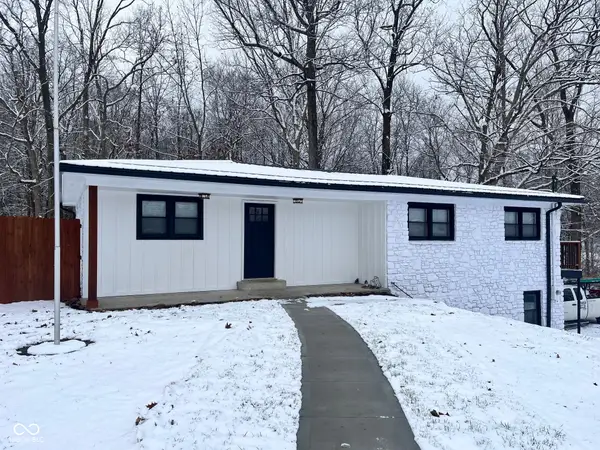5020 Cragen Road, Martinsville, IN 46151
Local realty services provided by:Schuler Bauer Real Estate ERA Powered
Listed by: michelle chandler, bryan williams
Office: keller williams indy metro s
MLS#:22057638
Source:IN_MIBOR
Price summary
- Price:$639,000
- Price per sq. ft.:$141.56
About this home
Step into a piece of local history with this iconic family-owned limestone farmhouse, a rare blend of timeless charm and modern updates! Designed for flexibility, this ranch with a walkout basement features two primary suites-one on each level-perfect for in-law quarters or multi-generational living. The open kitchen, dining, and great room flow makes entertaining effortless, anchored by two beautiful stone wood-burning fireplaces. A bright sunroom captures both sunrise and sunset, while a large deck invites morning coffee or evening cocktails with stunning views. Offering two additional bedrooms and three fully remodeled baths with walk-in showers, there's space for everyone. The expansive walkout basement is ideal for a rec room, media setup, or game nights. A huge functional barn and acreage create a true mini farm opportunity-bring your horses, 4H animals, or simply enjoy the wide-open space. Additional acreage is available, making this property perfect for those dreaming of farming, gardening, or outdoor adventures. Feel the love, laughter, and memories this home has to offer the minute you walk through the door. This is more than a home, it's a legacy estate ready for its next chapter.
Contact an agent
Home facts
- Year built:1974
- Listing ID #:22057638
- Added:109 day(s) ago
- Updated:December 29, 2025 at 07:36 PM
Rooms and interior
- Bedrooms:4
- Total bathrooms:3
- Full bathrooms:3
- Living area:4,514 sq. ft.
Heating and cooling
- Cooling:Central Electric
- Heating:Propane
Structure and exterior
- Year built:1974
- Building area:4,514 sq. ft.
- Lot area:5 Acres
Schools
- High school:Martinsville High School
- Middle school:John R. Wooden Middle School
- Elementary school:Green Township Elementary School
Finances and disclosures
- Price:$639,000
- Price per sq. ft.:$141.56
New listings near 5020 Cragen Road
- New
 $39,900Active0.5 Acres
$39,900Active0.5 Acres0 Glenwood East Drive, Martinsville, IN 46151
MLS# 22076820Listed by: THE MODGLIN GROUP - New
 $510,000Active4 beds 3 baths2,902 sq. ft.
$510,000Active4 beds 3 baths2,902 sq. ft.2432 E Stafford Place, Martinsville, IN 46151
MLS# 22077838Listed by: KELLER WILLIAMS INDY METRO S  $295,000Pending3 beds 2 baths1,472 sq. ft.
$295,000Pending3 beds 2 baths1,472 sq. ft.1610 John R Wooden Drive, Martinsville, IN 46151
MLS# 22077800Listed by: NEW START HOME REALTY, LLC $265,000Pending3 beds 3 baths1,880 sq. ft.
$265,000Pending3 beds 3 baths1,880 sq. ft.1425 Elm Street, Martinsville, IN 46151
MLS# 22076895Listed by: KELLER WILLIAMS INDY METRO S- New
 $518,750Active2 beds 1 baths3,200 sq. ft.
$518,750Active2 beds 1 baths3,200 sq. ft.5395 State Road 39, Martinsville, IN 46151
MLS# 22077505Listed by: CARPENTER, REALTORS - New
 $194,900Active3 beds 1 baths1,152 sq. ft.
$194,900Active3 beds 1 baths1,152 sq. ft.5705 Blue Bluff Road, Martinsville, IN 46151
MLS# 22077248Listed by: CARPENTER, REALTORS  Listed by ERA$724,900Pending5 beds 4 baths4,693 sq. ft.
Listed by ERA$724,900Pending5 beds 4 baths4,693 sq. ft.2118 E Rutland Lane, Martinsville, IN 46151
MLS# 22071535Listed by: PRIME REAL ESTATE ERA POWERED- New
 $400,000Active4 beds 3 baths3,207 sq. ft.
$400,000Active4 beds 3 baths3,207 sq. ft.1859 White Oak Lane E, Martinsville, IN 46151
MLS# 22077163Listed by: NEW START HOME REALTY, LLC  $169,900Active3 beds 2 baths1,104 sq. ft.
$169,900Active3 beds 2 baths1,104 sq. ft.450 W Douglas Street, Martinsville, IN 46151
MLS# 22077138Listed by: DZIERBA REAL ESTATE SERVICES $475,000Active5 beds 3 baths2,534 sq. ft.
$475,000Active5 beds 3 baths2,534 sq. ft.5646 Paradise Drive, Martinsville, IN 46151
MLS# 22076759Listed by: EXP REALTY, LLC
