5475 Lincoln Road, Martinsville, IN 46151
Local realty services provided by:Schuler Bauer Real Estate ERA Powered
5475 Lincoln Road,Martinsville, IN 46151
$665,000
- 5 Beds
- 3 Baths
- 3,992 sq. ft.
- Single family
- Active
Listed by:dana wright
Office:re/max advanced realty
MLS#:22052995
Source:IN_MIBOR
Price summary
- Price:$665,000
- Price per sq. ft.:$166.58
About this home
Private Ranch Retreat on 6.78 Acres with Pond, Walkout Basement, Dual Garages & More Welcome to this beautifully maintained one-owner ranch home, perfectly set on 6.78 private acres with a 2-acre pond, offering the ultimate in peace, space, and comfort. Boasting over 4,000 sq ft of living space, this home features 5 bedrooms, 3 full bathrooms, a full walkout basement, and not one-but two gas fireplaces for cozy living year-round. The inviting main living area showcases vaulted ceilings, a skylight, and a layout that blends comfort and style. The spacious primary suite is tucked away for privacy and includes a walk-in closet, ensuite bath, gorgeous views of the pond, and private access to the expansive enclosed porch-ideal for morning coffee or evening relaxation. The walkout basement includes two bedrooms, a large family or recreation space, and the second gas fireplace-offering a warm and flexible layout for guests or multigenerational living. With lots of storage space or room for a hobby area! Car lovers and hobbyists will appreciate the 4-car attached garage plus an additional 2-car detached garage. With generous storage throughout, a split-bedroom floor plan, and room to roam, this home is a rare find. You can always go fishing! Right out your back door to the fully stocked pond with 2 docks! Enjoy your own private retreat just minutes from town-quiet, scenic, and move-in ready.
Contact an agent
Home facts
- Year built:1989
- Listing ID #:22052995
- Added:61 day(s) ago
- Updated:September 25, 2025 at 01:28 PM
Rooms and interior
- Bedrooms:5
- Total bathrooms:3
- Full bathrooms:3
- Living area:3,992 sq. ft.
Heating and cooling
- Cooling:Central Electric
- Heating:Forced Air, Propane
Structure and exterior
- Year built:1989
- Building area:3,992 sq. ft.
- Lot area:6.78 Acres
Schools
- High school:Martinsville High School
- Middle school:John R. Wooden Middle School
- Elementary school:Green Township Elementary School
Finances and disclosures
- Price:$665,000
- Price per sq. ft.:$166.58
New listings near 5475 Lincoln Road
- New
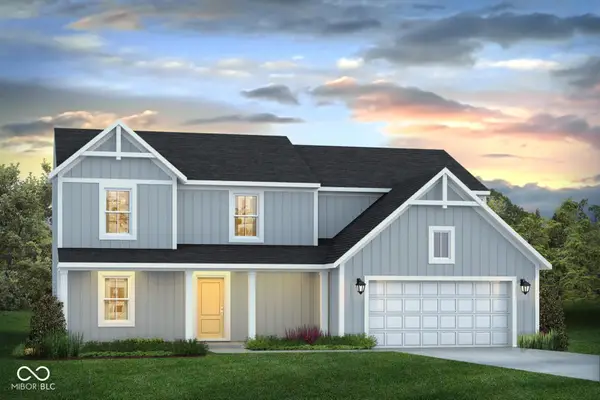 $498,720Active4 beds 3 baths2,497 sq. ft.
$498,720Active4 beds 3 baths2,497 sq. ft.3109 E Indian Summer Lane, Martinsville, IN 46151
MLS# 22064424Listed by: HIGHGARDEN REAL ESTATE - Open Fri, 5 to 7pmNew
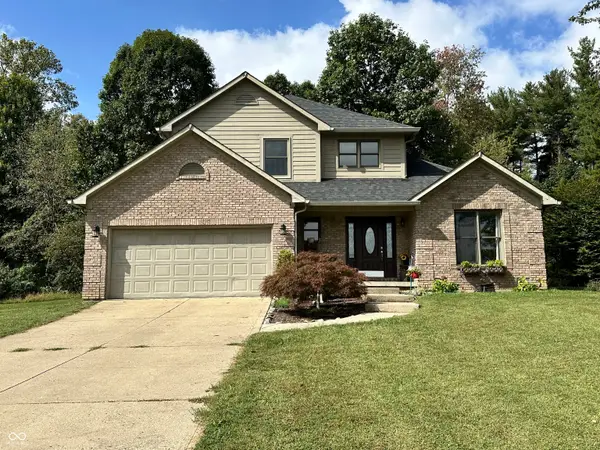 $375,000Active3 beds 3 baths2,623 sq. ft.
$375,000Active3 beds 3 baths2,623 sq. ft.3170 N Country Club Road, Martinsville, IN 46151
MLS# 22064099Listed by: KELLER WILLIAMS INDY METRO S - Open Sun, 12 to 2pmNew
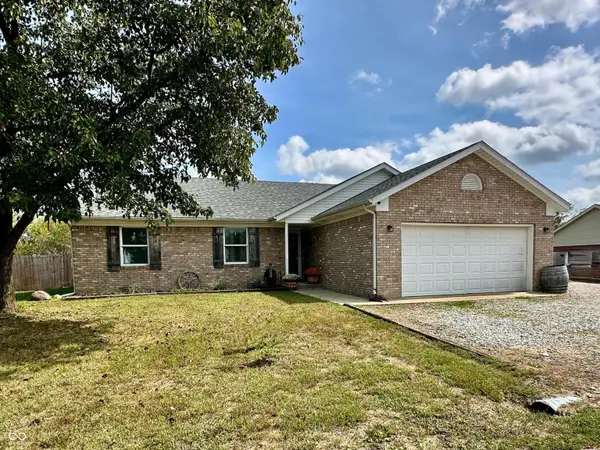 $275,000Active3 beds 2 baths1,247 sq. ft.
$275,000Active3 beds 2 baths1,247 sq. ft.1315 Hillsborough Court, Martinsville, IN 46151
MLS# 22064235Listed by: KELLER WILLIAMS INDY METRO S - Open Sun, 11am to 1pmNew
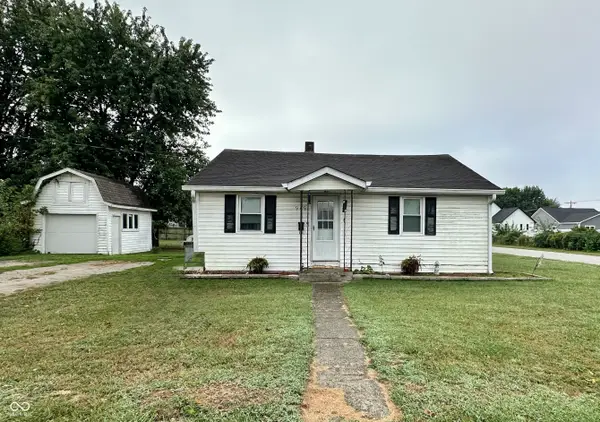 $159,900Active2 beds 1 baths870 sq. ft.
$159,900Active2 beds 1 baths870 sq. ft.909 E Walnut Street, Martinsville, IN 46151
MLS# 22064241Listed by: KELLER WILLIAMS INDY METRO S - New
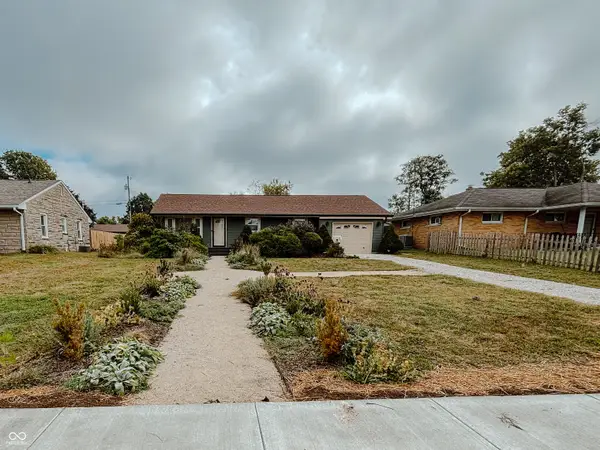 $200,000Active3 beds 1 baths950 sq. ft.
$200,000Active3 beds 1 baths950 sq. ft.739 S Harriet Street, Martinsville, IN 46151
MLS# 22058774Listed by: BENNETT REALTY - New
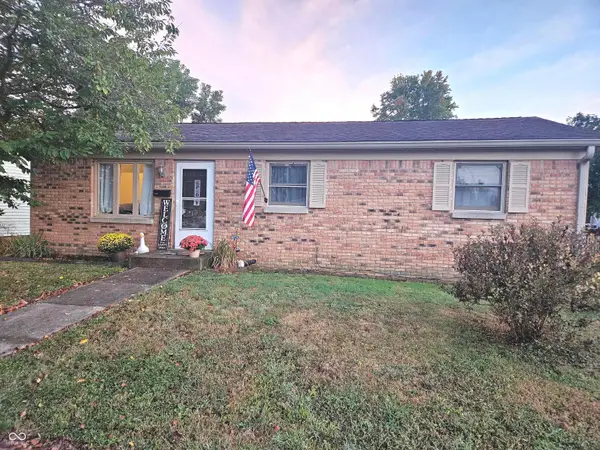 $174,900Active3 beds 1 baths936 sq. ft.
$174,900Active3 beds 1 baths936 sq. ft.1129 E Warren Street, Martinsville, IN 46151
MLS# 22064551Listed by: TRUSTED REALTY PARTNERS OF IND - New
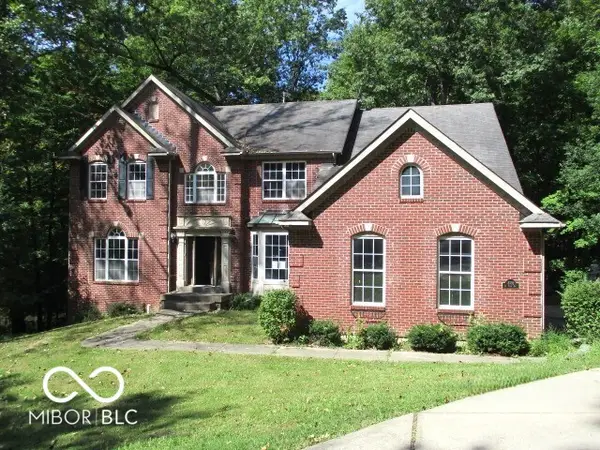 $395,000Active4 beds 3 baths5,773 sq. ft.
$395,000Active4 beds 3 baths5,773 sq. ft.4392 N York Drive, Martinsville, IN 46151
MLS# 22063934Listed by: DIVERSE PROPERTY SOLUTIONS IND - New
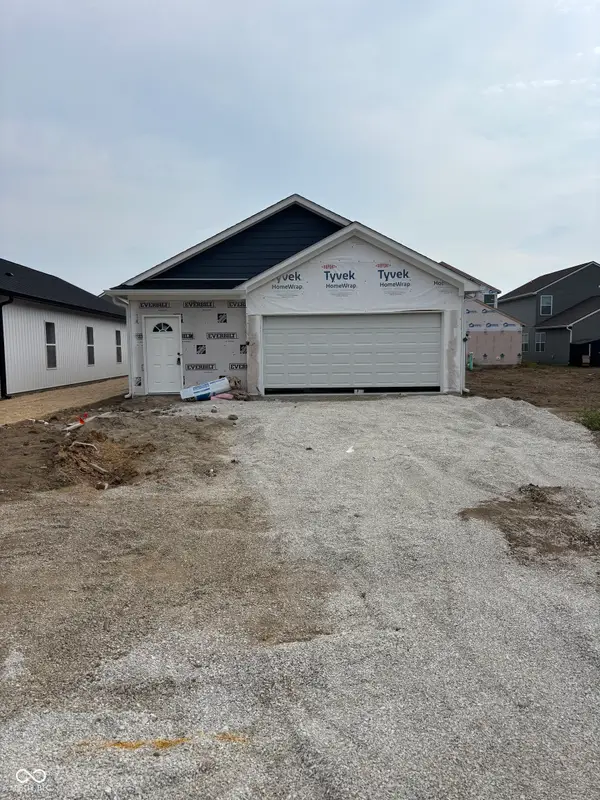 $229,337Active3 beds 2 baths1,320 sq. ft.
$229,337Active3 beds 2 baths1,320 sq. ft.1081 Tomahawk Place, Martinsville, IN 46151
MLS# 22064046Listed by: RE/MAX 1ST REALTY - New
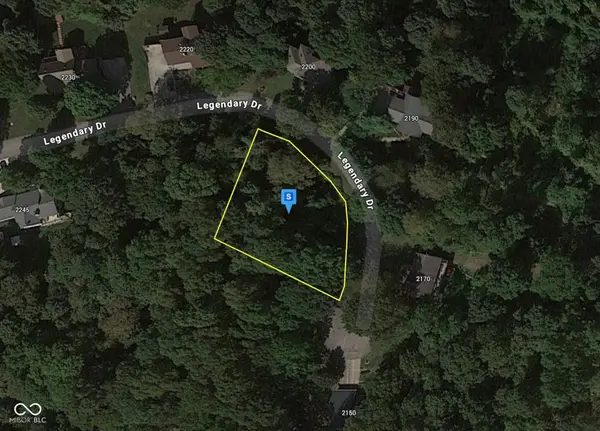 $29,999Active0.46 Acres
$29,999Active0.46 Acres2195 Legendary Drive, Martinsville, IN 46151
MLS# 22063866Listed by: PLATLABS, LLC - Open Sat, 1 to 3pmNew
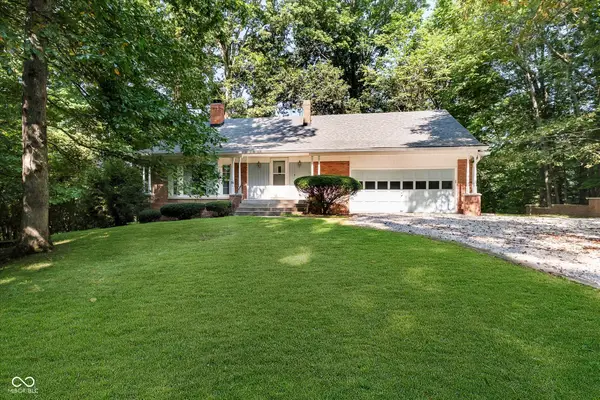 $355,000Active3 beds 3 baths2,736 sq. ft.
$355,000Active3 beds 3 baths2,736 sq. ft.1701 E Woodcrest Drive S, Martinsville, IN 46151
MLS# 22063287Listed by: JANKO REALTY GROUP
