6723 Red Day Road, Martinsville, IN 46151
Local realty services provided by:Schuler Bauer Real Estate ERA Powered
Listed by:amanda lavullis
Office:carpenter, realtors
MLS#:22057041
Source:IN_MIBOR
Price summary
- Price:$775,000
- Price per sq. ft.:$224.25
About this home
Tucked away from the road for privacy, this move-in ready home sits on just over 20 serene acres with a pond and a 30x56 pole barn. The full-length covered front porch welcomes you inside, where the heart of the home is a stunning floor-to-ceiling masonry woodburning fireplace in the spacious great room. The open-concept kitchen features a center island complete with granite countertops, perfect for cooking, entertaining or gathering with family. The main-floor master suite offers comfort and convenience complete with its own private bath. Upstairs, you'll find 2-3 additional bedrooms, a loft and another full bath. In total, this home offers 3-4 bedrooms and 2.5 baths for great functionality. Out back, a large patio is ideal for outdoor dining, relaxing or watching wildlife wander through the property. Enjoy relaxing by or fishing in your own pond! Pole barn has electric and overhead garage doors which makes it perfect for those extra toys! Whether you dream of a peaceful retreat, a hobby farm or a place to enjoy the outdoors year-round, this property offer it all-privacy, beauty and modern comfort! Did I mention new roof and exterior paint to boot?!
Contact an agent
Home facts
- Year built:2010
- Listing ID #:22057041
- Added:41 day(s) ago
- Updated:September 25, 2025 at 07:28 PM
Rooms and interior
- Bedrooms:4
- Total bathrooms:3
- Full bathrooms:2
- Half bathrooms:1
- Living area:3,456 sq. ft.
Heating and cooling
- Cooling:Central Electric
- Heating:Electric, Heat Pump
Structure and exterior
- Year built:2010
- Building area:3,456 sq. ft.
- Lot area:20.23 Acres
Schools
- Middle school:John R. Wooden Middle School
Utilities
- Water:Public Water
Finances and disclosures
- Price:$775,000
- Price per sq. ft.:$224.25
New listings near 6723 Red Day Road
- New
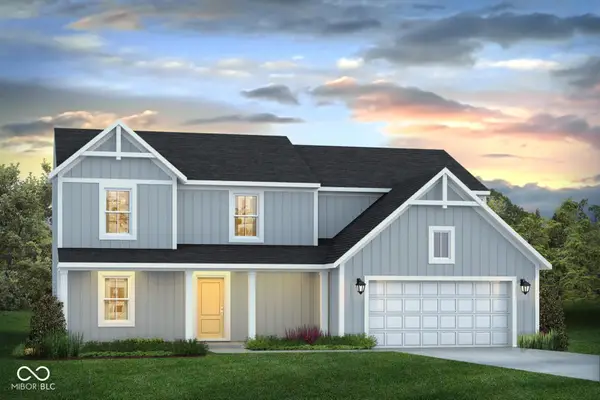 $498,720Active4 beds 3 baths2,497 sq. ft.
$498,720Active4 beds 3 baths2,497 sq. ft.3109 E Indian Summer Lane, Martinsville, IN 46151
MLS# 22064424Listed by: HIGHGARDEN REAL ESTATE - Open Fri, 5 to 7pmNew
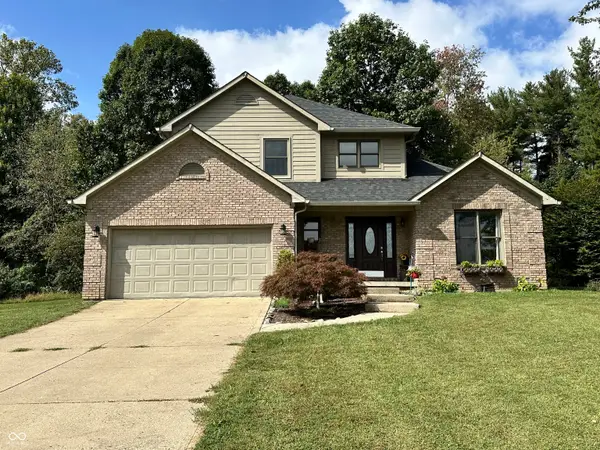 $375,000Active3 beds 3 baths2,623 sq. ft.
$375,000Active3 beds 3 baths2,623 sq. ft.3170 N Country Club Road, Martinsville, IN 46151
MLS# 22064099Listed by: KELLER WILLIAMS INDY METRO S - Open Sun, 12 to 2pmNew
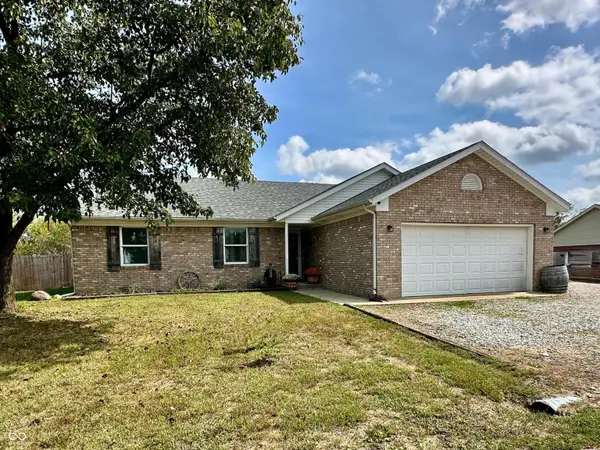 $275,000Active3 beds 2 baths1,247 sq. ft.
$275,000Active3 beds 2 baths1,247 sq. ft.1315 Hillsborough Court, Martinsville, IN 46151
MLS# 22064235Listed by: KELLER WILLIAMS INDY METRO S - Open Sun, 11am to 1pmNew
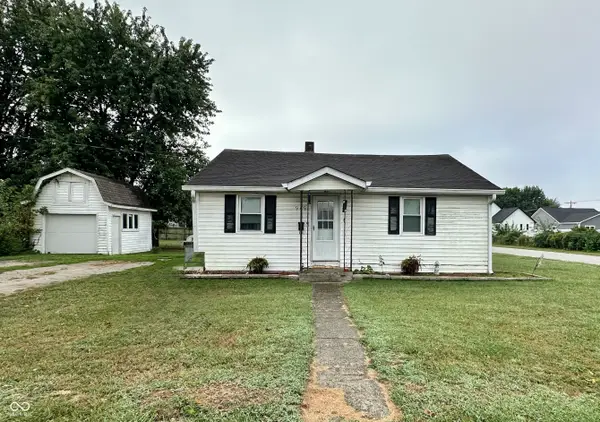 $159,900Active2 beds 1 baths870 sq. ft.
$159,900Active2 beds 1 baths870 sq. ft.909 E Walnut Street, Martinsville, IN 46151
MLS# 22064241Listed by: KELLER WILLIAMS INDY METRO S - New
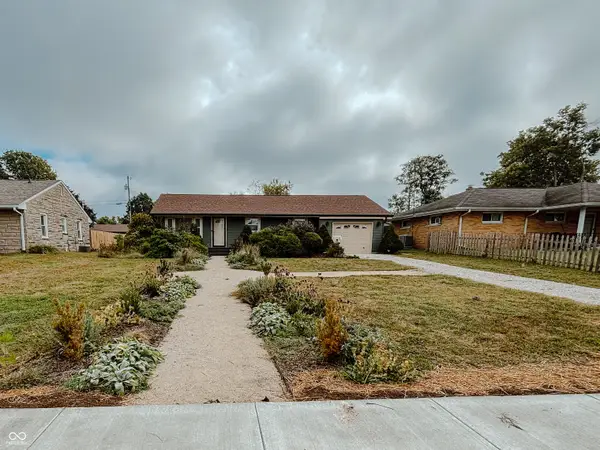 $200,000Active3 beds 1 baths950 sq. ft.
$200,000Active3 beds 1 baths950 sq. ft.739 S Harriet Street, Martinsville, IN 46151
MLS# 22058774Listed by: BENNETT REALTY - New
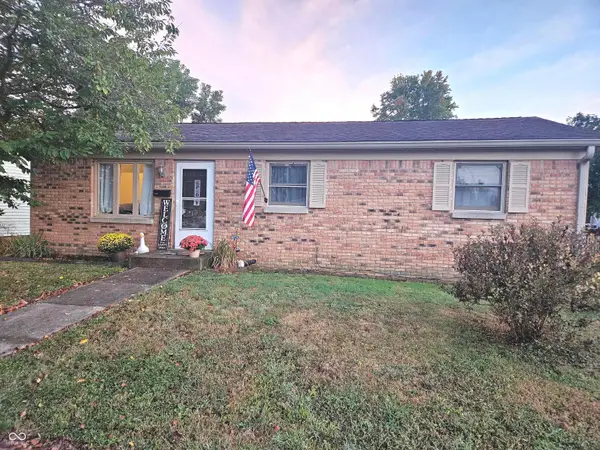 $174,900Active3 beds 1 baths936 sq. ft.
$174,900Active3 beds 1 baths936 sq. ft.1129 E Warren Street, Martinsville, IN 46151
MLS# 22064551Listed by: TRUSTED REALTY PARTNERS OF IND - New
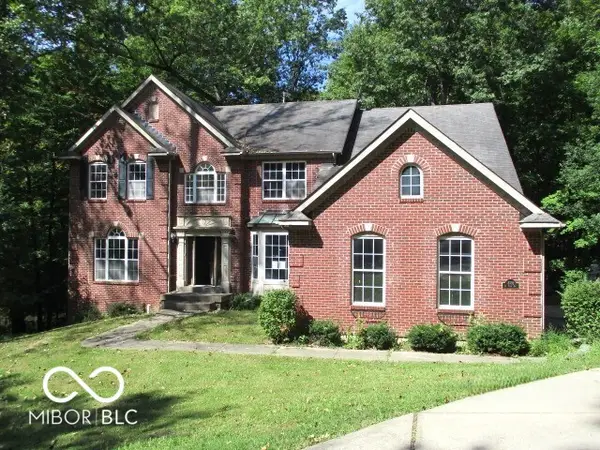 $395,000Active4 beds 3 baths5,773 sq. ft.
$395,000Active4 beds 3 baths5,773 sq. ft.4392 N York Drive, Martinsville, IN 46151
MLS# 22063934Listed by: DIVERSE PROPERTY SOLUTIONS IND - New
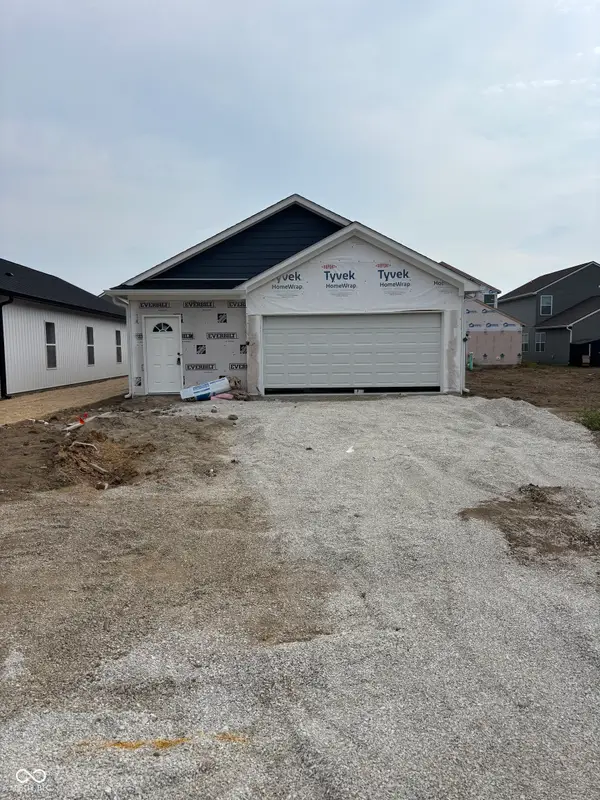 $229,337Active3 beds 2 baths1,320 sq. ft.
$229,337Active3 beds 2 baths1,320 sq. ft.1081 Tomahawk Place, Martinsville, IN 46151
MLS# 22064046Listed by: RE/MAX 1ST REALTY - New
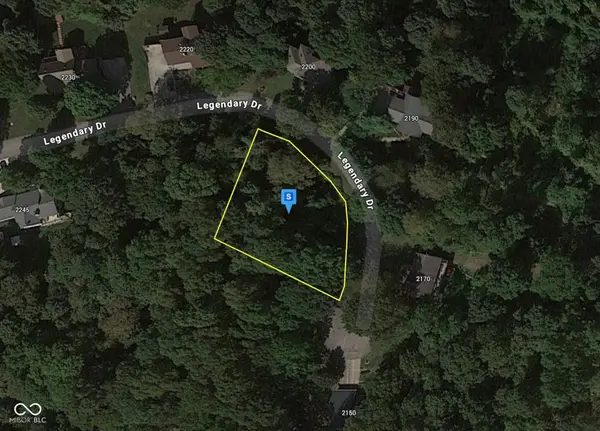 $29,999Active0.46 Acres
$29,999Active0.46 Acres2195 Legendary Drive, Martinsville, IN 46151
MLS# 22063866Listed by: PLATLABS, LLC - Open Sat, 1 to 3pmNew
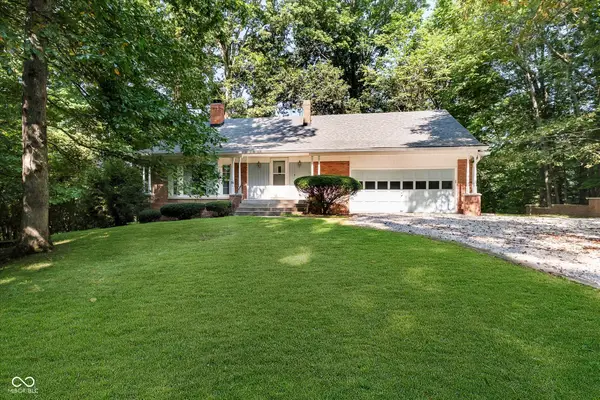 $355,000Active3 beds 3 baths2,736 sq. ft.
$355,000Active3 beds 3 baths2,736 sq. ft.1701 E Woodcrest Drive S, Martinsville, IN 46151
MLS# 22063287Listed by: JANKO REALTY GROUP
