8161 Cindy Circle, Martinsville, IN 46151
Local realty services provided by:Schuler Bauer Real Estate ERA Powered
8161 Cindy Circle,Martinsville, IN 46151
$665,000
- 5 Beds
- 5 Baths
- 5,391 sq. ft.
- Single family
- Active
Listed by: amy o'brien, derek o'brien
Office: o'brien team realty
MLS#:22066400
Source:IN_MIBOR
Price summary
- Price:$665,000
- Price per sq. ft.:$123.35
About this home
LUXURY LIVING ON 1.23 ACRES! Prepare to be impressed by this IMMACULATE 5 Bedroom, 4.5 Bathroom custom home with a finished basement, set on a sprawling 1.23-acre lot. This home truly has it all, combining high-end finishes with expansive indoor and outdoor living spaces, all complemented by an oversized 3-car garage. The main level is designed for both grand entertaining and comfortable daily life. The two-story Great Room features a cozy fireplace and is bathed in natural light flowing from the floor-to-ceiling windows. The adjacent Gourmet Kitchen is a chef's dream, showcasing Quartz countertops, a large center island, a farmhouse sink, stainless steel appliances, a walk-in pantry, and soft-close drawers and cabinets. A Formal Dining Room and sunny Breakfast Room complete the main gathering spaces. The Primary Bedroom Suite is a true retreat, offering a luxurious experience with a walk-in tile shower and a garden tub. Upstairs, a flexible bedroom features a private Sitting Room and Full Bathroom, making it an ideal In-Law or Teen Suite. Two additional bedrooms share a convenient Jack 'n Jill Bathroom with separate walk-in closets and vanities. The finished basement is built for entertainment, featuring a huge Bonus Room, a custom Bar with a built-in keg, a 5th Bedroom, and a Full Bathroom. Practicality meets luxury on the main level with a functional Mud Room complete with a bench and storage, and a separate Laundry Room featuring a sink and extra storage. Enjoy the outdoors from the 21x8 Covered Outdoor Living Area, perfect for relaxing or dining al fresco, all overlooking your private 1.23-acre paradise. With too many upgrades and custom features to list, this exceptional home offers unparalleled quality and space. Don't miss the opportunity to see this one!
Contact an agent
Home facts
- Year built:2019
- Listing ID #:22066400
- Added:83 day(s) ago
- Updated:December 26, 2025 at 06:40 PM
Rooms and interior
- Bedrooms:5
- Total bathrooms:5
- Full bathrooms:4
- Half bathrooms:1
- Living area:5,391 sq. ft.
Heating and cooling
- Cooling:Central Electric
- Heating:Electric
Structure and exterior
- Year built:2019
- Building area:5,391 sq. ft.
- Lot area:1.23 Acres
Schools
- High school:Monrovia High School
- Middle school:Monrovia Middle School
- Elementary school:Monrovia Elementary School
Utilities
- Water:Public Water
Finances and disclosures
- Price:$665,000
- Price per sq. ft.:$123.35
New listings near 8161 Cindy Circle
- New
 $265,000Active3 beds 3 baths1,880 sq. ft.
$265,000Active3 beds 3 baths1,880 sq. ft.1425 Elm Street, Martinsville, IN 46151
MLS# 22076895Listed by: KELLER WILLIAMS INDY METRO S - New
 $518,750Active2 beds 1 baths3,200 sq. ft.
$518,750Active2 beds 1 baths3,200 sq. ft.5395 State Road 39, Martinsville, IN 46151
MLS# 22077505Listed by: CARPENTER, REALTORS - New
 $194,900Active3 beds 1 baths1,152 sq. ft.
$194,900Active3 beds 1 baths1,152 sq. ft.5705 Blue Bluff Road, Martinsville, IN 46151
MLS# 22077248Listed by: CARPENTER, REALTORS 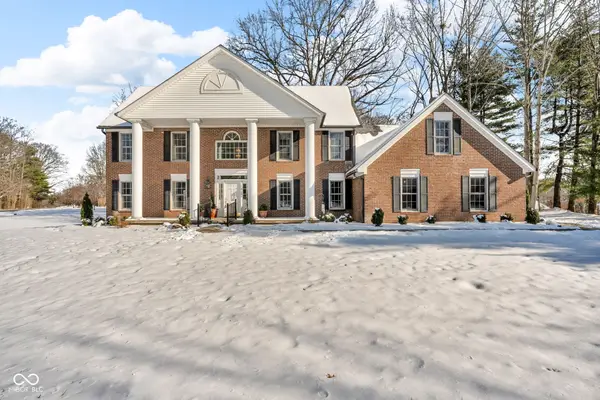 Listed by ERA$724,900Pending5 beds 4 baths4,693 sq. ft.
Listed by ERA$724,900Pending5 beds 4 baths4,693 sq. ft.2118 E Rutland Lane, Martinsville, IN 46151
MLS# 22071535Listed by: PRIME REAL ESTATE ERA POWERED- New
 $400,000Active4 beds 3 baths3,207 sq. ft.
$400,000Active4 beds 3 baths3,207 sq. ft.1859 White Oak Lane E, Martinsville, IN 46151
MLS# 22077163Listed by: NEW START HOME REALTY, LLC - New
 $169,900Active3 beds 2 baths1,104 sq. ft.
$169,900Active3 beds 2 baths1,104 sq. ft.450 W Douglas Street, Martinsville, IN 46151
MLS# 22077138Listed by: DZIERBA REAL ESTATE SERVICES 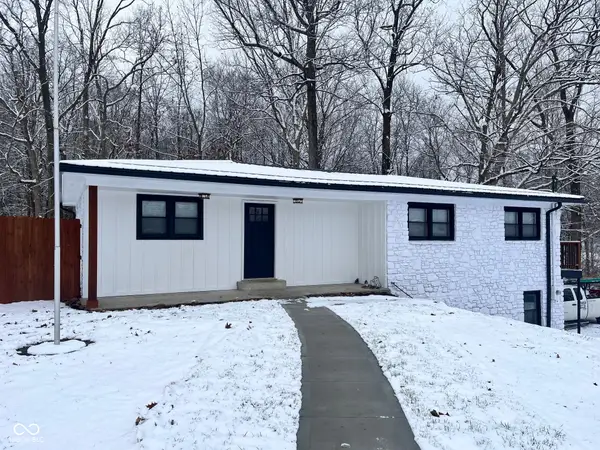 $475,000Active5 beds 3 baths2,534 sq. ft.
$475,000Active5 beds 3 baths2,534 sq. ft.5646 Paradise Drive, Martinsville, IN 46151
MLS# 22076759Listed by: EXP REALTY, LLC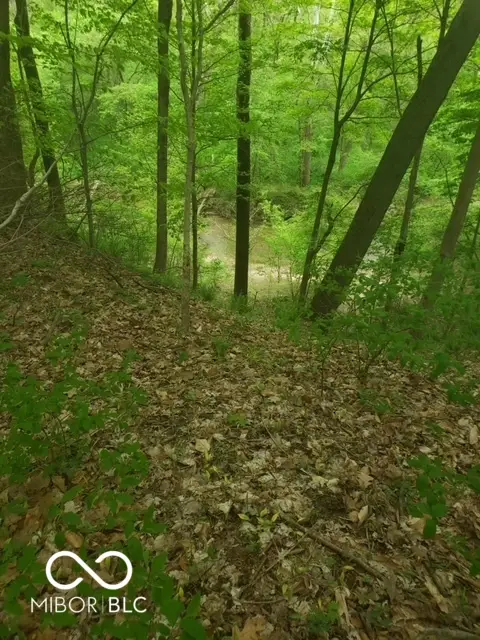 $99,900Active7.94 Acres
$99,900Active7.94 Acres3435 S R 37 N, Martinsville, IN 46151
MLS# 22076762Listed by: BLUPRINT REAL ESTATE GROUP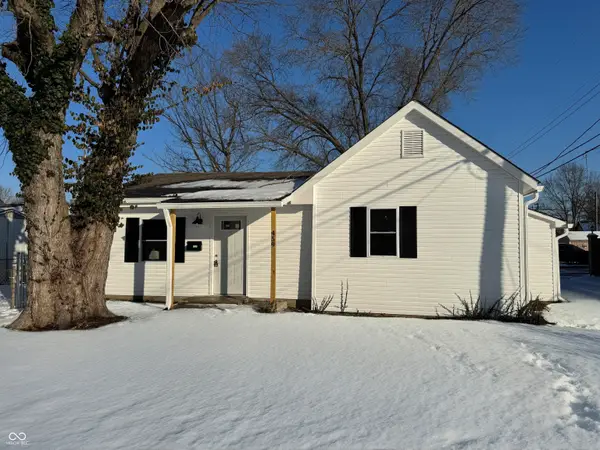 $250,000Active3 beds 1 baths1,391 sq. ft.
$250,000Active3 beds 1 baths1,391 sq. ft.459 N Elliott Avenue, Martinsville, IN 46151
MLS# 22076269Listed by: NEW START HOME REALTY, LLC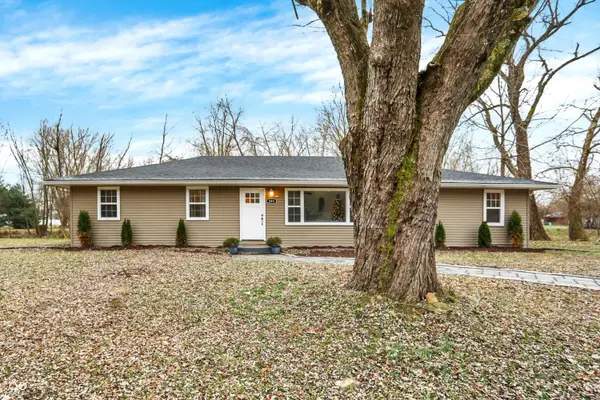 $399,900Active4 beds 3 baths3,332 sq. ft.
$399,900Active4 beds 3 baths3,332 sq. ft.285 Robb Hill Road, Martinsville, IN 46151
MLS# 22076682Listed by: HIGHGARDEN REAL ESTATE
