8405 Mcwhorter Road, Martinsville, IN 46151
Local realty services provided by:Schuler Bauer Real Estate ERA Powered
8405 Mcwhorter Road,Martinsville, IN 46151
$545,000
- 3 Beds
- 2 Baths
- - sq. ft.
- Single family
- Sold
Listed by: danielle stiles
Office: the modglin group
MLS#:22048884
Source:IN_MIBOR
Sorry, we are unable to map this address
Price summary
- Price:$545,000
About this home
If you've been dreaming of a mini homestead or hobby farm with an orchard and robust garden, fenced pastures, and a stocked pond, this rare gem in Green Township, Indiana checks all the boxes. Located just minutes from downtown Martinsville and Center Grove, this ranch-style home with a main-level primary bedroom and full basement offers the perfect blend of comfort, functionality, and charm. Outside, nature does the heavy lifting with this 6.02-acre homestead featuring a thriving orchard with apple, pear, peach, cherry, and plum trees, plus raspberry bushes, grapevines, and active beehives-ideal for anyone pursuing sustainable living or small-scale farm-to-table gardening. Multiple fenced pastures are ready for goats, chickens, or hobby livestock, plus 2 outbuildings for storage and additional animal shelters. The fully stocked pond with a zipline is a showstopper, perfect for fishing, swimming, or entertaining. Inside, the open-concept floor plan connects a spacious kitchen and living area featuring a wood-burning stove and brand-new luxury vinyl plank (LVP) flooring throughout. Brand New Roof & Custom Windows. We're giving you lots of notice on this one - PRICED TO SELL FAST!
Contact an agent
Home facts
- Year built:1980
- Listing ID #:22048884
- Added:166 day(s) ago
- Updated:December 17, 2025 at 10:35 PM
Rooms and interior
- Bedrooms:3
- Total bathrooms:2
- Full bathrooms:2
Heating and cooling
- Cooling:Central Electric
- Heating:Electric, High Efficiency (90%+ AFUE )
Structure and exterior
- Year built:1980
Utilities
- Water:Public Water, Well
Finances and disclosures
- Price:$545,000
New listings near 8405 Mcwhorter Road
- New
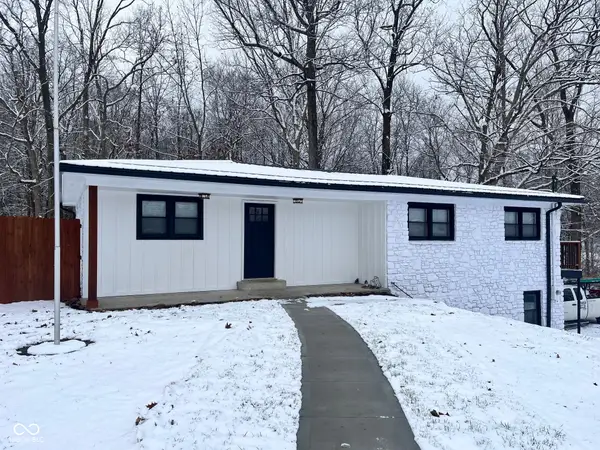 $475,000Active5 beds 3 baths2,534 sq. ft.
$475,000Active5 beds 3 baths2,534 sq. ft.5646 Paradise Drive, Martinsville, IN 46151
MLS# 22076759Listed by: EXP REALTY, LLC - New
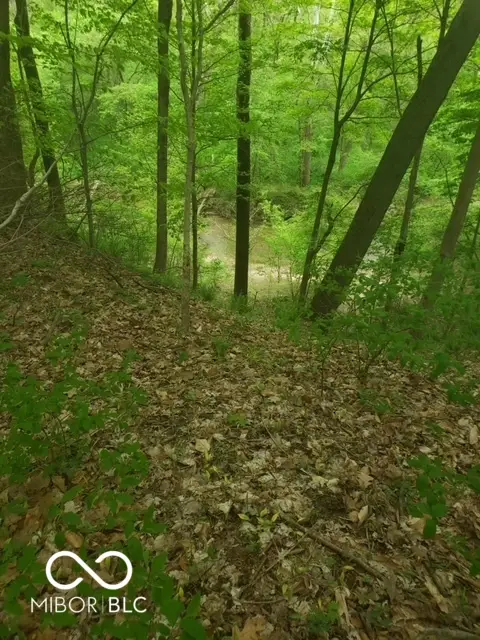 $110,000Active7.94 Acres
$110,000Active7.94 Acres3435 S R 37 N, Martinsville, IN 46151
MLS# 22076762Listed by: BLUPRINT REAL ESTATE GROUP - New
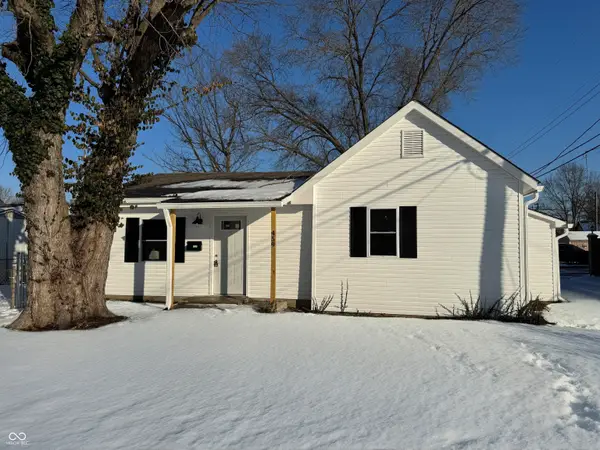 $250,000Active3 beds 1 baths1,391 sq. ft.
$250,000Active3 beds 1 baths1,391 sq. ft.459 N Elliott Avenue, Martinsville, IN 46151
MLS# 22076269Listed by: NEW START HOME REALTY, LLC - New
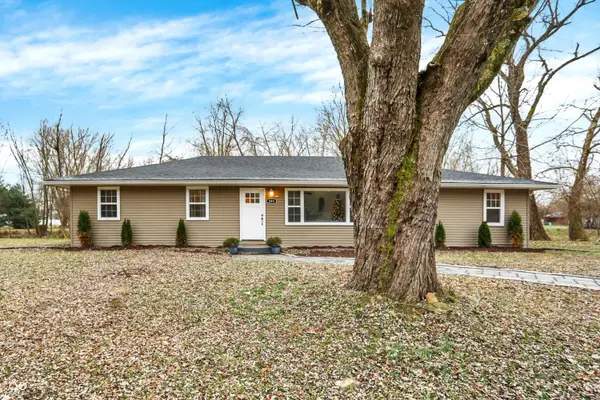 $399,900Active4 beds 3 baths3,332 sq. ft.
$399,900Active4 beds 3 baths3,332 sq. ft.285 Robb Hill Road, Martinsville, IN 46151
MLS# 22076682Listed by: HIGHGARDEN REAL ESTATE - Open Sun, 12 to 2pmNew
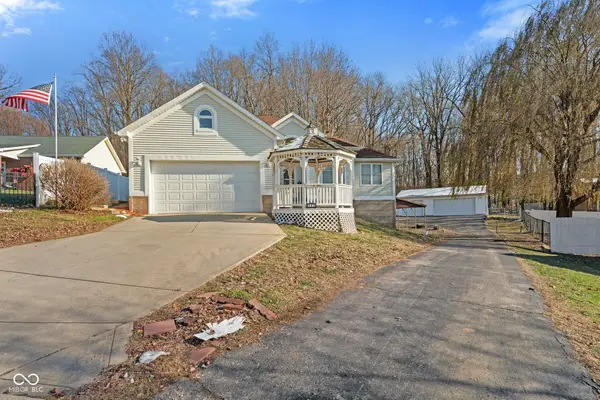 $360,000Active3 beds 3 baths3,140 sq. ft.
$360,000Active3 beds 3 baths3,140 sq. ft.683 Parkside Drive, Martinsville, IN 46151
MLS# 22076170Listed by: CARPENTER, REALTORS - New
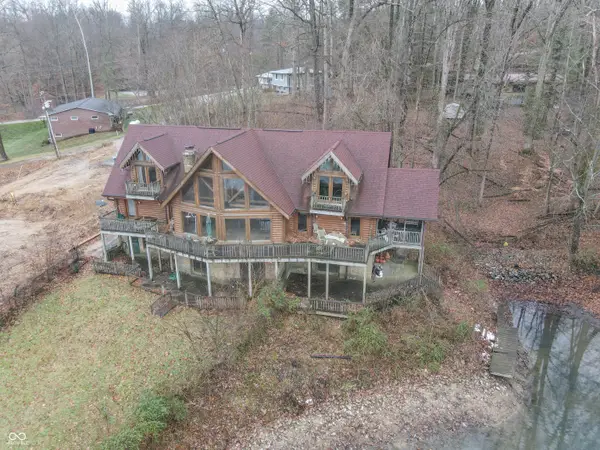 $499,900Active2 beds 4 baths4,857 sq. ft.
$499,900Active2 beds 4 baths4,857 sq. ft.1300 S Shore Drive, Martinsville, IN 46151
MLS# 22076416Listed by: F.C. TUCKER COMPANY - Open Sat, 1 to 3pmNew
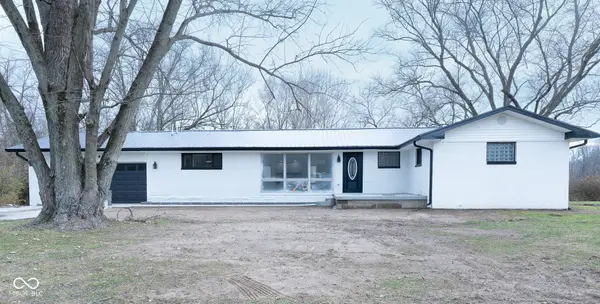 $380,000Active3 beds 3 baths1,814 sq. ft.
$380,000Active3 beds 3 baths1,814 sq. ft.3275 N Maple Turn Lane, Martinsville, IN 46151
MLS# 22076232Listed by: KELLER WILLIAMS INDY METRO S - New
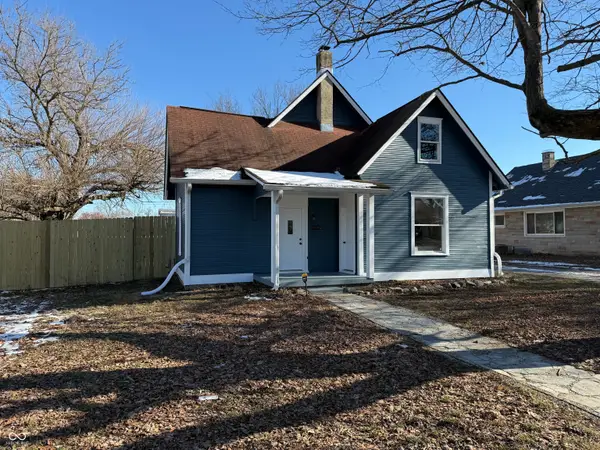 $230,000Active3 beds 1 baths1,616 sq. ft.
$230,000Active3 beds 1 baths1,616 sq. ft.539 S Sycamore Street, Martinsville, IN 46151
MLS# 22076265Listed by: THE STEWART HOME GROUP 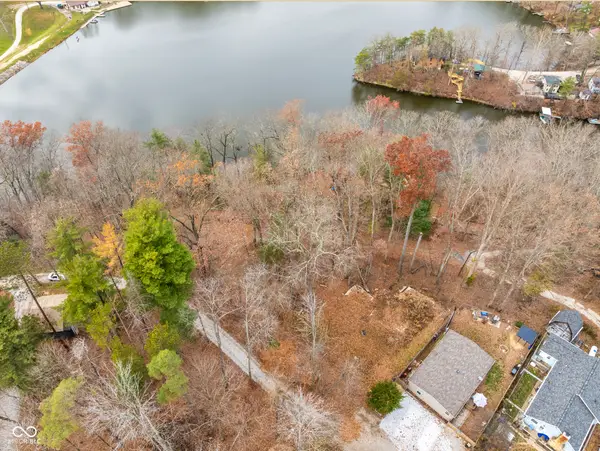 $13,500Active0.16 Acres
$13,500Active0.16 Acres3980 Middle Patton Park Road, Martinsville, IN 46151
MLS# 22075960Listed by: ENGEL & VOLKERS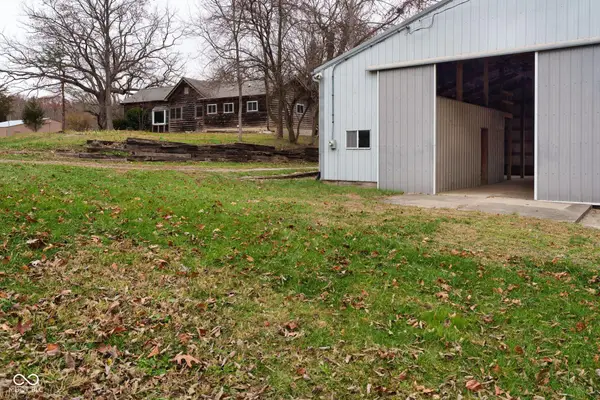 $255,000Pending1 beds 1 baths1,328 sq. ft.
$255,000Pending1 beds 1 baths1,328 sq. ft.5085 Wilbur Road, Martinsville, IN 46151
MLS# 22075721Listed by: ENGEL & VOLKERS
