880 Riverview Drive, Martinsville, IN 46151
Local realty services provided by:Schuler Bauer Real Estate ERA Powered
Listed by:sharon tirey
Office:keller williams indy metro s
MLS#:22063375
Source:IN_MIBOR
Price summary
- Price:$239,900
- Price per sq. ft.:$159.93
About this home
This unique ranch home offers all you are searching for. Residing peacefully on a .47 acre lot in a serene, no HOA small neighborhood, a 1,500 SF, all brick 1-level home brings a quaint style and an efficient floor plan. Welcome your guests in through a covered doorway to a large formal living room filled with lots of light. Continue through to a formal dining area with beautiful chandelier and sliding door out to a huge, private covered patio. The kitchen provides tons of counterspace, open cabinetry and connects to a large family room with brick surround electric fireplace. Down the hall you find 3 bedrooms and 1-1/2 baths with beautiful vanities. Throughout this entire home and property you will find tons of surprises, fun finishes and decorating delights. The backyard is fenced and contains a potting shed, ivy covered pergola, grape arbor, pine trees, mini barn and so much more. A detached 2-car garage has ample space for vehicles and storage. Low taxes and utility costs makes this home affordable from first-time buyers to retirees.
Contact an agent
Home facts
- Year built:1976
- Listing ID #:22063375
- Added:40 day(s) ago
- Updated:October 28, 2025 at 10:28 AM
Rooms and interior
- Bedrooms:3
- Total bathrooms:2
- Full bathrooms:1
- Half bathrooms:1
- Living area:1,500 sq. ft.
Heating and cooling
- Cooling:Central Electric
- Heating:Electric, Forced Air, Heat Pump, Propane
Structure and exterior
- Year built:1976
- Building area:1,500 sq. ft.
- Lot area:0.47 Acres
Schools
- High school:Martinsville High School
- Middle school:John R. Wooden Middle School
- Elementary school:Centerton Elementary School
Utilities
- Water:Public Water
Finances and disclosures
- Price:$239,900
- Price per sq. ft.:$159.93
New listings near 880 Riverview Drive
- New
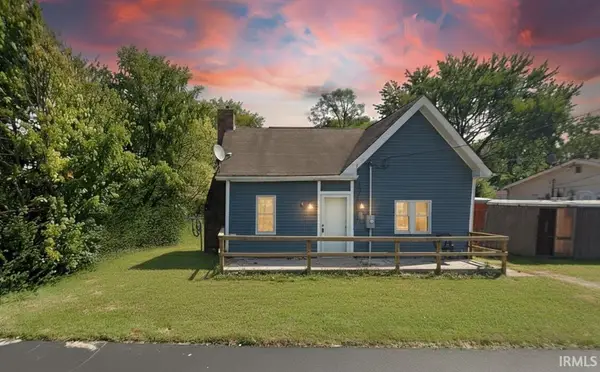 $119,900Active3 beds 1 baths1,082 sq. ft.
$119,900Active3 beds 1 baths1,082 sq. ft.1139 S Ohio Street, Martinsville, IN 46151
MLS# 202543591Listed by: EXP REALTY, LLC - New
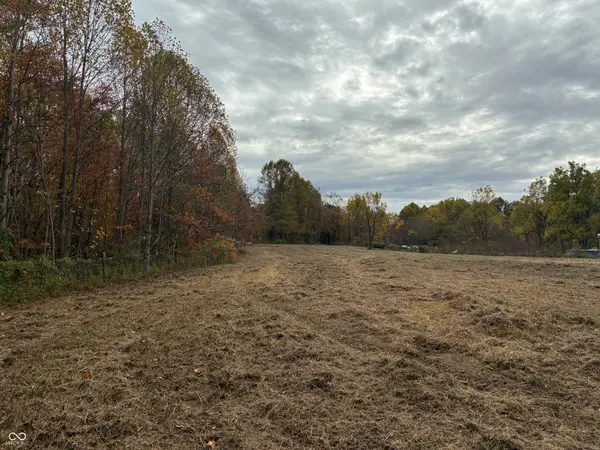 $188,360Active11.08 Acres
$188,360Active11.08 Acres0 Godsey Road, Martinsville, IN 46151
MLS# 22069802Listed by: BENNETT REALTY - New
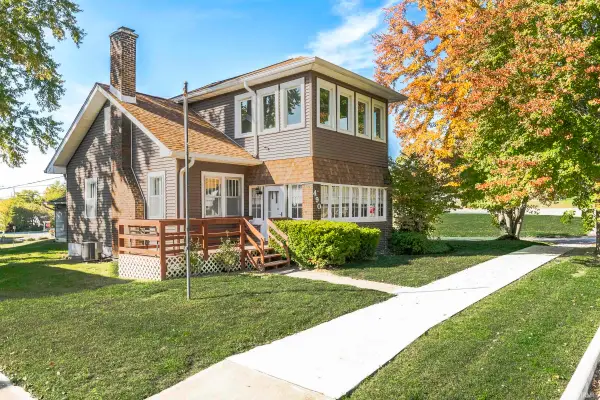 $299,900Active3 beds 2 baths1,520 sq. ft.
$299,900Active3 beds 2 baths1,520 sq. ft.490 N Jefferson Street, Martinsville, IN 46151
MLS# 202543430Listed by: RE/MAX ACCLAIMED PROPERTIES - New
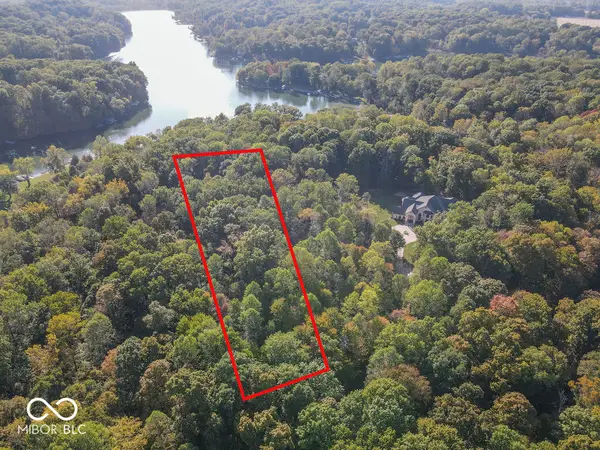 $175,000Active3.16 Acres
$175,000Active3.16 Acres0 Dynasty Ridge Road, Martinsville, IN 46151
MLS# 22067685Listed by: F.C. TUCKER COMPANY - New
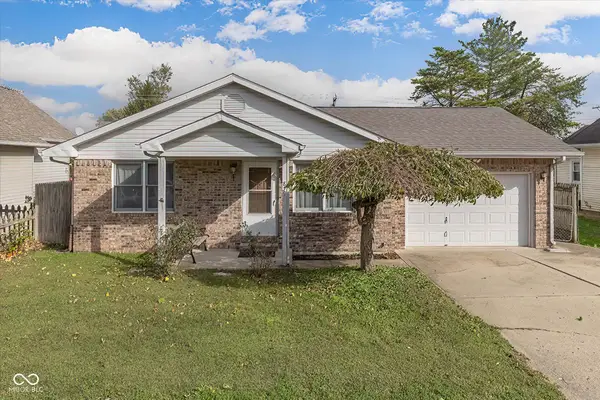 $220,000Active3 beds 2 baths1,372 sq. ft.
$220,000Active3 beds 2 baths1,372 sq. ft.859 S Colfax Street, Martinsville, IN 46151
MLS# 22069610Listed by: WILLOW REALTY, LLC - New
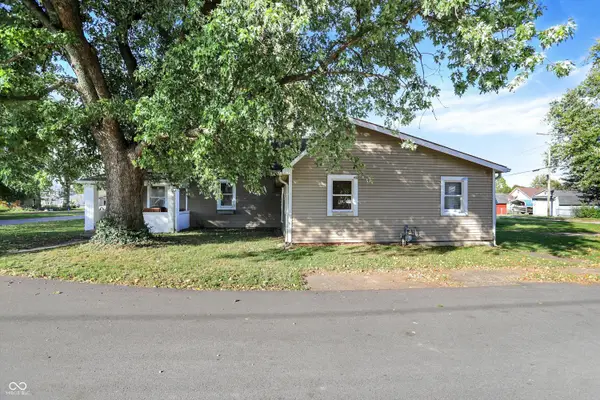 $179,900Active3 beds 1 baths1,422 sq. ft.
$179,900Active3 beds 1 baths1,422 sq. ft.889 S Graham Street, Martinsville, IN 46151
MLS# 22008258Listed by: CENTURY 21 SCHEETZ - New
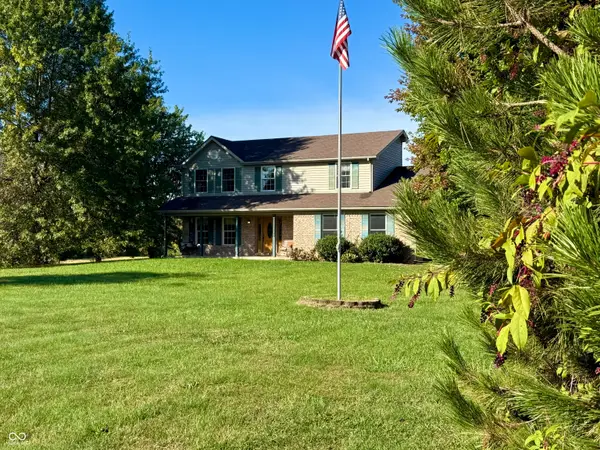 $500,000Active4 beds 3 baths3,601 sq. ft.
$500,000Active4 beds 3 baths3,601 sq. ft.7220 N Waverly Park Road, Martinsville, IN 46151
MLS# 22069732Listed by: G. MARTIN REALTY - New
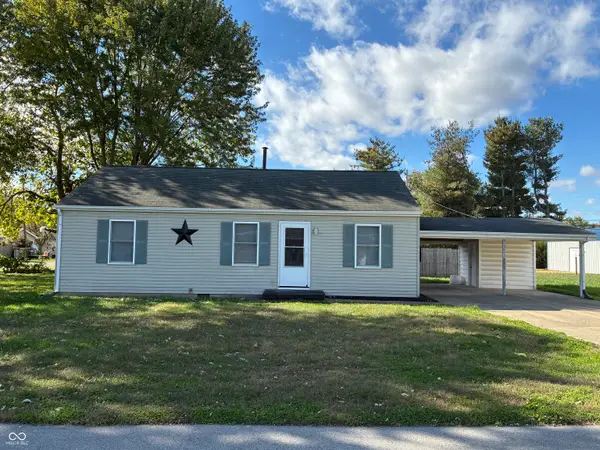 $165,000Active2 beds 1 baths912 sq. ft.
$165,000Active2 beds 1 baths912 sq. ft.590 S Colfax Street, Martinsville, IN 46151
MLS# 22068761Listed by: BENNETT REALTY - New
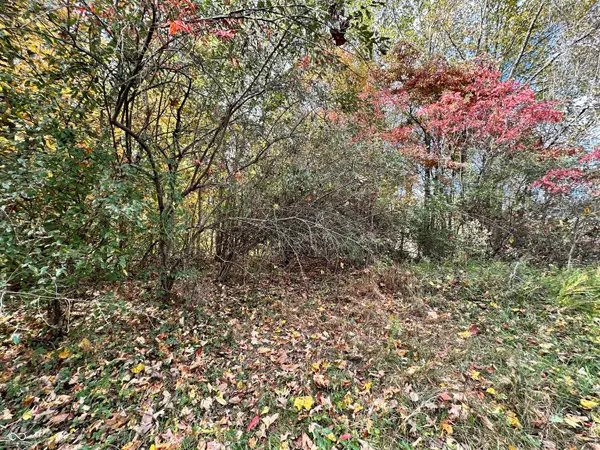 $49,000Active0.39 Acres
$49,000Active0.39 Acres0 Foxcliff East Drive S, Martinsville, IN 46151
MLS# 22069585Listed by: KELLER WILLIAMS INDY METRO S - New
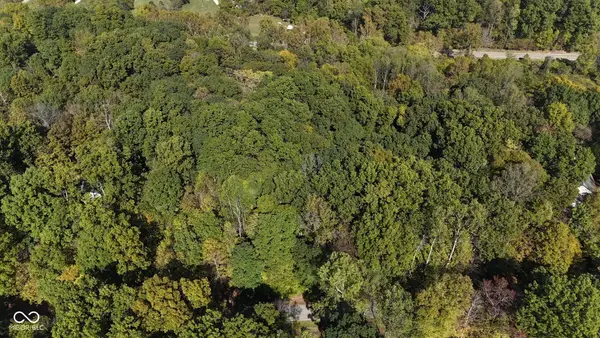 $185,000Active5.01 Acres
$185,000Active5.01 Acres1740 Haven Trail, Martinsville, IN 46151
MLS# 22069173Listed by: EPIQUE INC
