- ERA
- Indiana
- Marysville
- 5732 S Maplewood Drive
5732 S Maplewood Drive, Marysville, IN 47141
Local realty services provided by:Schuler Bauer Real Estate ERA Powered
5732 S Maplewood Drive,Marysville, IN 47141
$285,000
- 3 Beds
- 2 Baths
- 1,280 sq. ft.
- Single family
- Active
Listed by: brian haeseley
Office: keller williams realty consultants
MLS#:2025011037
Source:IN_SIRA
Price summary
- Price:$285,000
- Price per sq. ft.:$222.66
About this home
Major Price Improvement, MOTIVATED SELLER is looking for a fare Win- Win OFFER. Escape to a modern retreat nestled on a serene, very private and secluded 8.5 +- wooded acres in the country. This completely renovated A-frame home artfully blends striking architecture with high-end, contemporary finishes. The soaring ceilings and expansive windows frame breathtaking views of your private, wooded acreage, creating an immersive, tranquil living experience. A sleek, gourmet kitchen with state-of-the-art appliances and custom cabinetry is the heart of the home, perfect for entertaining. Outside, the property features a large two-car pole barn, offering endless possibilities for a workshop, extra storage, or a space for your outdoor gear. This is more than a home; it's a lifestyle of peaceful solitude without sacrificing modern luxury. Fruit trees. Please verify sq footage any acreage if important as home is am A frame with a 3 rd floor with one section without stairs to access area. 2 Sheds not included but shipping containers are included. 4 Water bibs in various locations on property. All appliances stay with property. Mature Timber has not been harvested. What a great AIR BnB idea?? HUNTING SEASON IS HERE Seller Paying up-to $3000 in closing cost AND a $2000 buyers dream allowance at closing
Contact an agent
Home facts
- Year built:1997
- Listing ID #:2025011037
- Added:141 day(s) ago
- Updated:January 30, 2026 at 05:41 PM
Rooms and interior
- Bedrooms:3
- Total bathrooms:2
- Full bathrooms:2
- Living area:1,280 sq. ft.
Heating and cooling
- Cooling:Wall/Window Units, Window Units
- Heating:Baseboard
Structure and exterior
- Roof:Metal
- Year built:1997
- Building area:1,280 sq. ft.
- Lot area:8.5 Acres
Utilities
- Water:Connected, Public
- Sewer:Septic Tank
Finances and disclosures
- Price:$285,000
- Price per sq. ft.:$222.66
- Tax amount:$1,728
New listings near 5732 S Maplewood Drive
- New
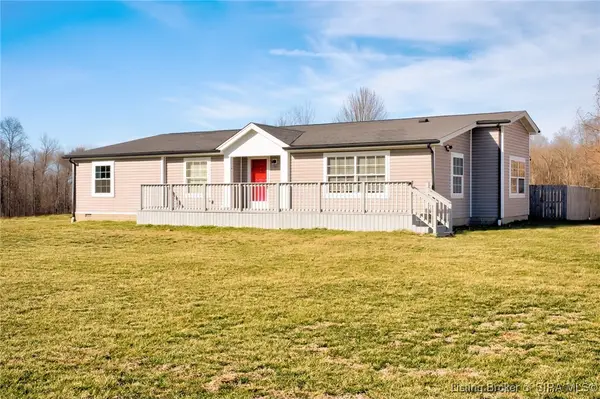 $275,000Active4 beds 2 baths2,335 sq. ft.
$275,000Active4 beds 2 baths2,335 sq. ft.7227 Tunnel Mill Road, Charlestown, IN 47111
MLS# 202605704Listed by: KELLER WILLIAMS COLLECTIVE  $399,400Active3 beds 2 baths1,404 sq. ft.
$399,400Active3 beds 2 baths1,404 sq. ft.21422 New Market Road, Marysville, IN 47141
MLS# 202605152Listed by: STARLIGHT REAL ESTATE $500,000Active3 beds 2 baths7,160 sq. ft.
$500,000Active3 beds 2 baths7,160 sq. ft.8705 Westport Road, Marysville, IN 47141
MLS# 2025012510Listed by: EXP REALTY, LLC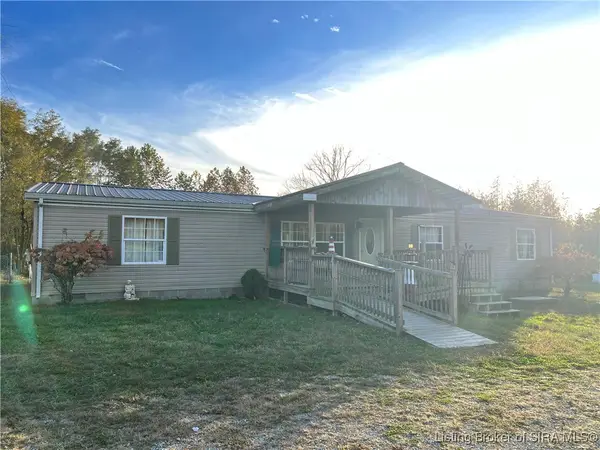 $209,900Active4 beds 2 baths1,782 sq. ft.
$209,900Active4 beds 2 baths1,782 sq. ft.1619 Mcintyre Road, New Washington, IN 47162
MLS# 2025012379Listed by: KELLER WILLIAMS REALTY CONSULTANTS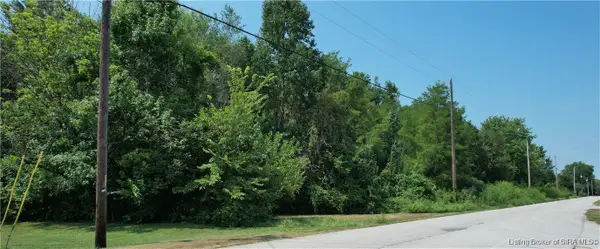 $59,999Active1 Acres
$59,999Active1 Acres22705 Marysville Road, Marysville, IN 47141
MLS# 2025012336Listed by: LISTWITHFREEDOM.COM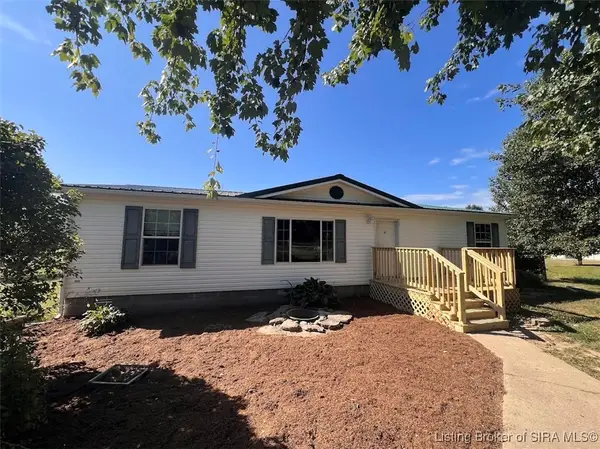 $235,000Active3 beds 2 baths1,344 sq. ft.
$235,000Active3 beds 2 baths1,344 sq. ft.1603 Mcintyre Road, New Washington, IN 47162
MLS# 2025010912Listed by: CASA BELLA REALTY, LLC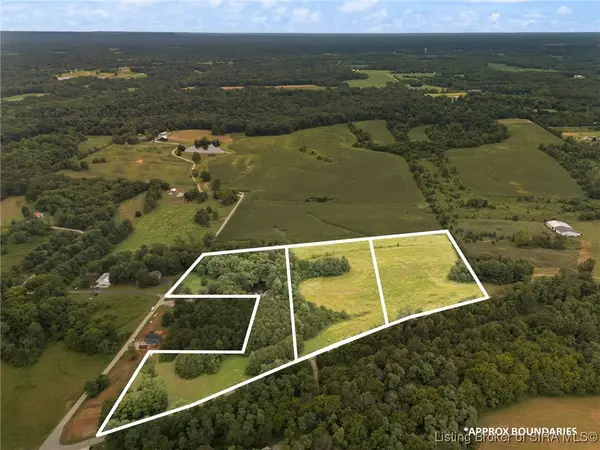 $125,000Active5 Acres
$125,000Active5 Acres1 Charlestown Newmarket Road, Marysville, IN 47141
MLS# 2025010652Listed by: KGF REALTY, LLC $299,000Active20 Acres
$299,000Active20 Acres17520 Clapp Road, Otisco, IN 47163
MLS# 202507444Listed by: GUTHRIE REALTY SERVICES LLC

