13911 Ambria Drive, McCordsville, IN 46055
Local realty services provided by:Schuler Bauer Real Estate ERA Powered
13911 Ambria Drive,McCordsville, IN 46055
$694,900
- 5 Beds
- 4 Baths
- 4,828 sq. ft.
- Single family
- Active
Upcoming open houses
- Sat, Feb 2803:00 pm - 05:00 pm
Listed by: kolby smethers
Office: f.c. tucker company
MLS#:22065519
Source:IN_MIBOR
Price summary
- Price:$694,900
- Price per sq. ft.:$143.93
About this home
Welcome to your dream home in the heart of East Fishers! This stunning 5-bedroom, 3.5-bath, near 5,000 square foot residence is designed for both everyday living and unforgettable entertaining. From the moment you step inside, you're greeted by soaring ceilings in the two-story great room, anchored by a dramatic full-height stone fireplace. The gourmet kitchen is a showstopper with granite countertops, stainless steel appliances, a butler's pantry, and seamless flow into dining and living spaces. A dedicated office and a mudroom with custom built-ins add the perfect blend of function and style. Retreat to the massive primary suite, featuring a spa-like ensuite with an oversized shower built for relaxation. Upstairs laundry makes daily routines a breeze, while the finished basement offers a full bath, additional bedroom, and a huge flex living area ready to be customized to your lifestyle. Car enthusiasts will love the oversized four-car garage with epoxy floors and built-in storage. Step outside to a beautifully landscaped 1/3-acre lot with irrigation, outdoor lighting, and a multi-level deck ideal for summer nights. Solar panels keep utility costs low, while newer mechanicals and fresh paint mean true move-in readiness. All of this in a highly desirable location - minutes from Geist Reservoir, top-rated HSE schools, and all the amenities East Fishers has to offer. This home has it all - space, style, and smart upgrades - waiting for you to make it your own.
Contact an agent
Home facts
- Year built:2014
- Listing ID #:22065519
- Added:148 day(s) ago
- Updated:February 25, 2026 at 09:38 PM
Rooms and interior
- Bedrooms:5
- Total bathrooms:4
- Full bathrooms:3
- Half bathrooms:1
- Living area:4,828 sq. ft.
Heating and cooling
- Cooling:Central Electric
- Heating:Forced Air
Structure and exterior
- Year built:2014
- Building area:4,828 sq. ft.
- Lot area:0.29 Acres
Schools
- High school:Hamilton Southeastern HS
- Middle school:Fall Creek Junior High
- Elementary school:Geist Elementary School
Utilities
- Water:Public Water
Finances and disclosures
- Price:$694,900
- Price per sq. ft.:$143.93
New listings near 13911 Ambria Drive
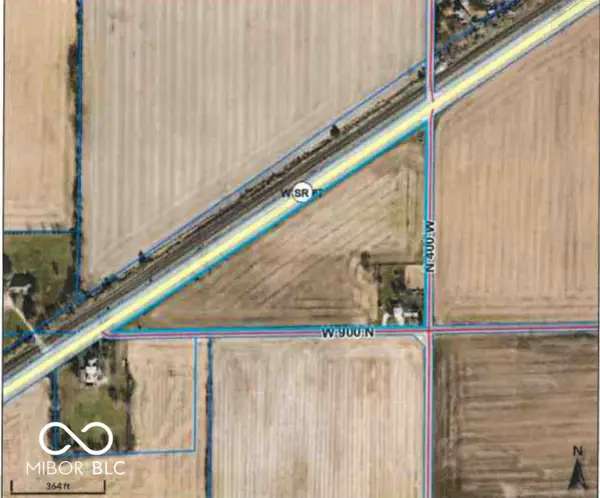 $650,000Pending12.42 Acres
$650,000Pending12.42 Acres4012 W 900 N, McCordsville, IN 46055
MLS# 22066423Listed by: F.C. TUCKER COMPANY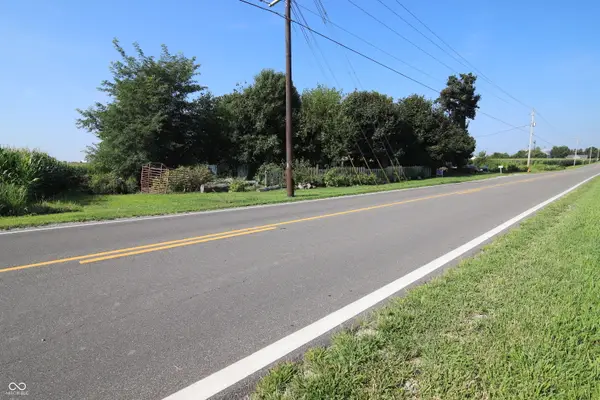 $595,000Active1 Acres
$595,000Active1 Acres5063 W 600 N, McCordsville, IN 46055
MLS# 22020674Listed by: KINCAID REALTORS, LLC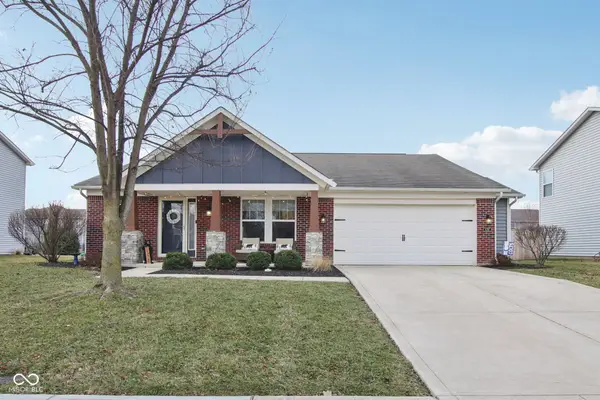 $349,000Pending3 beds 2 baths1,624 sq. ft.
$349,000Pending3 beds 2 baths1,624 sq. ft.6397 Fawn Way, McCordsville, IN 46055
MLS# 22084595Listed by: F.C. TUCKER COMPANY- New
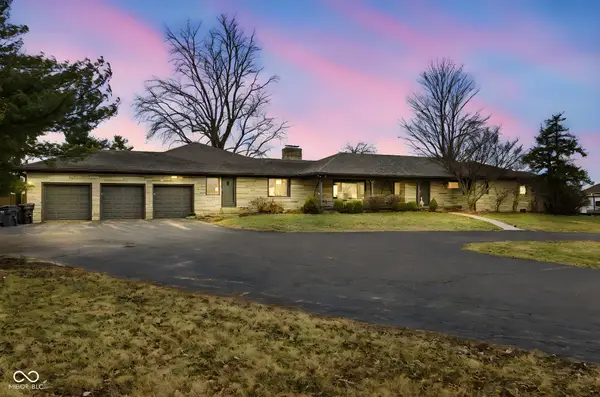 $814,900Active4 beds 3 baths6,780 sq. ft.
$814,900Active4 beds 3 baths6,780 sq. ft.4201 W State Road 234, McCordsville, IN 46055
MLS# 22084524Listed by: F.C. TUCKER COMPANY - New
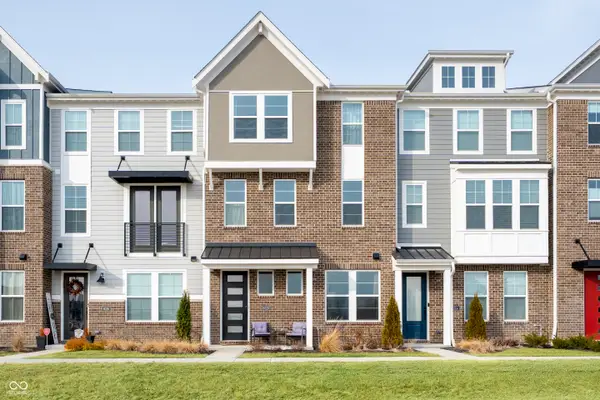 $330,000Active2 beds 3 baths2,320 sq. ft.
$330,000Active2 beds 3 baths2,320 sq. ft.6020 Windsor Drive, McCordsville, IN 46055
MLS# 22084109Listed by: HIGHGARDEN REAL ESTATE - New
 $382,730Active3 beds 2 baths1,800 sq. ft.
$382,730Active3 beds 2 baths1,800 sq. ft.5382 Devonshire Way, McCordsville, IN 46055
MLS# 22084913Listed by: COMPASS INDIANA, LLC 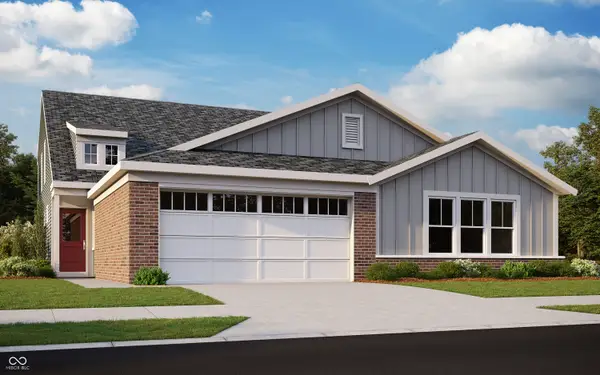 $330,226Pending3 beds 3 baths2,192 sq. ft.
$330,226Pending3 beds 3 baths2,192 sq. ft.7413 Broadview Lane, McCordsville, IN 46055
MLS# 22085077Listed by: HMS REAL ESTATE, LLC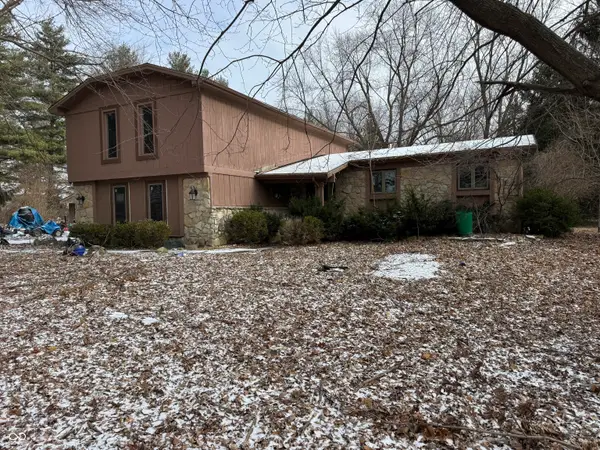 $330,000Pending5 beds 3 baths2,622 sq. ft.
$330,000Pending5 beds 3 baths2,622 sq. ft.8515 N 700 W, McCordsville, IN 46055
MLS# 22080807Listed by: RE/MAX ADVANCED REALTY- New
 $389,999Active3 beds 3 baths2,062 sq. ft.
$389,999Active3 beds 3 baths2,062 sq. ft.7417 Peristyle Lane, McCordsville, IN 46055
MLS# 22084997Listed by: PYATT BUILDERS, LLC - New
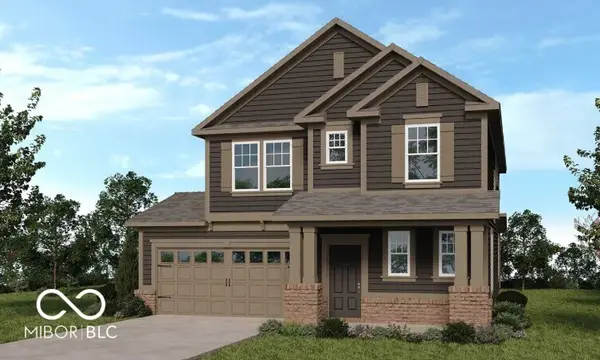 $414,999Active4 beds 3 baths2,243 sq. ft.
$414,999Active4 beds 3 baths2,243 sq. ft.5647 Arcade Boulevard, McCordsville, IN 46055
MLS# 22084979Listed by: PYATT BUILDERS, LLC

