4844 N 700 W, McCordsville, IN 46055
Local realty services provided by:Schuler Bauer Real Estate ERA Powered
Listed by:zach syrus
Office:compass indiana, llc.
MLS#:22026132
Source:IN_MIBOR
Price summary
- Price:$389,900
- Price per sq. ft.:$140.35
About this home
Step into the perfect blend of historic charm and modern luxury with this completely remodeled 1900 farmhouse, nestled on .99 acres of peaceful countryside. This stunning 4-bedroom, 2.5-bath home offers a warm and inviting atmosphere, featuring vaulted ceilings in the living room, a striking fireplace, and an open, airy floor plan that seamlessly combines classic elegance with contemporary updates. The grand primary suite serves as a private retreat, featuring a large step-in shower, dual vanities, walk in closet and complete with its own designated porch-perfect for savoring breathtaking sunrises with a cup of coffee in hand. The additional bedrooms are spacious and filled with natural light, making them ideal for family, guests, or a home office. Beyond the home, the property boasts a detached garage has been thoughtfully converted into a functional workshop, catering to hobbyists and professionals alike. Surrounded by picturesque views and open skies, this one-of-a-kind farmhouse is a rare find for those seeking country serenity with modern conveniences. Don't miss your chance to own a timeless piece of history with all the comforts of today!
Contact an agent
Home facts
- Year built:1900
- Listing ID #:22026132
- Added:198 day(s) ago
- Updated:September 25, 2025 at 07:28 PM
Rooms and interior
- Bedrooms:4
- Total bathrooms:3
- Full bathrooms:2
- Half bathrooms:1
- Living area:2,778 sq. ft.
Heating and cooling
- Cooling:Central Electric
- Heating:Forced Air, Propane
Structure and exterior
- Year built:1900
- Building area:2,778 sq. ft.
- Lot area:0.99 Acres
Schools
- High school:Mount Vernon High School
- Middle school:Mount Vernon Jr High School
Utilities
- Water:Well
Finances and disclosures
- Price:$389,900
- Price per sq. ft.:$140.35
New listings near 4844 N 700 W
- New
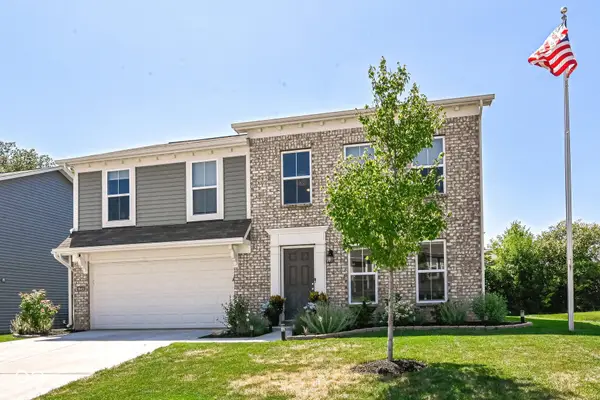 $385,000Active3 beds 3 baths2,464 sq. ft.
$385,000Active3 beds 3 baths2,464 sq. ft.8648 Fawn Way, McCordsville, IN 46055
MLS# 22041404Listed by: F.C. TUCKER COMPANY - New
 $385,000Active2 beds 2 baths1,691 sq. ft.
$385,000Active2 beds 2 baths1,691 sq. ft.6204 Fairview Drive, McCordsville, IN 46055
MLS# 22064353Listed by: ENGEL & VOLKERS - New
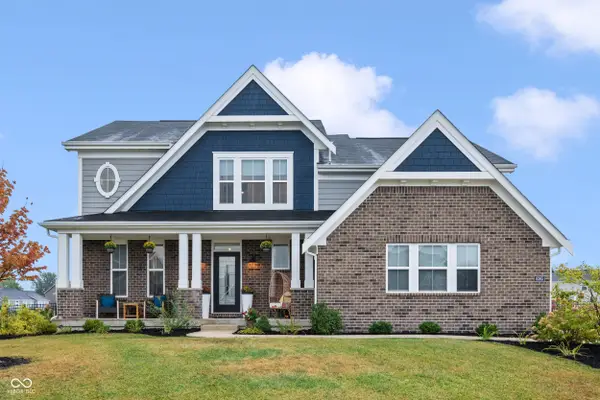 $599,900Active4 beds 3 baths2,891 sq. ft.
$599,900Active4 beds 3 baths2,891 sq. ft.8365 N Nathan Court, McCordsville, IN 46055
MLS# 22064024Listed by: FERRIS PROPERTY GROUP - New
 $539,900Active5 beds 4 baths3,320 sq. ft.
$539,900Active5 beds 4 baths3,320 sq. ft.5181 Golden Grove Drive, McCordsville, IN 46055
MLS# 22064663Listed by: MCNULTY REAL ESTATE SERVICES, - New
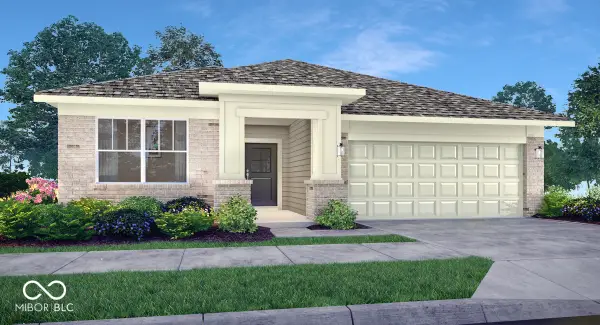 $349,970Active3 beds 2 baths1,800 sq. ft.
$349,970Active3 beds 2 baths1,800 sq. ft.5393 Austell Drive, McCordsville, IN 46055
MLS# 22064585Listed by: COMPASS INDIANA, LLC - New
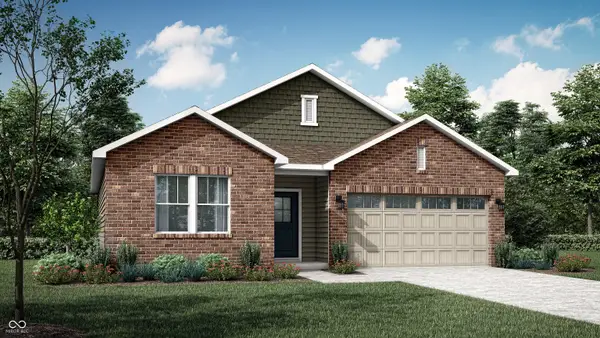 $333,575Active3 beds 2 baths1,567 sq. ft.
$333,575Active3 beds 2 baths1,567 sq. ft.5369 Austell Drive, McCordsville, IN 46055
MLS# 22064587Listed by: COMPASS INDIANA, LLC - New
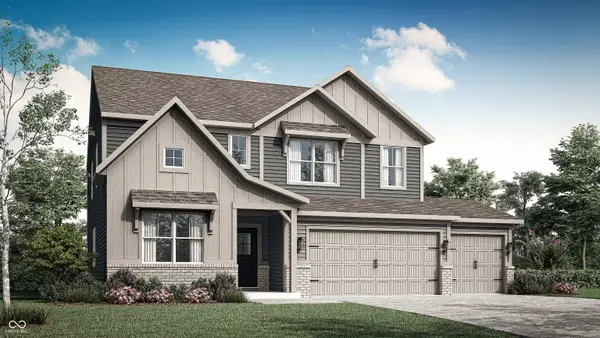 $463,395Active5 beds 4 baths3,174 sq. ft.
$463,395Active5 beds 4 baths3,174 sq. ft.8731 Piedmont Street, McCordsville, IN 46055
MLS# 22064589Listed by: COMPASS INDIANA, LLC - New
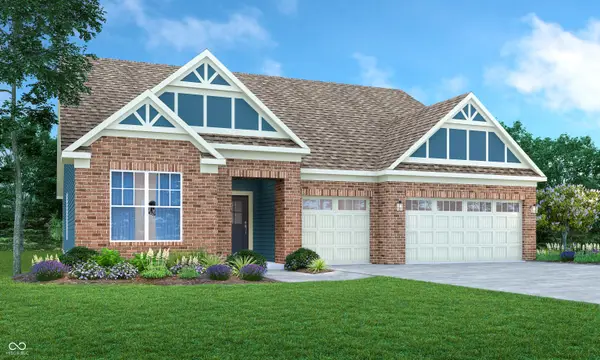 $389,995Active3 beds 2 baths2,092 sq. ft.
$389,995Active3 beds 2 baths2,092 sq. ft.9384 Gaskin Lane, McCordsville, IN 46055
MLS# 22064627Listed by: COMPASS INDIANA, LLC - Open Sat, 2 to 4pmNew
 $575,000Active4 beds 3 baths2,754 sq. ft.
$575,000Active4 beds 3 baths2,754 sq. ft.6463 Teakwood Way, McCordsville, IN 46055
MLS# 22064824Listed by: KELLER WILLIAMS INDPLS METRO N - Open Sun, 12 to 2pmNew
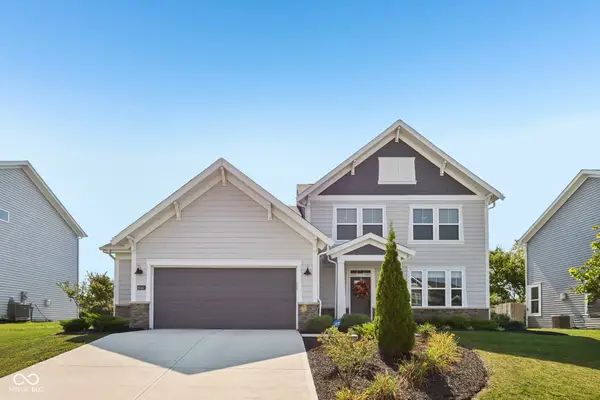 $525,000Active4 beds 3 baths3,216 sq. ft.
$525,000Active4 beds 3 baths3,216 sq. ft.6543 Eagles Nest Lane, McCordsville, IN 46055
MLS# 22055064Listed by: CENTURY 21 SCHEETZ
