4844 N 700 W, McCordsville, IN 46055
Local realty services provided by:Schuler Bauer Real Estate ERA Powered
Listed by: zach syrus
Office: compass indiana, llc.
MLS#:22066276
Source:IN_MIBOR
Price summary
- Price:$384,900
- Price per sq. ft.:$138.55
About this home
Step into the perfect blend of historic charm and modern luxury with this completely remodeled 1900 farmhouse, nestled on .99 acres of peaceful countryside. This stunning 4-bedroom, 2.5-bath home offers a warm and inviting atmosphere, featuring vaulted ceilings in the living room, a striking fireplace, and an open, airy floor plan that seamlessly combines classic elegance with contemporary updates. The grand primary suite serves as a private retreat, featuring a large step-in shower, dual vanities, walk in closet and complete with its own designated porch-perfect for savoring breathtaking sunrises with a cup of coffee in hand. The additional bedrooms are spacious and filled with natural light, making them ideal for family, guests, or a home office. Beyond the home, the property boasts a detached garage has been thoughtfully converted into a functional workshop, catering to hobbyists and professionals alike. Surrounded by picturesque views and open skies, this one-of-a-kind farmhouse is a rare find for those seeking country serenity with modern conveniences. Don't miss your chance to own a timeless piece of history with all the comforts of today! The red historical barn adjacent to the property is part of a separate parcel and is available as a separate or package purchase.
Contact an agent
Home facts
- Year built:1900
- Listing ID #:22066276
- Added:144 day(s) ago
- Updated:February 25, 2026 at 08:22 AM
Rooms and interior
- Bedrooms:4
- Total bathrooms:3
- Full bathrooms:2
- Half bathrooms:1
- Living area:2,778 sq. ft.
Heating and cooling
- Cooling:Central Electric
- Heating:Forced Air, Propane
Structure and exterior
- Year built:1900
- Building area:2,778 sq. ft.
- Lot area:0.99 Acres
Schools
- High school:Mount Vernon High School
- Middle school:Mount Vernon Jr High School
Utilities
- Water:Well
Finances and disclosures
- Price:$384,900
- Price per sq. ft.:$138.55
New listings near 4844 N 700 W
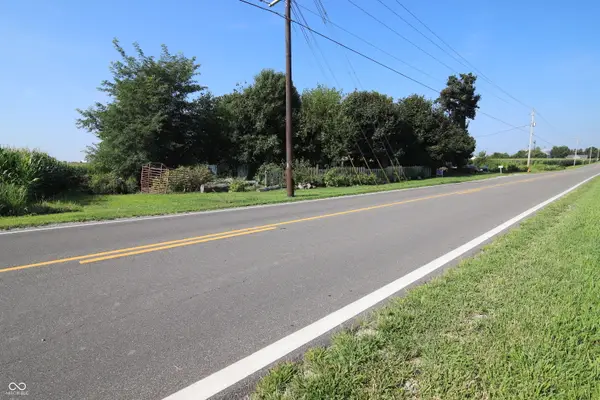 $595,000Active1 Acres
$595,000Active1 Acres5063 W 600 N, McCordsville, IN 46055
MLS# 22020674Listed by: KINCAID REALTORS, LLC- New
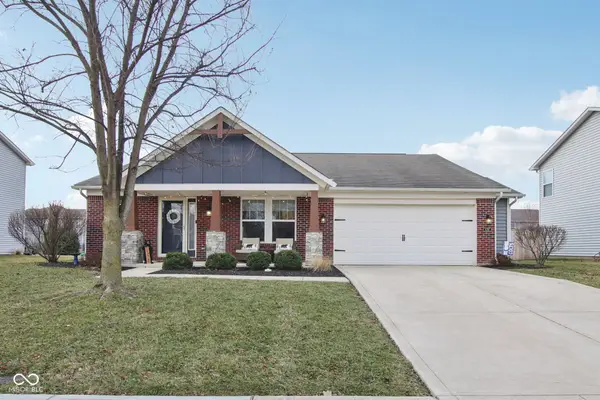 $349,000Active3 beds 2 baths1,624 sq. ft.
$349,000Active3 beds 2 baths1,624 sq. ft.6397 Fawn Way, McCordsville, IN 46055
MLS# 22084595Listed by: F.C. TUCKER COMPANY - New
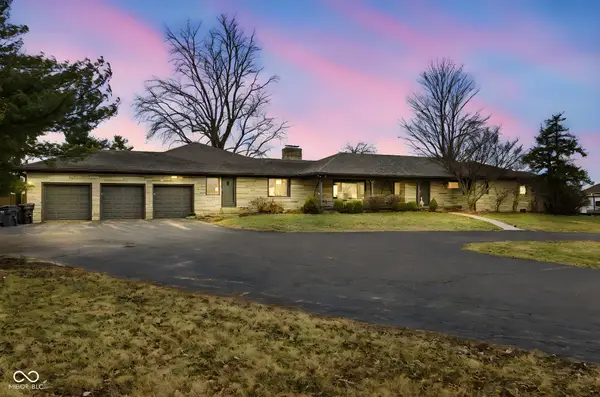 $814,900Active4 beds 3 baths6,780 sq. ft.
$814,900Active4 beds 3 baths6,780 sq. ft.4201 W State Road 234, McCordsville, IN 46055
MLS# 22084524Listed by: F.C. TUCKER COMPANY - New
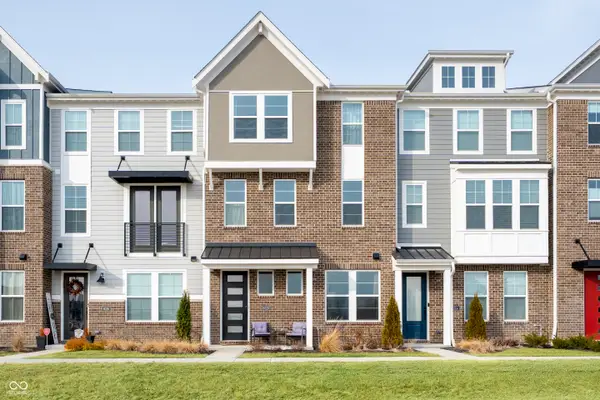 $330,000Active2 beds 3 baths2,320 sq. ft.
$330,000Active2 beds 3 baths2,320 sq. ft.6020 Windsor Drive, McCordsville, IN 46055
MLS# 22084109Listed by: HIGHGARDEN REAL ESTATE - New
 $382,730Active3 beds 2 baths1,800 sq. ft.
$382,730Active3 beds 2 baths1,800 sq. ft.5382 Devonshire Way, McCordsville, IN 46055
MLS# 22084913Listed by: COMPASS INDIANA, LLC 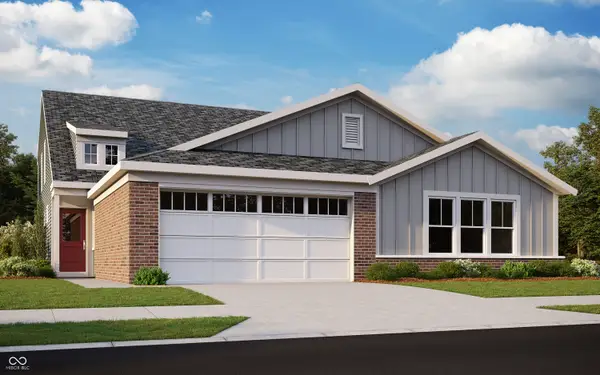 $330,226Pending3 beds 3 baths2,192 sq. ft.
$330,226Pending3 beds 3 baths2,192 sq. ft.7413 Broadview Lane, McCordsville, IN 46055
MLS# 22085077Listed by: HMS REAL ESTATE, LLC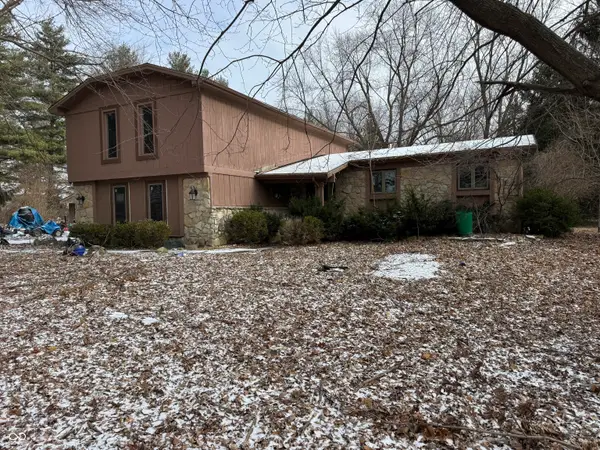 $330,000Pending5 beds 3 baths2,622 sq. ft.
$330,000Pending5 beds 3 baths2,622 sq. ft.8515 N 700 W, McCordsville, IN 46055
MLS# 22080807Listed by: RE/MAX ADVANCED REALTY- New
 $399,999Active3 beds 3 baths2,062 sq. ft.
$399,999Active3 beds 3 baths2,062 sq. ft.7417 Peristyle Lane, McCordsville, IN 46055
MLS# 22084997Listed by: PYATT BUILDERS, LLC - New
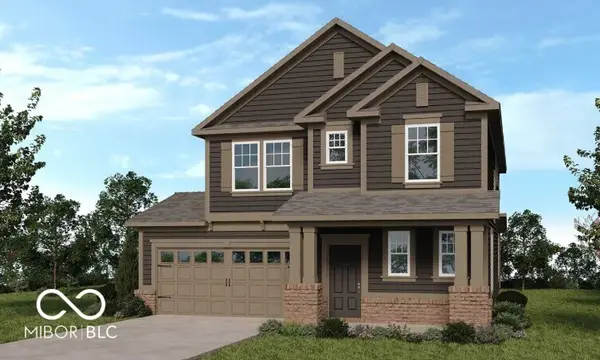 $414,999Active4 beds 3 baths2,243 sq. ft.
$414,999Active4 beds 3 baths2,243 sq. ft.5647 Arcade Boulevard, McCordsville, IN 46055
MLS# 22084979Listed by: PYATT BUILDERS, LLC - New
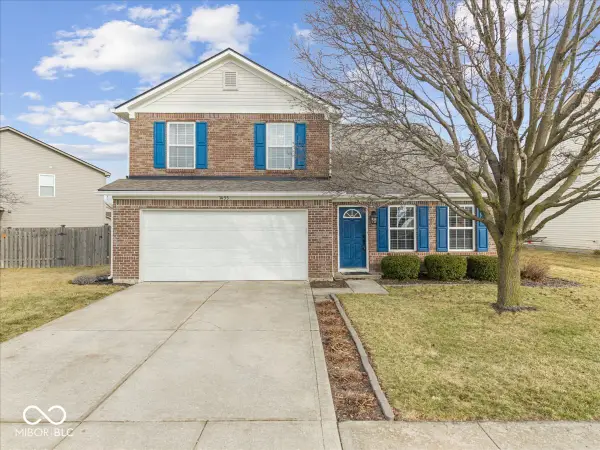 $359,900Active4 beds 3 baths2,499 sq. ft.
$359,900Active4 beds 3 baths2,499 sq. ft.7033 N Lyndhurst Crossing, McCordsville, IN 46055
MLS# 22083963Listed by: EXP REALTY, LLC

