5010 W State Road 234, McCordsville, IN 46055
Local realty services provided by:Schuler Bauer Real Estate ERA Powered
5010 W State Road 234,McCordsville, IN 46055
$310,000
- 3 Beds
- 2 Baths
- - sq. ft.
- Single family
- Sold
Listed by: james melson
Office: carpenter, realtors
MLS#:22058093
Source:IN_MIBOR
Sorry, we are unable to map this address
Price summary
- Price:$310,000
About this home
Here is a great opportunity to enjoy rural living at its best, while storing all of your favorite hobbies, business supplies, cars, toys, or motor homes in the massive outbuilding. the possibility exists of running a home based business continuing a special use exception with County approval. Buyer to use their own due diligence if pursuing that use. The solid brick ranch home sits on over one acre on a corner lot. Ranch home needs a face lift, but great bones, solid construction, and a nice layout. Single car garage could be converted back to two car bay with a little effort. Outbuilding features many versatile spaces and a large loft for storage, as well as an uber-sized electric service. This gargantuan space features over 3,400 square feet, much of it is conditioned space, and includes a half bath. North bay (14' by 48') may be of sufficient size to store a large motor home with a garage door resizing and relocating some HVAC elements. Parking galore and a great location.
Contact an agent
Home facts
- Year built:1961
- Listing ID #:22058093
- Added:49 day(s) ago
- Updated:December 27, 2025 at 10:43 PM
Rooms and interior
- Bedrooms:3
- Total bathrooms:2
- Full bathrooms:2
Heating and cooling
- Cooling:Central Electric, Window Unit(s)
- Heating:Forced Air
Structure and exterior
- Year built:1961
Utilities
- Water:Well
Finances and disclosures
- Price:$310,000
New listings near 5010 W State Road 234
- New
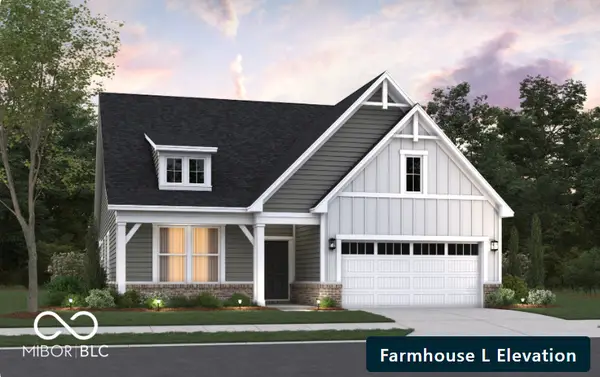 $464,990Active3 beds 3 baths2,051 sq. ft.
$464,990Active3 beds 3 baths2,051 sq. ft.6638 Thresher Pass, McCordsville, IN 46055
MLS# 22077527Listed by: BERKSHIRE HATHAWAY HOME - New
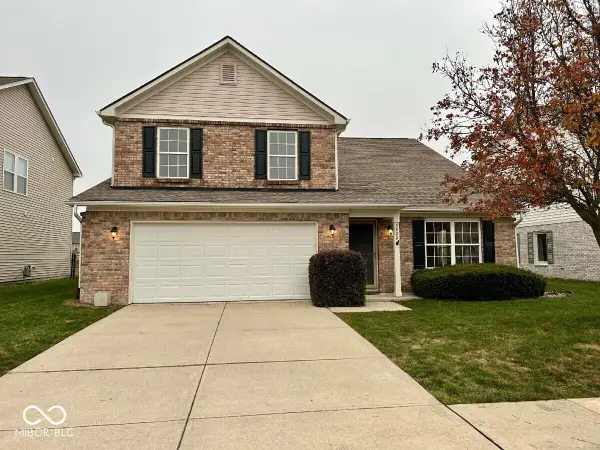 $369,900Active4 beds 3 baths2,524 sq. ft.
$369,900Active4 beds 3 baths2,524 sq. ft.5822 W Deerview, McCordsville, IN 46055
MLS# 22077735Listed by: PARADIGM REALTY SOLUTIONS - New
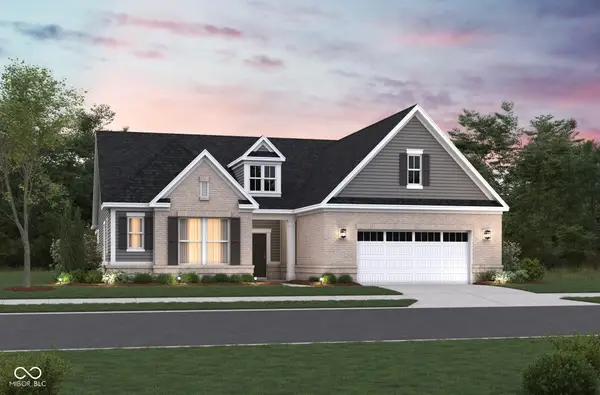 $519,990Active3 beds 3 baths2,496 sq. ft.
$519,990Active3 beds 3 baths2,496 sq. ft.6688 Thresher Pass, McCordsville, IN 46055
MLS# 22077706Listed by: BERKSHIRE HATHAWAY HOME - New
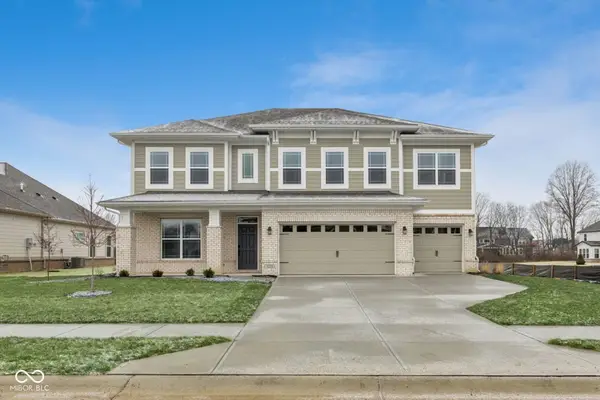 $624,990Active5 beds 4 baths3,630 sq. ft.
$624,990Active5 beds 4 baths3,630 sq. ft.9218 Ambassador Street, McCordsville, IN 46055
MLS# 22077709Listed by: M/I HOMES OF INDIANA, L.P. - New
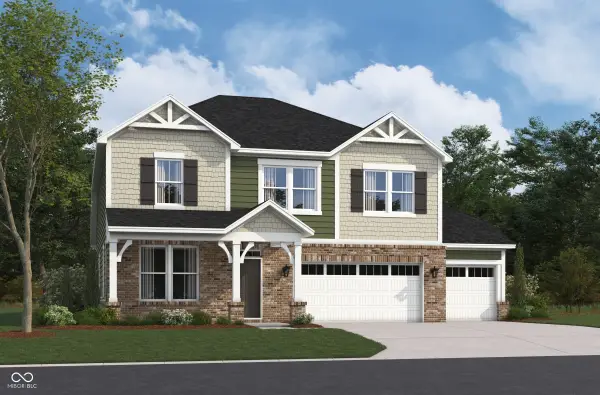 $539,990Active4 beds 4 baths2,895 sq. ft.
$539,990Active4 beds 4 baths2,895 sq. ft.7216 Portico Lane, McCordsville, IN 46055
MLS# 22077520Listed by: BERKSHIRE HATHAWAY HOME - New
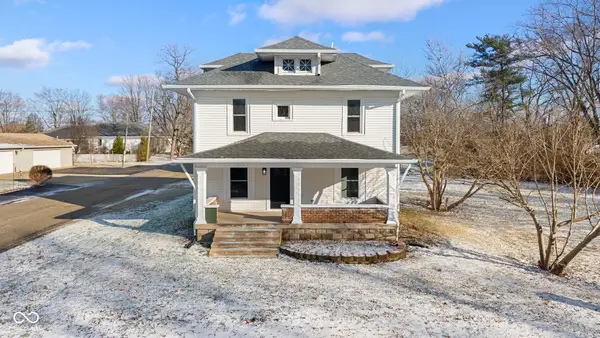 $375,000Active5 beds 3 baths2,172 sq. ft.
$375,000Active5 beds 3 baths2,172 sq. ft.7673 N Center Street, McCordsville, IN 46055
MLS# 22077447Listed by: 1 PERCENT LISTS INDIANA REAL ESTATE - New
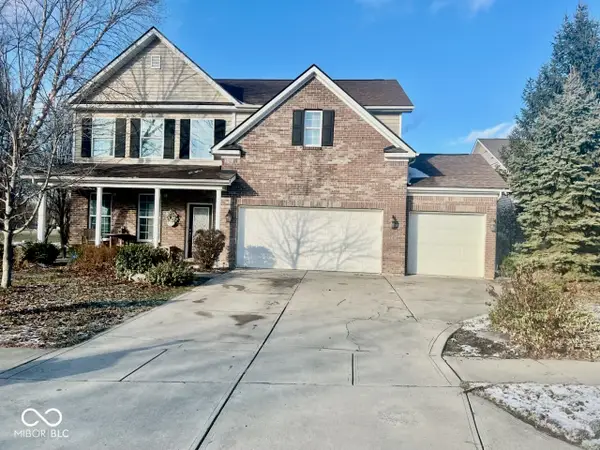 $400,000Active3 beds 3 baths2,634 sq. ft.
$400,000Active3 beds 3 baths2,634 sq. ft.6928 W Winding Bend, McCordsville, IN 46055
MLS# 22076488Listed by: CARPENTER, REALTORS - New
 $110,000Active0.59 Acres
$110,000Active0.59 Acres0 N 700 W, McCordsville, IN 46055
MLS# 22077232Listed by: COMPASS INDIANA, LLC - New
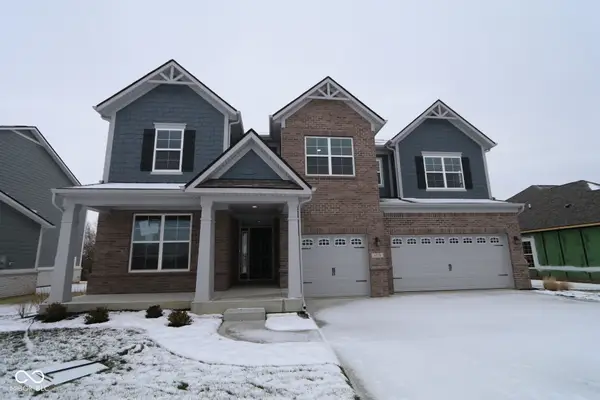 $699,990Active5 beds 4 baths3,252 sq. ft.
$699,990Active5 beds 4 baths3,252 sq. ft.6379 Sailmaker Drive, McCordsville, IN 46055
MLS# 22077175Listed by: M/I HOMES OF INDIANA, L.P. - New
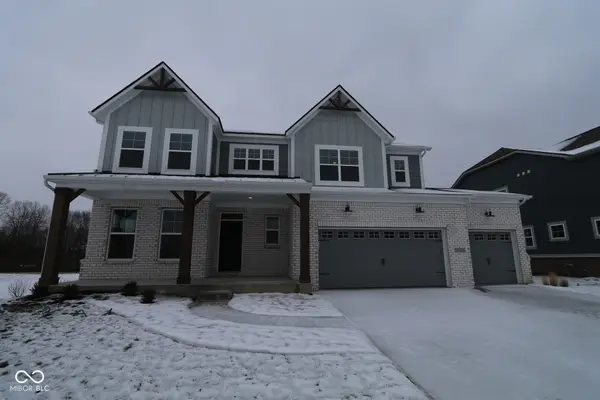 $719,990Active5 beds 4 baths3,336 sq. ft.
$719,990Active5 beds 4 baths3,336 sq. ft.6363 Sailmaker Drive, McCordsville, IN 46055
MLS# 22077158Listed by: M/I HOMES OF INDIANA, L.P.
