5303 Austell Drive, McCordsville, IN 46055
Local realty services provided by:Schuler Bauer Real Estate ERA Powered
5303 Austell Drive,McCordsville, IN 46055
$379,995
- 3 Beds
- 2 Baths
- 1,800 sq. ft.
- Single family
- Pending
Listed by:erin hundley
Office:compass indiana, llc.
MLS#:22050855
Source:IN_MIBOR
Price summary
- Price:$379,995
- Price per sq. ft.:$211.11
About this home
The Ranch Collection offers new and low-maintenance single-family homes coming soon to Alexander Ridge, a master-planned community in McCordsville, IN. Onsite amenities include a pickleball court, playground, a pavilion with seating and a firepit for outdoor enjoyment. A suburb of Indianapolis, McCordsville offers a laid back pace of life with close proximity to excellent recreation spots and major shopping venues. Nearby Geist Reservoir is great for boating, dining and enjoying fun in the sun. Flat Fork Creek Park is the perfect place for the outdoor enthusiast, featuring hiking and mountain biking trails, plus a sledding hill. Hamilton Town Center is just around the corner for shopping, dining and socializing. Enjoy single level living with this amazing open concept ranch home. Then enter into the large great room with abundant windows which opens to the central kitchen island with breakfast bar seating. The kitchen features 42" high upper cabinetry and ample storage. Be greeted by the family foyer entry from garage with locker style built-ins for organizational ease. One of the highlights of this plan is the integrated covered rear porch, great for relaxing day or night. Finally, retreat away to the spacious owner's suite with dual vanity sink, fiberglass shower with glass door, and private water closet. A 4' extension in the garage adds extra storage! The Ashbury is a must see. *Photos/Tour of model may show features not selected in home.
Contact an agent
Home facts
- Year built:2025
- Listing ID #:22050855
- Added:68 day(s) ago
- Updated:September 25, 2025 at 01:28 PM
Rooms and interior
- Bedrooms:3
- Total bathrooms:2
- Full bathrooms:2
- Living area:1,800 sq. ft.
Heating and cooling
- Cooling:Central Electric
- Heating:High Efficiency (90%+ AFUE )
Structure and exterior
- Year built:2025
- Building area:1,800 sq. ft.
- Lot area:0.29 Acres
Schools
- High school:Mt Vernon High School
- Middle school:Mt Vernon Middle School
- Elementary school:Fortville Elementary School
Utilities
- Water:Public Water
Finances and disclosures
- Price:$379,995
- Price per sq. ft.:$211.11
New listings near 5303 Austell Drive
- New
 $385,000Active2 beds 2 baths1,691 sq. ft.
$385,000Active2 beds 2 baths1,691 sq. ft.6204 Fairview Drive, McCordsville, IN 46055
MLS# 22064353Listed by: ENGEL & VOLKERS - New
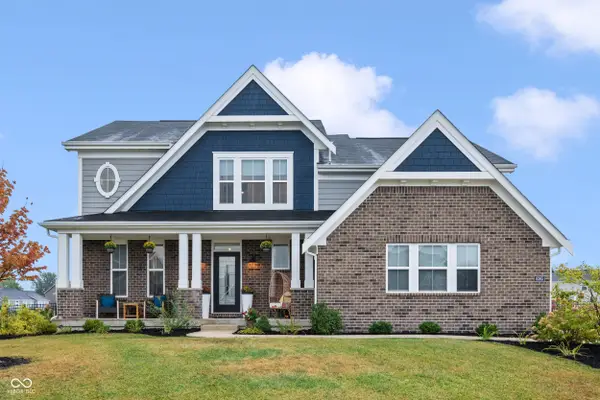 $599,900Active4 beds 3 baths2,891 sq. ft.
$599,900Active4 beds 3 baths2,891 sq. ft.8365 N Nathan Court, McCordsville, IN 46055
MLS# 22064024Listed by: FERRIS PROPERTY GROUP - New
 $539,900Active5 beds 4 baths3,320 sq. ft.
$539,900Active5 beds 4 baths3,320 sq. ft.5181 Golden Grove Drive, McCordsville, IN 46055
MLS# 22064663Listed by: MCNULTY REAL ESTATE SERVICES, - New
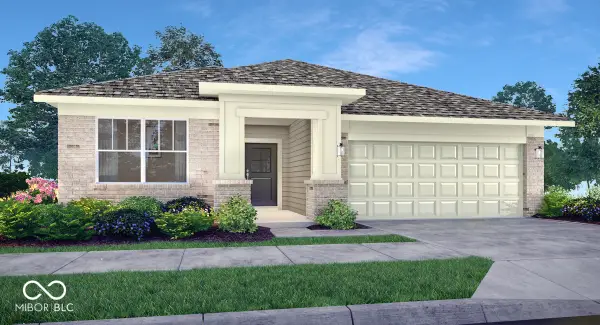 $349,970Active3 beds 2 baths1,800 sq. ft.
$349,970Active3 beds 2 baths1,800 sq. ft.5393 Austell Drive, McCordsville, IN 46055
MLS# 22064585Listed by: COMPASS INDIANA, LLC - New
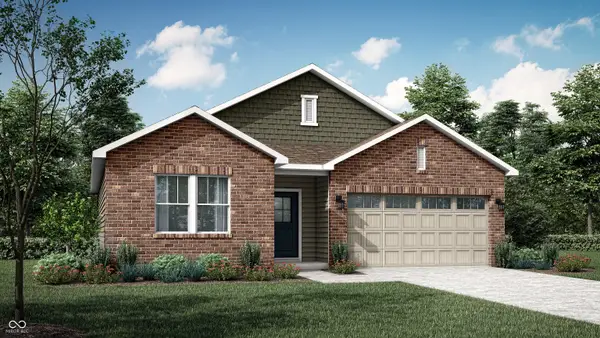 $333,575Active3 beds 2 baths1,567 sq. ft.
$333,575Active3 beds 2 baths1,567 sq. ft.5369 Austell Drive, McCordsville, IN 46055
MLS# 22064587Listed by: COMPASS INDIANA, LLC - New
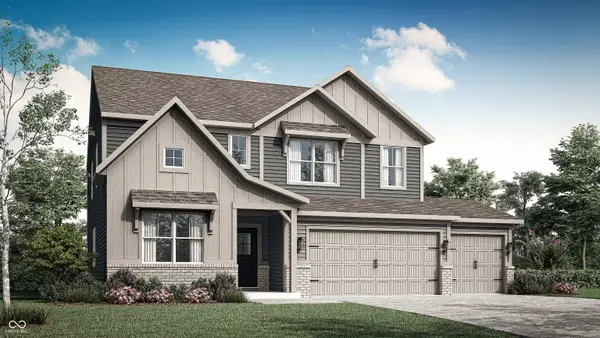 $463,395Active5 beds 4 baths3,174 sq. ft.
$463,395Active5 beds 4 baths3,174 sq. ft.8731 Piedmont Street, McCordsville, IN 46055
MLS# 22064589Listed by: COMPASS INDIANA, LLC - New
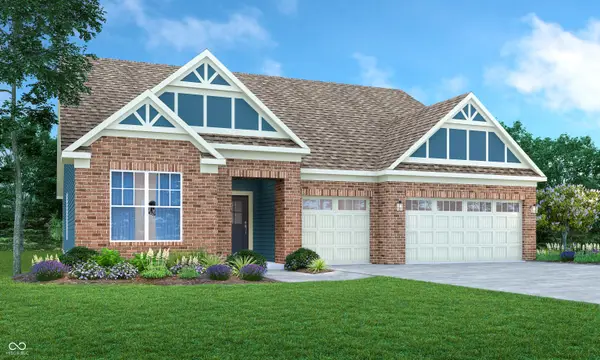 $389,995Active3 beds 2 baths2,092 sq. ft.
$389,995Active3 beds 2 baths2,092 sq. ft.9384 Gaskin Lane, McCordsville, IN 46055
MLS# 22064627Listed by: COMPASS INDIANA, LLC - New
 $575,000Active4 beds 3 baths2,754 sq. ft.
$575,000Active4 beds 3 baths2,754 sq. ft.6463 Teakwood Way, McCordsville, IN 46055
MLS# 22064824Listed by: KELLER WILLIAMS INDPLS METRO N - New
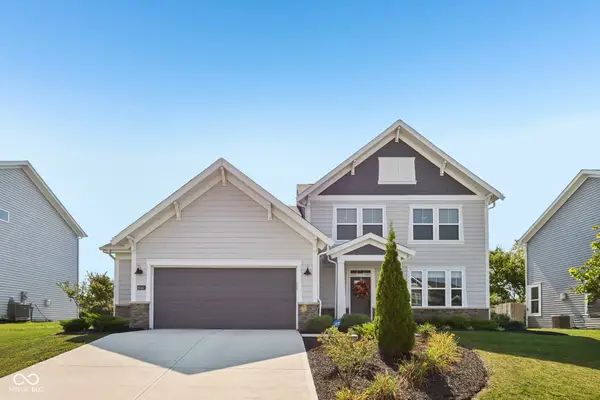 $525,000Active4 beds 3 baths3,216 sq. ft.
$525,000Active4 beds 3 baths3,216 sq. ft.6543 Eagles Nest Lane, McCordsville, IN 46055
MLS# 22055064Listed by: CENTURY 21 SCHEETZ - New
 $320,000Active2 beds 2 baths1,372 sq. ft.
$320,000Active2 beds 2 baths1,372 sq. ft.5344 W Glenview Drive W, McCordsville, IN 46055
MLS# 22062496Listed by: CARPENTER, REALTORS
