5345 Ridgecrest Lane, McCordsville, IN 46055
Local realty services provided by:Schuler Bauer Real Estate ERA Powered
5345 Ridgecrest Lane,McCordsville, IN 46055
$574,900
- 5 Beds
- 5 Baths
- 3,725 sq. ft.
- Single family
- Active
Listed by:james anthony
Office:f.c. tucker company
MLS#:22048228
Source:IN_MIBOR
Price summary
- Price:$574,900
- Price per sq. ft.:$154.34
About this home
This model within the Kingston Collection offers an In-Law's ("NextGen") suite with its own private outdoor entrance on the west side of the home via a walkway. It features its own living/dining/kitchenette area, as well as a bedroom, full-bath, and a laundry closet. Truly a home within a home, allowing for privacy and autonomy. The main portion of the home looks like it could have been the model for the entire community. A gorgeous front porch and entry with an office (currently art space) on the left, and then ahead is the large Great Room with beautiful flooring and many windows allowing in all of the great natural light. The gas fireplace is sure to be the setting of some great entertaining. The fabulous kitchen has all of the updates the builder offered, including a Shelf-Genie system the sellers had installed, a great pantry, built-in ovens...and that wonderful island and all of the seating it offers, too. The dining area will be a great place for some wonderful dinner parties. And then the recently finished 4-Season Sunroom (a $31,100 project) will likely be your favorite spot to relax in the house. That sunroom leads out onto a patio and then the gorgeous lawn with irrigation system (a $4,800 project) and landscaping (a $10,000 project) framed by a beautiful iron fence (a $8,600 project). Upstairs features a great loft, laundry room, and the most gorgeous primary bedroom suite you have seen. Check out the Asian Teakwood accents that seamlessly blend the bedroom into the primary bath, and TWO primary closets. Another bedroom features its own bathroom, and then bedrooms 3 and 4 share a Jack and Jill bath. All bedrooms have blackout shades for a wonderfully restful sleep. There is a mudroom and half-bath on the main level leading to the garage area and In-Law suite area. High eff. gas furnace and water heater. It's truly an amazing property, for sure!
Contact an agent
Home facts
- Year built:2022
- Listing ID #:22048228
- Added:84 day(s) ago
- Updated:September 25, 2025 at 09:44 PM
Rooms and interior
- Bedrooms:5
- Total bathrooms:5
- Full bathrooms:4
- Half bathrooms:1
- Living area:3,725 sq. ft.
Heating and cooling
- Cooling:Central Electric
- Heating:High Efficiency (90%+ AFUE )
Structure and exterior
- Year built:2022
- Building area:3,725 sq. ft.
- Lot area:0.29 Acres
Schools
- High school:Mt Vernon High School
- Middle school:Mt Vernon Middle School
- Elementary school:Fortville Elementary School
Utilities
- Water:Public Water
Finances and disclosures
- Price:$574,900
- Price per sq. ft.:$154.34
New listings near 5345 Ridgecrest Lane
- New
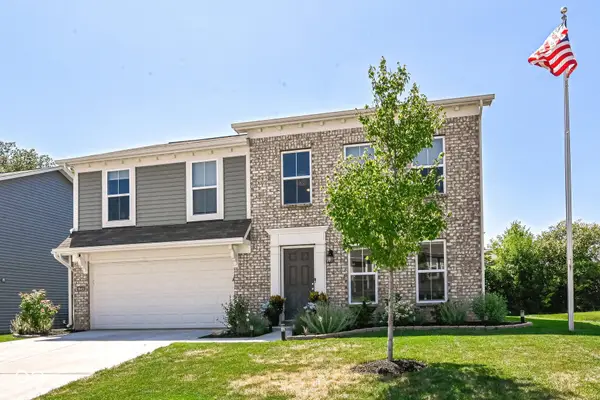 $385,000Active3 beds 3 baths2,464 sq. ft.
$385,000Active3 beds 3 baths2,464 sq. ft.8648 Fawn Way, McCordsville, IN 46055
MLS# 22041404Listed by: F.C. TUCKER COMPANY - New
 $385,000Active2 beds 2 baths1,691 sq. ft.
$385,000Active2 beds 2 baths1,691 sq. ft.6204 Fairview Drive, McCordsville, IN 46055
MLS# 22064353Listed by: ENGEL & VOLKERS - New
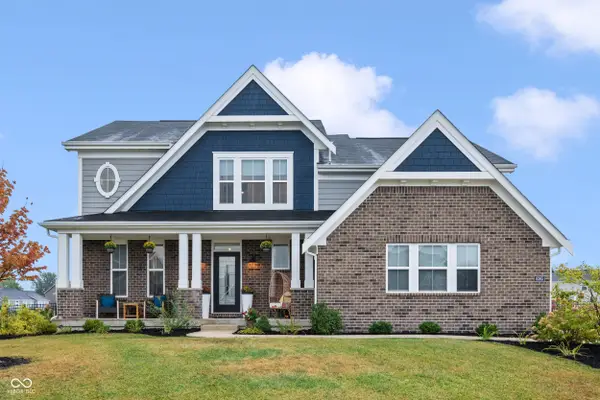 $599,900Active4 beds 3 baths2,891 sq. ft.
$599,900Active4 beds 3 baths2,891 sq. ft.8365 N Nathan Court, McCordsville, IN 46055
MLS# 22064024Listed by: FERRIS PROPERTY GROUP - New
 $539,900Active5 beds 4 baths3,320 sq. ft.
$539,900Active5 beds 4 baths3,320 sq. ft.5181 Golden Grove Drive, McCordsville, IN 46055
MLS# 22064663Listed by: MCNULTY REAL ESTATE SERVICES, - New
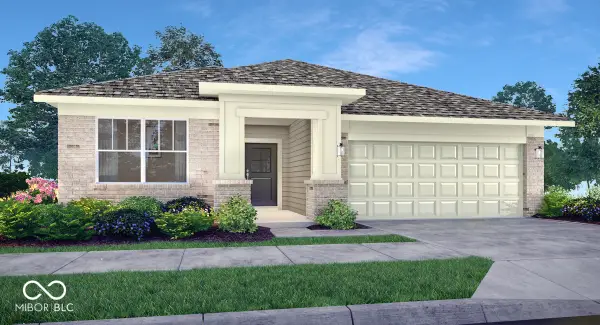 $349,970Active3 beds 2 baths1,800 sq. ft.
$349,970Active3 beds 2 baths1,800 sq. ft.5393 Austell Drive, McCordsville, IN 46055
MLS# 22064585Listed by: COMPASS INDIANA, LLC - New
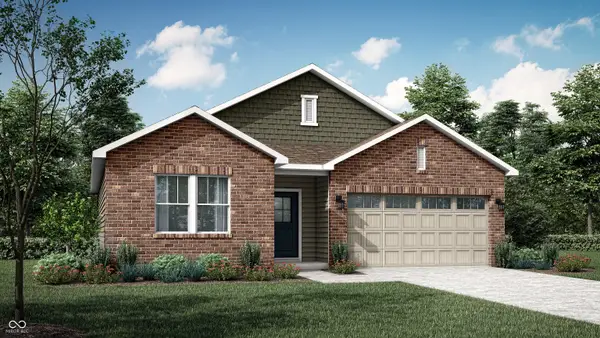 $333,575Active3 beds 2 baths1,567 sq. ft.
$333,575Active3 beds 2 baths1,567 sq. ft.5369 Austell Drive, McCordsville, IN 46055
MLS# 22064587Listed by: COMPASS INDIANA, LLC - New
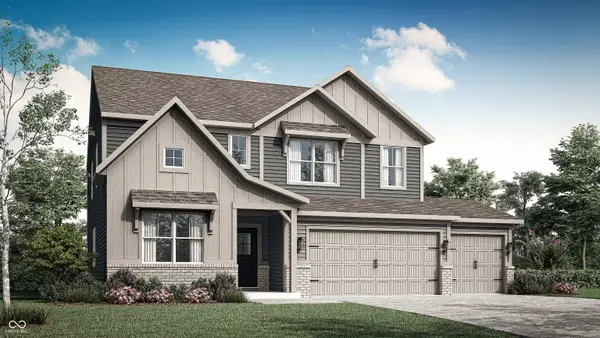 $463,395Active5 beds 4 baths3,174 sq. ft.
$463,395Active5 beds 4 baths3,174 sq. ft.8731 Piedmont Street, McCordsville, IN 46055
MLS# 22064589Listed by: COMPASS INDIANA, LLC - New
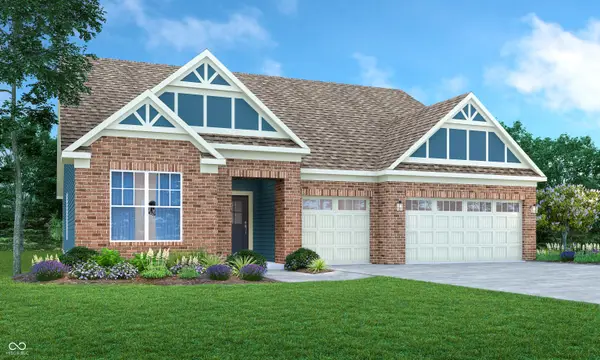 $389,995Active3 beds 2 baths2,092 sq. ft.
$389,995Active3 beds 2 baths2,092 sq. ft.9384 Gaskin Lane, McCordsville, IN 46055
MLS# 22064627Listed by: COMPASS INDIANA, LLC - Open Sat, 2 to 4pmNew
 $575,000Active4 beds 3 baths2,754 sq. ft.
$575,000Active4 beds 3 baths2,754 sq. ft.6463 Teakwood Way, McCordsville, IN 46055
MLS# 22064824Listed by: KELLER WILLIAMS INDPLS METRO N - Open Sun, 12 to 2pmNew
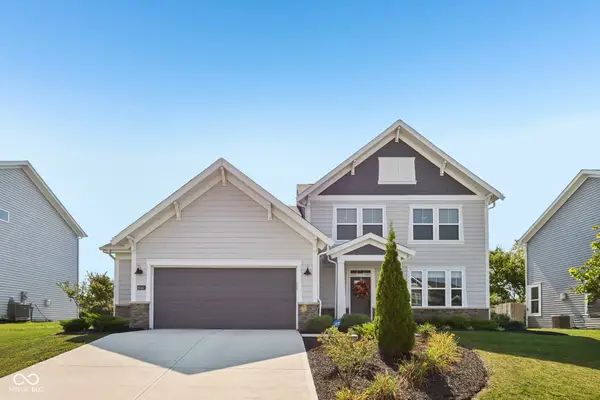 $525,000Active4 beds 3 baths3,216 sq. ft.
$525,000Active4 beds 3 baths3,216 sq. ft.6543 Eagles Nest Lane, McCordsville, IN 46055
MLS# 22055064Listed by: CENTURY 21 SCHEETZ
