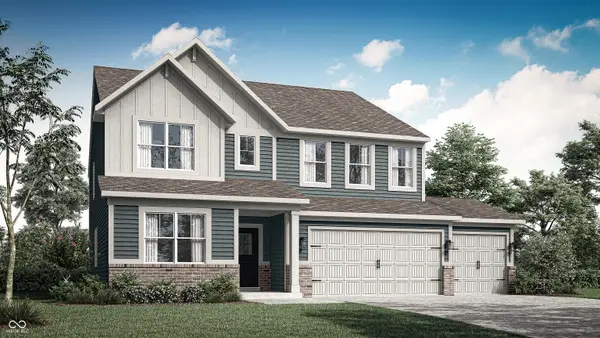5636 N Peppereel Way, McCordsville, IN 46055
Local realty services provided by:Schuler Bauer Real Estate ERA Powered
5636 N Peppereel Way,McCordsville, IN 46055
$325,000
- 4 Beds
- 3 Baths
- 2,842 sq. ft.
- Single family
- Active
Upcoming open houses
- Sat, Sep 2011:00 am - 01:00 pm
Listed by:stephen clark
Office:compass indiana, llc.
MLS#:22063095
Source:IN_MIBOR
Price summary
- Price:$325,000
- Price per sq. ft.:$114.36
About this home
Beautifully updated and move-in ready, this 4-bedroom + office + loft home offers 2,842 sq ft in the desirable Mount Vernon school district. The open-concept main level is filled with natural light and features luxury vinyl plank flooring (2021), fresh paint, and a cozy fireplace. The spacious living/dining room flows seamlessly into the family room, while the remodeled kitchen (2020) shines with white cabinetry, quartz countertops, stainless steel appliances, stylish backsplash, ample storage, and casual dining space. A mudroom, oversized garage, and private office complete the main floor. Upstairs, you'll find four generous bedrooms plus a versatile loft, including the large primary suite & a conveniently located Laundry Rm. Enjoy peace of mind with significant updates: all new windows with warranty (2020), water heater (2020), HVAC/furnace (2021), bathrooms (2023-25), new carpet upstairs (2024), and fresh interior paint (2025). Outdoor living is ideal with a 6-ft privacy fence (2019) and extended patio (2023), perfect for relaxing or entertaining. This home seamlessly blends modern style, thoughtful updates, and everyday comfort-don't miss it!
Contact an agent
Home facts
- Year built:2002
- Listing ID #:22063095
- Added:1 day(s) ago
- Updated:September 18, 2025 at 04:41 AM
Rooms and interior
- Bedrooms:4
- Total bathrooms:3
- Full bathrooms:2
- Half bathrooms:1
- Living area:2,842 sq. ft.
Heating and cooling
- Cooling:Central Electric
- Heating:Forced Air
Structure and exterior
- Year built:2002
- Building area:2,842 sq. ft.
- Lot area:0.22 Acres
Schools
- High school:Mt Vernon High School
- Middle school:Mt Vernon Middle School
- Elementary school:Mt Comfort Elementary School
Utilities
- Water:Public Water
Finances and disclosures
- Price:$325,000
- Price per sq. ft.:$114.36
New listings near 5636 N Peppereel Way
- New
 $449,900Active2 beds 2 baths2,101 sq. ft.
$449,900Active2 beds 2 baths2,101 sq. ft.9804 Rue Renee Lane, McCordsville, IN 46055
MLS# 22062754Listed by: F.C. TUCKER COMPANY - Open Sat, 12 to 2pmNew
 $615,000Active3 beds 4 baths4,017 sq. ft.
$615,000Active3 beds 4 baths4,017 sq. ft.9773 N Moonstone Place, McCordsville, IN 46055
MLS# 22062732Listed by: CARPENTER, REALTORS - New
 $399,900Active3 beds 3 baths1,872 sq. ft.
$399,900Active3 beds 3 baths1,872 sq. ft.5493 W Woodhaven Drive, McCordsville, IN 46055
MLS# 22062934Listed by: PRIORITY REALTY GROUP  $445,775Pending5 beds 4 baths3,174 sq. ft.
$445,775Pending5 beds 4 baths3,174 sq. ft.8771 Alexander Rdg Drive, McCordsville, IN 46055
MLS# 22050882Listed by: COMPASS INDIANA, LLC- Open Sat, 12 to 2pmNew
 $405,000Active5 beds 3 baths2,952 sq. ft.
$405,000Active5 beds 3 baths2,952 sq. ft.5894 W Falling Waters Drive, McCordsville, IN 46055
MLS# 22062533Listed by: F.C. TUCKER COMPANY - New
 $332,500Active3 beds 2 baths1,572 sq. ft.
$332,500Active3 beds 2 baths1,572 sq. ft.8669 N Deer Crossing Boulevard, McCordsville, IN 46055
MLS# 22062442Listed by: CEDAR TREE REALTORS - New
 $399,960Active5 beds 3 baths2,422 sq. ft.
$399,960Active5 beds 3 baths2,422 sq. ft.5434 Hill Creek Drive, McCordsville, IN 46055
MLS# 22061902Listed by: COMPASS INDIANA, LLC - New
 $429,550Active5 beds 3 baths2,856 sq. ft.
$429,550Active5 beds 3 baths2,856 sq. ft.5408 Hill Creek Drive, McCordsville, IN 46055
MLS# 22061915Listed by: COMPASS INDIANA, LLC - New
 $439,895Active5 beds 4 baths3,174 sq. ft.
$439,895Active5 beds 4 baths3,174 sq. ft.5372 Hill Creek Drive, McCordsville, IN 46055
MLS# 22061920Listed by: COMPASS INDIANA, LLC
