5827 W Deerview, McCordsville, IN 46055
Local realty services provided by:Schuler Bauer Real Estate ERA Powered
Upcoming open houses
- Sun, Feb 2201:00 pm - 03:00 pm
Listed by: elisabeth lugar
Office: century 21 scheetz
MLS#:22064416
Source:IN_MIBOR
Price summary
- Price:$379,900
- Price per sq. ft.:$143.63
About this home
Move-in ready and beautifully updated, this 4-bedroom, 2.5-bath home offers the space, layout, and backyard buyers are looking for. From the moment you enter, you'll appreciate the flexible front room perfect for a home office or dining space, durable porcelain tile throughout the main level, and an open layout designed for everyday living and entertaining. The bright kitchen features white cabinetry, stainless steel appliances, tile backsplash, center island, and generous counter space - all flowing seamlessly into the breakfast area and spacious family room with fireplace. Sliding doors lead to a refinished deck, gazebo, and patio overlooking a fully fenced, tree-lined backyard that offers rare privacy and room to relax or host gatherings. Upstairs you'll find four bedrooms plus a versatile loft and convenient second-floor laundry. The primary suite impresses with vaulted ceilings, abundant natural light, a walk-in closet, and an updated bath with dual sinks, soaking tub, and separate shower. Newer carpet and paint upstairs (2022) add to the home's fresh, well-maintained feel. Located in Mt. Vernon Community Schools with neighborhood amenities including a pool and playground, and just minutes from McCord Pointe, Geist Reservoir, shopping, dining, hospitals, and easy access to downtown Indianapolis. Homes with this layout, condition, and backyard privacy do not last. Schedule your showing today.
Contact an agent
Home facts
- Year built:2007
- Listing ID #:22064416
- Added:142 day(s) ago
- Updated:February 19, 2026 at 09:28 PM
Rooms and interior
- Bedrooms:4
- Total bathrooms:3
- Full bathrooms:2
- Half bathrooms:1
- Living area:2,645 sq. ft.
Heating and cooling
- Cooling:Central Electric
- Heating:Forced Air
Structure and exterior
- Year built:2007
- Building area:2,645 sq. ft.
- Lot area:0.18 Acres
Schools
- High school:Mt Vernon High School
- Middle school:Mt Vernon Middle School
- Elementary school:McCordsville Elementary School
Utilities
- Water:Public Water
Finances and disclosures
- Price:$379,900
- Price per sq. ft.:$143.63
New listings near 5827 W Deerview
- New
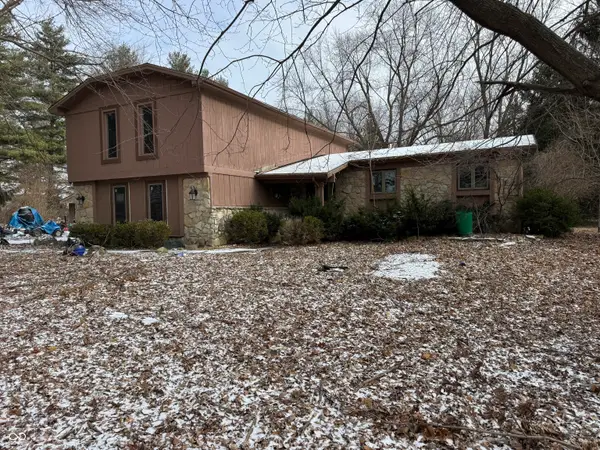 $330,000Active5 beds 3 baths2,622 sq. ft.
$330,000Active5 beds 3 baths2,622 sq. ft.8515 N 700 W, McCordsville, IN 46055
MLS# 22080807Listed by: RE/MAX ADVANCED REALTY - New
 $399,999Active3 beds 3 baths2,062 sq. ft.
$399,999Active3 beds 3 baths2,062 sq. ft.7417 Peristyle Lane, McCordsville, IN 46055
MLS# 22084997Listed by: PYATT BUILDERS, LLC - New
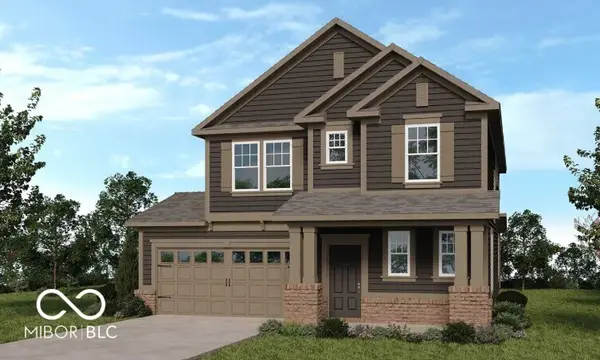 $414,999Active4 beds 3 baths2,243 sq. ft.
$414,999Active4 beds 3 baths2,243 sq. ft.5647 Arcade Boulevard, McCordsville, IN 46055
MLS# 22084979Listed by: PYATT BUILDERS, LLC - New
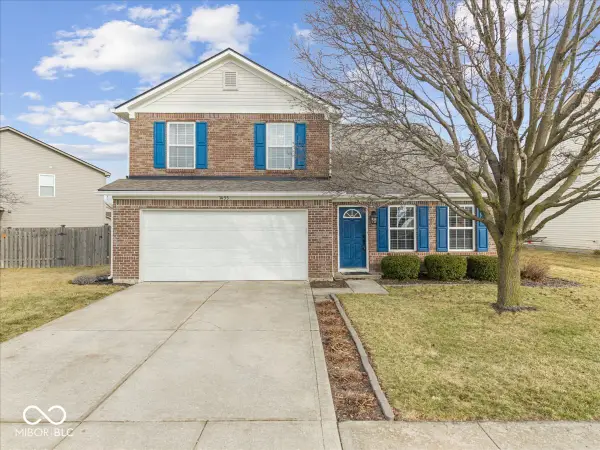 $359,900Active4 beds 3 baths2,499 sq. ft.
$359,900Active4 beds 3 baths2,499 sq. ft.7033 N Lyndhurst Crossing, McCordsville, IN 46055
MLS# 22083963Listed by: EXP REALTY, LLC - Open Sat, 2 to 4pmNew
 $350,000Active3 beds 2 baths1,883 sq. ft.
$350,000Active3 beds 2 baths1,883 sq. ft.6052 W Bayfront Shores, McCordsville, IN 46055
MLS# 22083200Listed by: F.C. TUCKER COMPANY 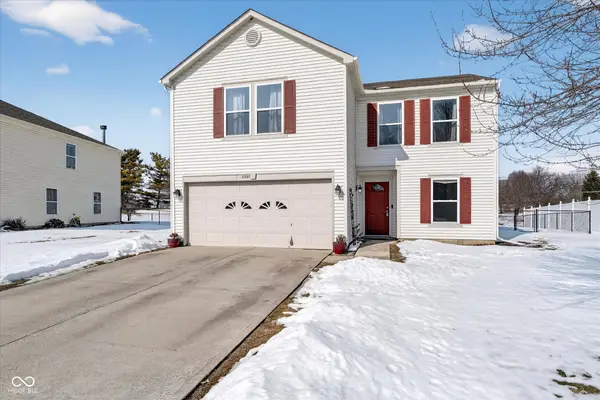 $279,900Pending3 beds 3 baths2,035 sq. ft.
$279,900Pending3 beds 3 baths2,035 sq. ft.6880 W Kingston Drive, McCordsville, IN 46055
MLS# 22081840Listed by: KELLER WILLIAMS INDPLS METRO N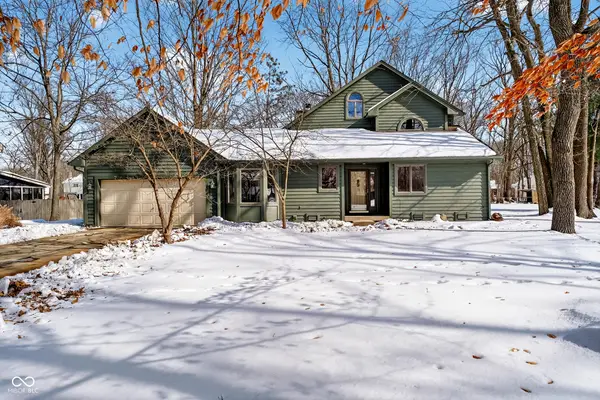 $425,000Pending3 beds 2 baths2,003 sq. ft.
$425,000Pending3 beds 2 baths2,003 sq. ft.9970 Oakleaf Way, McCordsville, IN 46055
MLS# 22082366Listed by: CENTURY 21 SCHEETZ- Open Sat, 12 to 2pmNew
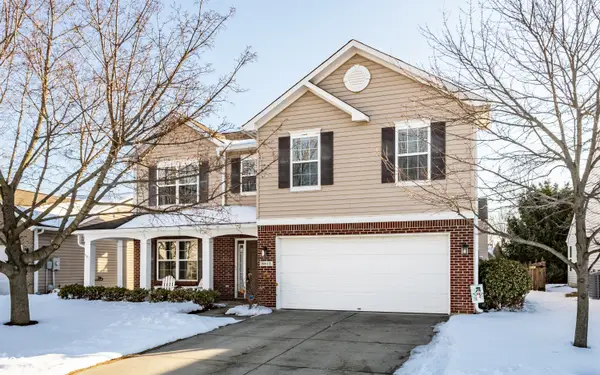 $349,900Active4 beds 3 baths2,300 sq. ft.
$349,900Active4 beds 3 baths2,300 sq. ft.8815 N Fawn Meadow Drive, McCordsville, IN 46055
MLS# 22081182Listed by: @PROPERTIES - New
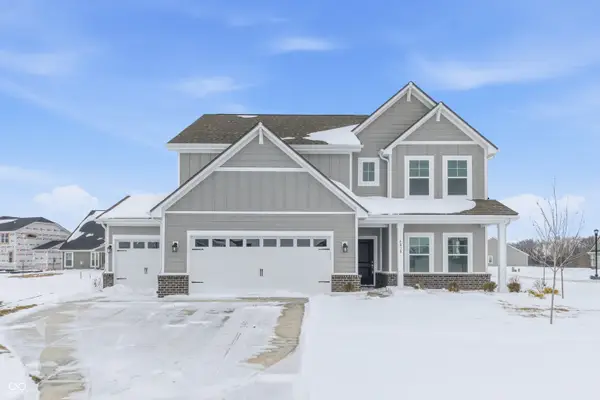 $535,000Active5 beds 3 baths3,102 sq. ft.
$535,000Active5 beds 3 baths3,102 sq. ft.4830 Waterline Street, McCordsville, IN 46055
MLS# 22083233Listed by: KELLER WILLIAMS INDPLS METRO N 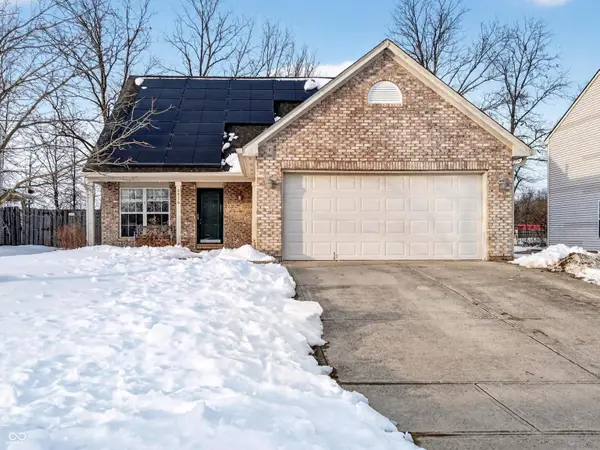 $249,900Pending3 beds 3 baths1,808 sq. ft.
$249,900Pending3 beds 3 baths1,808 sq. ft.6830 W Denton Drive, McCordsville, IN 46055
MLS# 22083499Listed by: F.C. TUCKER COMPANY

