6218 N Woodside Court, McCordsville, IN 46055
Local realty services provided by:Schuler Bauer Real Estate ERA Powered
Listed by:laura turner
Office:f.c. tucker company
MLS#:22046068
Source:IN_MIBOR
Price summary
- Price:$334,500
- Price per sq. ft.:$137.43
About this home
Lucky you, this wonderful home is BACK ON THE MARKET through no fault of the sellers (buyer financing issue). The home inspected well and is move-in ready! 3 bedroom 2.5 bath home in McCordsville's highly desirable Woodhaven community! Nestled on a premium lot offering serene pond views and open common area on one side. The main level open floorplan with flexible multi-use space easily adapts to fit your needs (home office, play space, formal living room) plus an area for formal dining. Kitchen complete with Whirlpool stainless steel appliances, tile backsplash, center island, and corner pantry. Spacious family room offers abundant natural light and views of the pond and backyard. Upper level features an oversized loft plus 3 bedrooms. Loft could easily be enclosed to create a 4th bedroom if needed and still have a nice sized loft space! Primary suite overlooks the pond and includes upgraded WIC closet with organizers. Laundry room conveniently located on the upper level along with all bedrooms. 2 car garage with extension for extra storage. Fully fenced backyard too! "A" rated Mt Vernon school district.
Contact an agent
Home facts
- Year built:2017
- Listing ID #:22046068
- Added:95 day(s) ago
- Updated:September 29, 2025 at 08:51 PM
Rooms and interior
- Bedrooms:3
- Total bathrooms:3
- Full bathrooms:2
- Half bathrooms:1
- Living area:2,434 sq. ft.
Heating and cooling
- Cooling:Central Electric
- Heating:Electric, Forced Air
Structure and exterior
- Year built:2017
- Building area:2,434 sq. ft.
- Lot area:0.2 Acres
Schools
- Middle school:Mt Vernon Middle School
Utilities
- Water:Public Water
Finances and disclosures
- Price:$334,500
- Price per sq. ft.:$137.43
New listings near 6218 N Woodside Court
- New
 $478,900Active4 beds 3 baths3,196 sq. ft.
$478,900Active4 beds 3 baths3,196 sq. ft.8433 Hidden Meadow Pass, McCordsville, IN 46055
MLS# 22058895Listed by: HIGHGARDEN REAL ESTATE - New
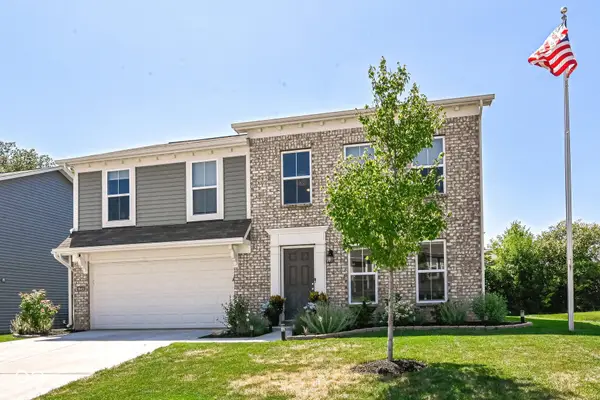 $385,000Active3 beds 3 baths2,464 sq. ft.
$385,000Active3 beds 3 baths2,464 sq. ft.8648 Fawn Way, McCordsville, IN 46055
MLS# 22041404Listed by: F.C. TUCKER COMPANY - Open Fri, 2 to 4pmNew
 $385,000Active2 beds 2 baths1,691 sq. ft.
$385,000Active2 beds 2 baths1,691 sq. ft.6204 Fairview Drive, McCordsville, IN 46055
MLS# 22064353Listed by: ENGEL & VOLKERS - New
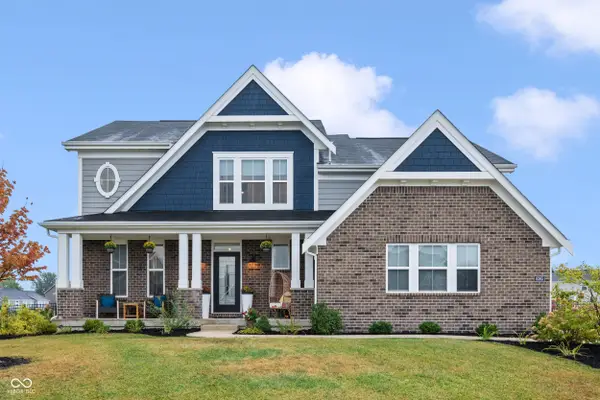 $599,900Active4 beds 3 baths2,891 sq. ft.
$599,900Active4 beds 3 baths2,891 sq. ft.8365 N Nathan Court, McCordsville, IN 46055
MLS# 22064024Listed by: FERRIS PROPERTY GROUP - New
 $539,900Active5 beds 4 baths3,320 sq. ft.
$539,900Active5 beds 4 baths3,320 sq. ft.5181 Golden Grove Drive, McCordsville, IN 46055
MLS# 22064663Listed by: MCNULTY REAL ESTATE SERVICES, - New
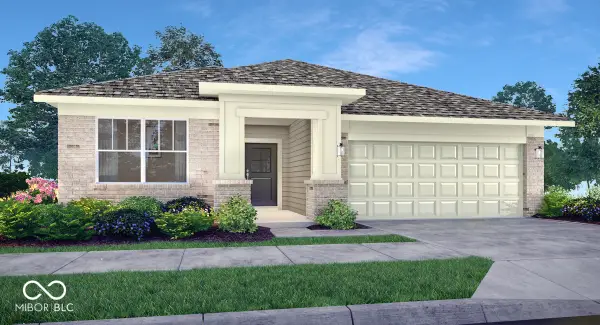 $349,970Active3 beds 2 baths1,800 sq. ft.
$349,970Active3 beds 2 baths1,800 sq. ft.5393 Austell Drive, McCordsville, IN 46055
MLS# 22064585Listed by: COMPASS INDIANA, LLC - New
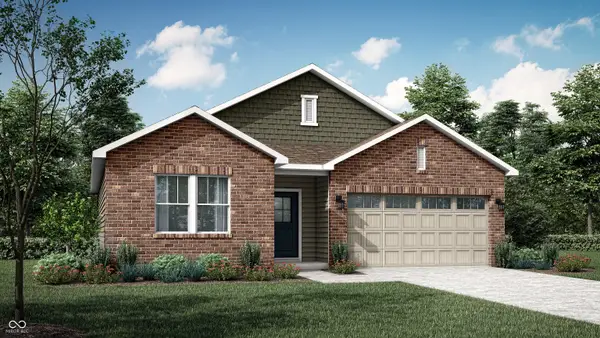 $333,575Active3 beds 2 baths1,567 sq. ft.
$333,575Active3 beds 2 baths1,567 sq. ft.5369 Austell Drive, McCordsville, IN 46055
MLS# 22064587Listed by: COMPASS INDIANA, LLC 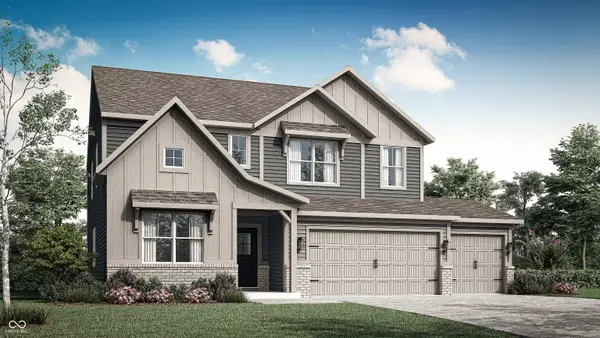 $463,395Pending5 beds 4 baths3,174 sq. ft.
$463,395Pending5 beds 4 baths3,174 sq. ft.8731 Piedmont Street, McCordsville, IN 46055
MLS# 22064589Listed by: COMPASS INDIANA, LLC- New
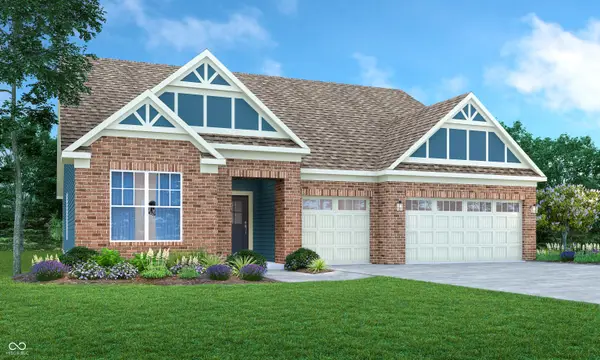 $389,995Active3 beds 2 baths2,092 sq. ft.
$389,995Active3 beds 2 baths2,092 sq. ft.9384 Gaskin Lane, McCordsville, IN 46055
MLS# 22064627Listed by: COMPASS INDIANA, LLC  $575,000Pending4 beds 3 baths2,754 sq. ft.
$575,000Pending4 beds 3 baths2,754 sq. ft.6463 Teakwood Way, McCordsville, IN 46055
MLS# 22064824Listed by: KELLER WILLIAMS INDPLS METRO N
