6348 W 750 N, McCordsville, IN 46055
Local realty services provided by:Schuler Bauer Real Estate ERA Powered
6348 W 750 N,McCordsville, IN 46055
$450,000
- 3 Beds
- 4 Baths
- 2,400 sq. ft.
- Single family
- Active
Listed by: dawn whalen, heidi whicker
Office: f.c. tucker company
MLS#:21989955
Source:IN_MIBOR
Price summary
- Price:$450,000
- Price per sq. ft.:$187.5
About this home
Beautiful oversized ranch-style home featuring a separate mother-in-law quarters or potential business space. Most renovations are complete, with some finishing touches needed for bathrooms and flooring. This home boasts numerous upgrades and extras, including level 5 drywall, 9-foot vaulted ceilings, four electrical panels, a tankless water heater, plumbing in place for heated floors, and ceiling fan wiring in every room. Additional highlights include a powered storage shed, a spacious 6-car garage, quartz countertops, and unique touches such as steps crafted from blue slate sourced from the Tennessee River leading down to a family room, which also features a copper tubing-outlined waterfall. The fireplace, originally a pizza oven, doubles as a smoker for versatile culinary use. Lots of updates and completions since pictures. New pictures coming soon.
Contact an agent
Home facts
- Year built:1987
- Listing ID #:21989955
- Added:578 day(s) ago
- Updated:February 13, 2026 at 03:47 PM
Rooms and interior
- Bedrooms:3
- Total bathrooms:4
- Full bathrooms:3
- Half bathrooms:1
- Living area:2,400 sq. ft.
Heating and cooling
- Cooling:Central Electric
- Heating:Gas
Structure and exterior
- Year built:1987
- Building area:2,400 sq. ft.
- Lot area:0.46 Acres
Schools
- High school:Mt Vernon High School
- Middle school:Mt Vernon Middle School
- Elementary school:Mt Comfort Elementary School
Utilities
- Water:City/Municipal
Finances and disclosures
- Price:$450,000
- Price per sq. ft.:$187.5
New listings near 6348 W 750 N
- Open Sat, 12 to 2pmNew
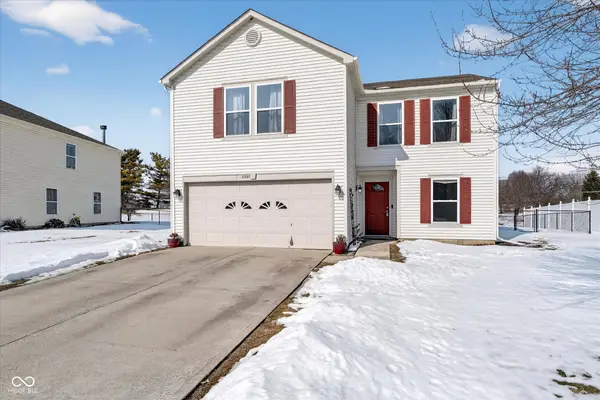 $279,900Active3 beds 3 baths2,035 sq. ft.
$279,900Active3 beds 3 baths2,035 sq. ft.6880 W Kingston Drive, McCordsville, IN 46055
MLS# 22081840Listed by: KELLER WILLIAMS INDPLS METRO N - New
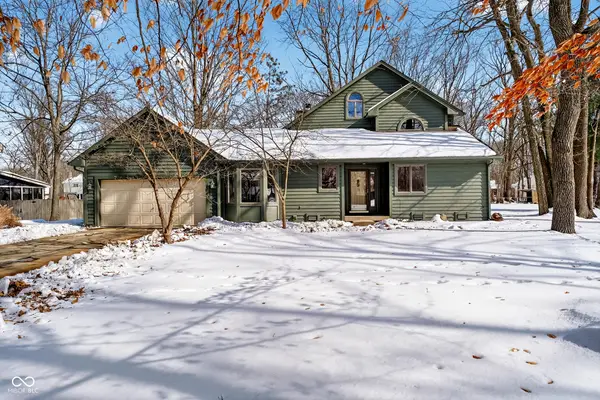 $425,000Active3 beds 2 baths2,003 sq. ft.
$425,000Active3 beds 2 baths2,003 sq. ft.9970 Oakleaf Way, McCordsville, IN 46055
MLS# 22082366Listed by: CENTURY 21 SCHEETZ - New
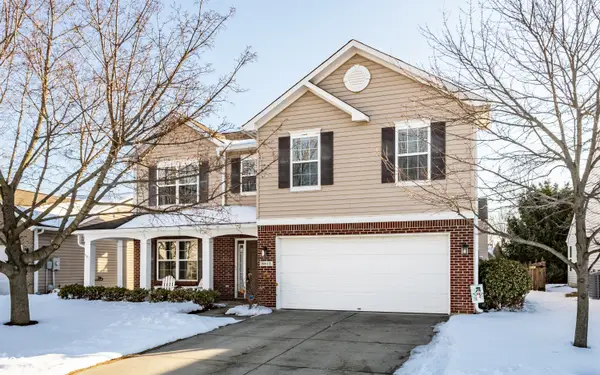 $349,900Active4 beds 3 baths2,300 sq. ft.
$349,900Active4 beds 3 baths2,300 sq. ft.8815 N Fawn Meadow Drive, McCordsville, IN 46055
MLS# 22081182Listed by: @PROPERTIES - New
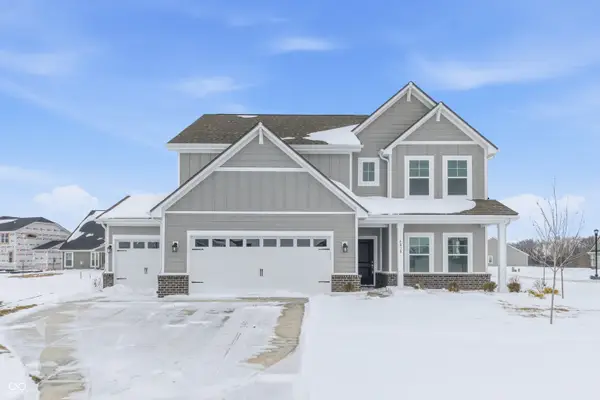 $535,000Active5 beds 3 baths3,102 sq. ft.
$535,000Active5 beds 3 baths3,102 sq. ft.4830 Waterline Street, McCordsville, IN 46055
MLS# 22083233Listed by: KELLER WILLIAMS INDPLS METRO N 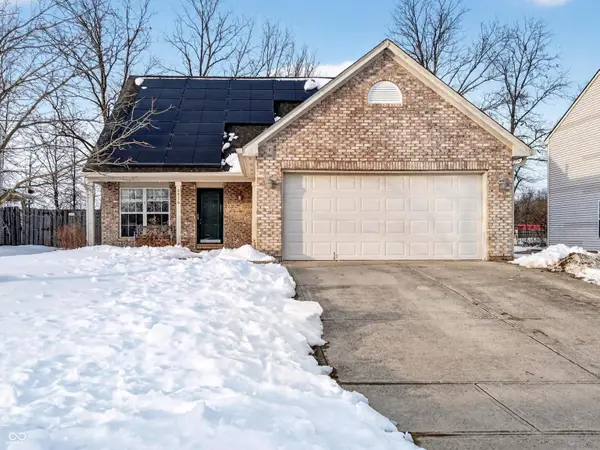 $249,900Pending3 beds 3 baths1,808 sq. ft.
$249,900Pending3 beds 3 baths1,808 sq. ft.6830 W Denton Drive, McCordsville, IN 46055
MLS# 22083499Listed by: F.C. TUCKER COMPANY- New
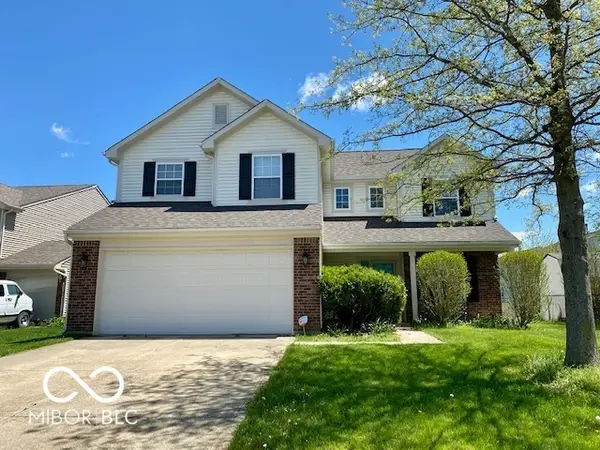 $349,900Active4 beds 3 baths2,167 sq. ft.
$349,900Active4 beds 3 baths2,167 sq. ft.6809 N Lufkin Court, McCordsville, IN 46055
MLS# 22082958Listed by: CARPENTER, REALTORS 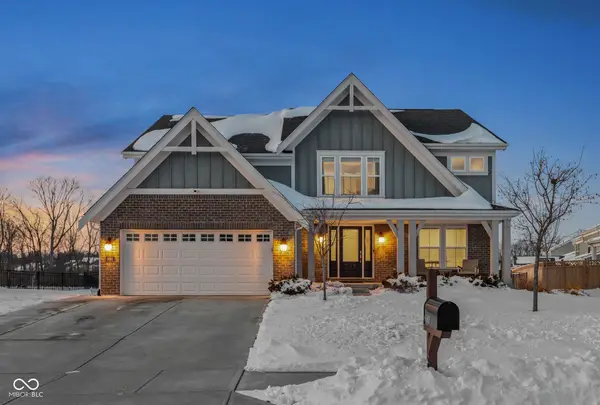 $595,000Pending4 beds 4 baths4,290 sq. ft.
$595,000Pending4 beds 4 baths4,290 sq. ft.6680 Eagles Nest Lane, McCordsville, IN 46055
MLS# 22081672Listed by: F.C. TUCKER COMPANY- New
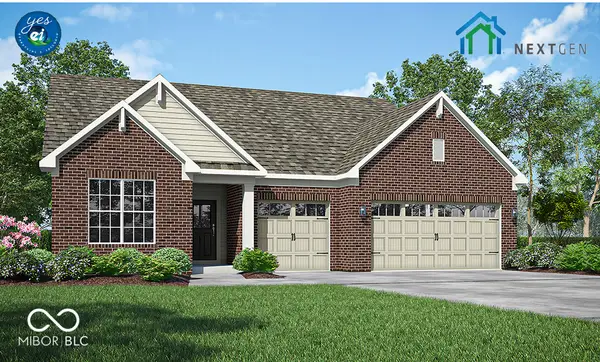 $461,325Active3 beds 3 baths2,237 sq. ft.
$461,325Active3 beds 3 baths2,237 sq. ft.5370 Devonshire Way, McCordsville, IN 46055
MLS# 22082833Listed by: COMPASS INDIANA, LLC - New
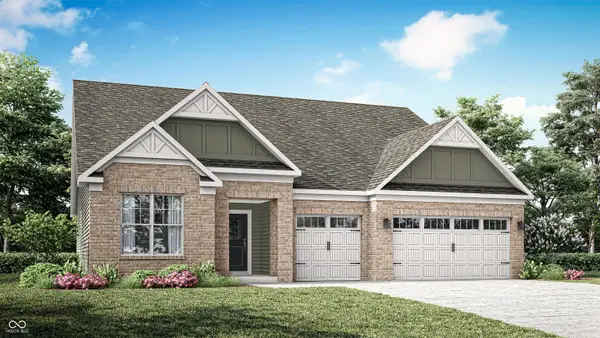 $442,030Active3 beds 2 baths2,096 sq. ft.
$442,030Active3 beds 2 baths2,096 sq. ft.5346 Devonshire Way, McCordsville, IN 46055
MLS# 22082839Listed by: COMPASS INDIANA, LLC - Open Sun, 1 to 3pmNew
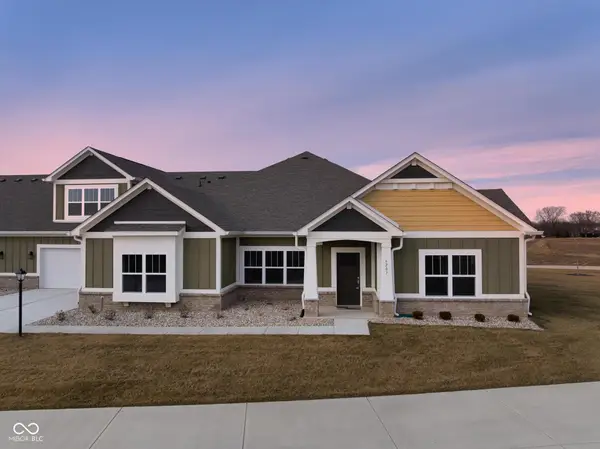 $484,900Active2 beds 3 baths2,624 sq. ft.
$484,900Active2 beds 3 baths2,624 sq. ft.6207 Preserve Way, McCordsville, IN 46055
MLS# 22079837Listed by: ENGEL & VOLKERS

