6357 W Cedar Chase Drive, McCordsville, IN 46055
Local realty services provided by:Schuler Bauer Real Estate ERA Powered
6357 W Cedar Chase Drive,McCordsville, IN 46055
$384,900
- 3 Beds
- 3 Baths
- 2,722 sq. ft.
- Single family
- Pending
Listed by:brian wayman
Office:century 21 scheetz
MLS#:22051866
Source:IN_MIBOR
Price summary
- Price:$384,900
- Price per sq. ft.:$141.4
About this home
Step into timeless charm and modern elegance with this stunning *Maxwell Coastal Cottage* plan by **Fischer Homes**, located in the highly desirable **Villages at Brookside**. This beautifully designed home offers a spacious and thoughtfully crafted layout, perfect for both everyday living and entertaining. As you enter, you're welcomed by an inviting **open-concept floor plan** that seamlessly connects the living spaces. The **gourmet island kitchen** is a chef's dream, featuring **gleaming granite countertops**, **upgraded cabinetry**, a **walk-in pantry**, **ceramic tile backsplash**, and **stainless steel appliances**. Adjacent to the kitchen, the **morning room** and **sunroom** flood the space with natural light, creating a bright and cheerful atmosphere throughout the day. The expansive **family room** is the heart of the home, highlighted by a **dramatic gas fireplace**-the perfect spot to gather with family and friends. A **private study**, ideal for a home office or reading nook, sits just off the main living area. A secondary bedroom and a full bath in the hallway provide flexibility for guests or family members. Retreat to the luxurious **primary suite**, which features a spacious **walk-in closet** and a **deluxe en suite bathroom** with upscale finishes designed for relaxation and comfort. Upstairs, a large **loft area** offers additional living space-perfect for a media room, playroom, or lounge-and is accompanied by a third bedroom and another full bath. Additional features include a **2-car garage**, quality craftsmanship throughout, and access to all the community amenities that make the Villages at Brookside a sought-after place to call home. This is more than just a home-it's a lifestyle of comfort, style, and convenience. Don't miss the opportunity to make it yours! *Enjoy the comfort of low maintenance living in this section of Villages at Brookside. All exterior landscaping is covered, from mowing to mulching, etc.
Contact an agent
Home facts
- Year built:2019
- Listing ID #:22051866
- Added:54 day(s) ago
- Updated:September 25, 2025 at 01:28 PM
Rooms and interior
- Bedrooms:3
- Total bathrooms:3
- Full bathrooms:3
- Living area:2,722 sq. ft.
Heating and cooling
- Cooling:Central Electric
- Heating:Forced Air
Structure and exterior
- Year built:2019
- Building area:2,722 sq. ft.
- Lot area:0.15 Acres
Utilities
- Water:Public Water
Finances and disclosures
- Price:$384,900
- Price per sq. ft.:$141.4
New listings near 6357 W Cedar Chase Drive
- New
 $385,000Active2 beds 2 baths1,691 sq. ft.
$385,000Active2 beds 2 baths1,691 sq. ft.6204 Fairview Drive, McCordsville, IN 46055
MLS# 22064353Listed by: ENGEL & VOLKERS - New
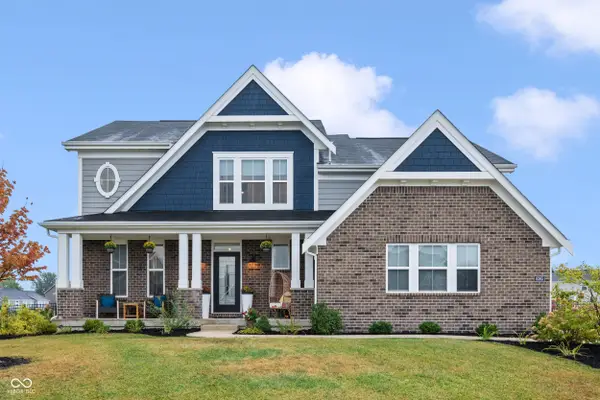 $599,900Active4 beds 3 baths2,891 sq. ft.
$599,900Active4 beds 3 baths2,891 sq. ft.8365 N Nathan Court, McCordsville, IN 46055
MLS# 22064024Listed by: FERRIS PROPERTY GROUP - New
 $539,900Active5 beds 4 baths3,320 sq. ft.
$539,900Active5 beds 4 baths3,320 sq. ft.5181 Golden Grove Drive, McCordsville, IN 46055
MLS# 22064663Listed by: MCNULTY REAL ESTATE SERVICES, - New
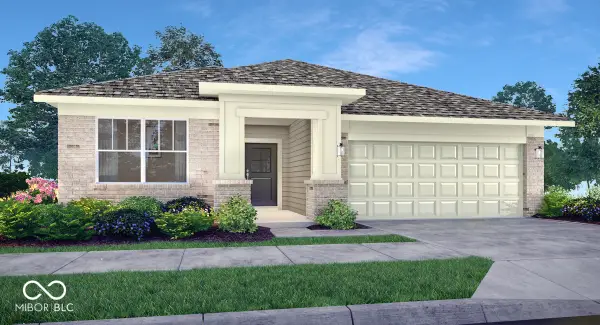 $349,970Active3 beds 2 baths1,800 sq. ft.
$349,970Active3 beds 2 baths1,800 sq. ft.5393 Austell Drive, McCordsville, IN 46055
MLS# 22064585Listed by: COMPASS INDIANA, LLC - New
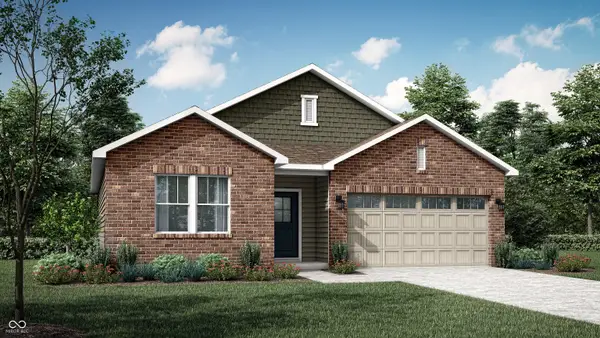 $333,575Active3 beds 2 baths1,567 sq. ft.
$333,575Active3 beds 2 baths1,567 sq. ft.5369 Austell Drive, McCordsville, IN 46055
MLS# 22064587Listed by: COMPASS INDIANA, LLC - New
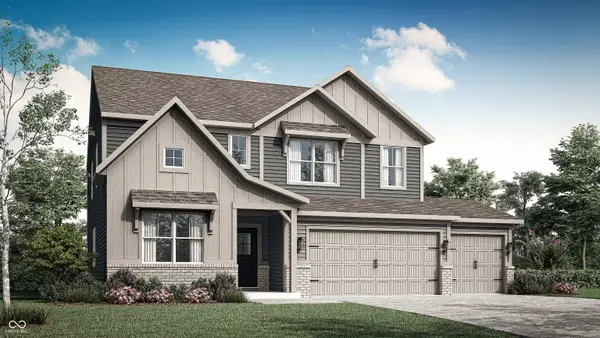 $463,395Active5 beds 4 baths3,174 sq. ft.
$463,395Active5 beds 4 baths3,174 sq. ft.8731 Piedmont Street, McCordsville, IN 46055
MLS# 22064589Listed by: COMPASS INDIANA, LLC - New
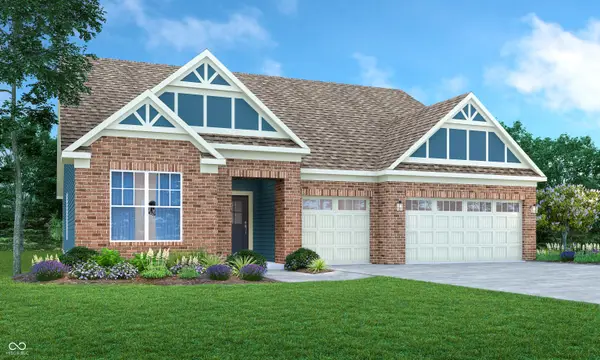 $389,995Active3 beds 2 baths2,092 sq. ft.
$389,995Active3 beds 2 baths2,092 sq. ft.9384 Gaskin Lane, McCordsville, IN 46055
MLS# 22064627Listed by: COMPASS INDIANA, LLC - New
 $575,000Active4 beds 3 baths2,754 sq. ft.
$575,000Active4 beds 3 baths2,754 sq. ft.6463 Teakwood Way, McCordsville, IN 46055
MLS# 22064824Listed by: KELLER WILLIAMS INDPLS METRO N - New
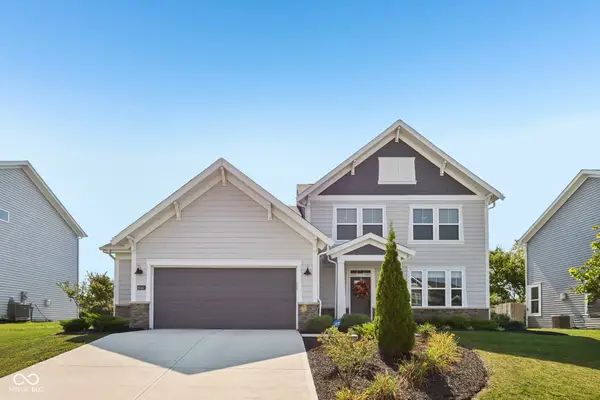 $525,000Active4 beds 3 baths3,216 sq. ft.
$525,000Active4 beds 3 baths3,216 sq. ft.6543 Eagles Nest Lane, McCordsville, IN 46055
MLS# 22055064Listed by: CENTURY 21 SCHEETZ - New
 $320,000Active2 beds 2 baths1,372 sq. ft.
$320,000Active2 beds 2 baths1,372 sq. ft.5344 W Glenview Drive W, McCordsville, IN 46055
MLS# 22062496Listed by: CARPENTER, REALTORS
