6471 W Clearview Drive, McCordsville, IN 46055
Local realty services provided by:Schuler Bauer Real Estate ERA Powered
Listed by: dan o'brien
Office: trueblood real estate
MLS#:22045258
Source:IN_MIBOR
Price summary
- Price:$545,000
- Price per sq. ft.:$126.22
About this home
*Newly refinished white kitchen!!* Welcome Home! Move right in and start enjoying everything this stunning home and in demand neighborhood have to offer. With a community pool, playground, sidewalks, and a great location close to shopping, restaurants, highways, and small-town charm, this has everything you could want. This 4-bedroom home features an open floor plan, private main-level office, upstairs laundry, and a fully finished basement with a full bath. Loaded with upgrades throughout! The main living space and stunning kitchen flows perfectly to the sunroom, and out to the custom patio, firepit, and spacious fenced-in backyard - ideal for entertaining or just kicking a ball around. The gourmet kitchen centers around a large island, perfect for hosting. The basement offers a wet bar, recreation space, and a separate theater area with surround sound. Schedule your showing today before it's gone!
Contact an agent
Home facts
- Year built:2014
- Listing ID #:22045258
- Added:181 day(s) ago
- Updated:December 17, 2025 at 10:28 PM
Rooms and interior
- Bedrooms:4
- Total bathrooms:4
- Full bathrooms:3
- Half bathrooms:1
- Living area:4,318 sq. ft.
Heating and cooling
- Cooling:Central Electric
- Heating:Electric, Forced Air, High Efficiency (90%+ AFUE )
Structure and exterior
- Year built:2014
- Building area:4,318 sq. ft.
- Lot area:0.21 Acres
Schools
- High school:Mt Vernon High School
- Middle school:Mt Vernon Middle School
- Elementary school:McCordsville Elementary School
Utilities
- Water:Public Water
Finances and disclosures
- Price:$545,000
- Price per sq. ft.:$126.22
New listings near 6471 W Clearview Drive
- New
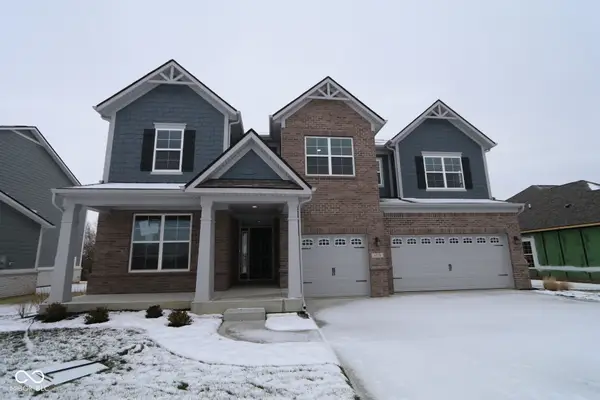 $699,990Active5 beds 4 baths3,252 sq. ft.
$699,990Active5 beds 4 baths3,252 sq. ft.6379 Sailmaker Drive, McCordsville, IN 46055
MLS# 22077175Listed by: M/I HOMES OF INDIANA, L.P. - New
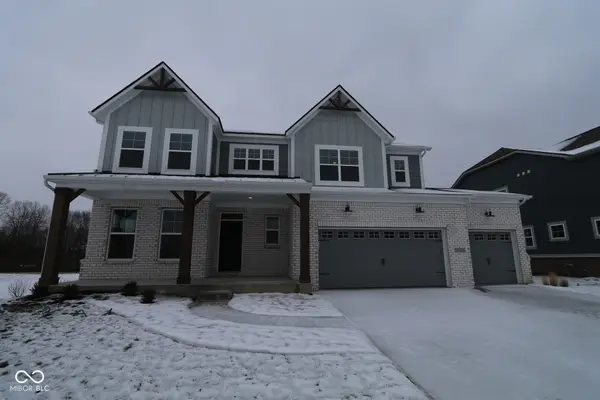 $719,990Active5 beds 4 baths3,336 sq. ft.
$719,990Active5 beds 4 baths3,336 sq. ft.6363 Sailmaker Drive, McCordsville, IN 46055
MLS# 22077158Listed by: M/I HOMES OF INDIANA, L.P. - Open Sat, 11am to 5:30pmNew
 $399,999Active3 beds 3 baths2,057 sq. ft.
$399,999Active3 beds 3 baths2,057 sq. ft.7425 Peristyle Lane, McCordsville, IN 46055
MLS# 22077088Listed by: PYATT BUILDERS, LLC - New
 $360,000Active5 beds 3 baths2,874 sq. ft.
$360,000Active5 beds 3 baths2,874 sq. ft.6058 W Jamison Drive, McCordsville, IN 46055
MLS# 22076467Listed by: KELLER WILLIAMS INDPLS METRO N - Open Sun, 12am to 2pmNew
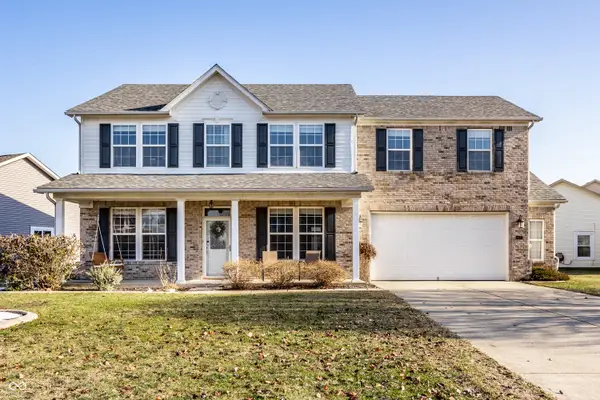 $368,500Active4 beds 3 baths2,540 sq. ft.
$368,500Active4 beds 3 baths2,540 sq. ft.6127 N Woods Edge Drive, McCordsville, IN 46055
MLS# 22076498Listed by: EXP REALTY, LLC - New
 $339,900Active4 beds 3 baths2,168 sq. ft.
$339,900Active4 beds 3 baths2,168 sq. ft.6840 W Odessa Way, McCordsville, IN 46055
MLS# 22076175Listed by: HIGHGARDEN REAL ESTATE - New
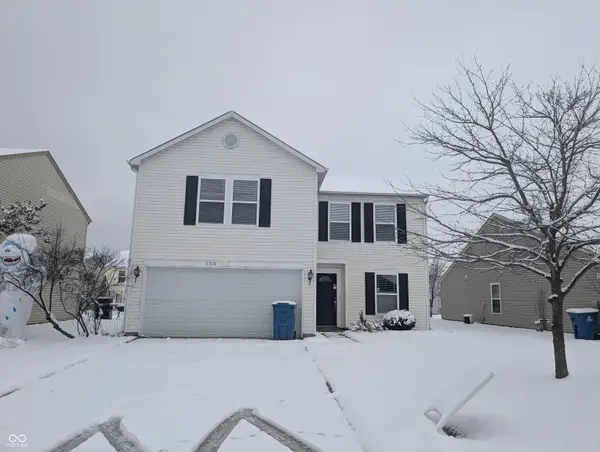 $274,900Active3 beds 3 baths2,035 sq. ft.
$274,900Active3 beds 3 baths2,035 sq. ft.6768 W Philadelphia Drive, McCordsville, IN 46055
MLS# 22076365Listed by: GARNET GROUP - New
 $490,990Active5 beds 3 baths2,739 sq. ft.
$490,990Active5 beds 3 baths2,739 sq. ft.4105 Murray Drive, McCordsville, IN 46055
MLS# 22076285Listed by: M/I HOMES OF INDIANA, L.P. - New
 $510,990Active5 beds 4 baths2,994 sq. ft.
$510,990Active5 beds 4 baths2,994 sq. ft.4119 Murray Drive, McCordsville, IN 46055
MLS# 22076153Listed by: M/I HOMES OF INDIANA, L.P. - New
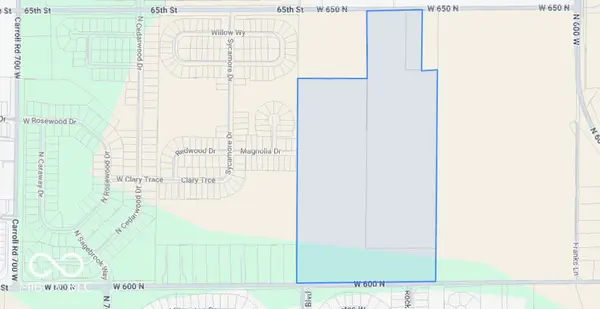 $3,405,000Active67.16 Acres
$3,405,000Active67.16 Acres600 West N, McCordsville, IN 46055
MLS# 22076043Listed by: KELLER WILLIAMS INDY METRO S
